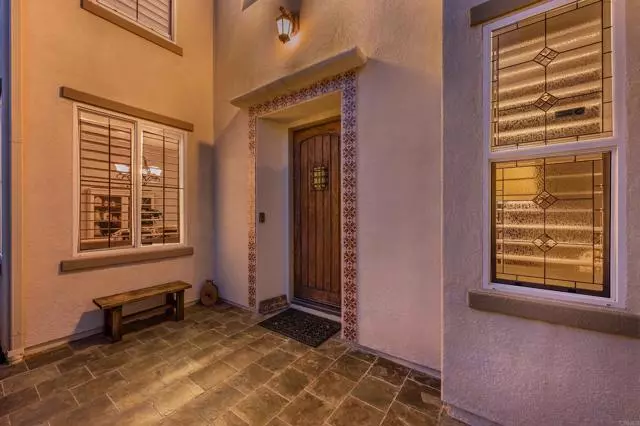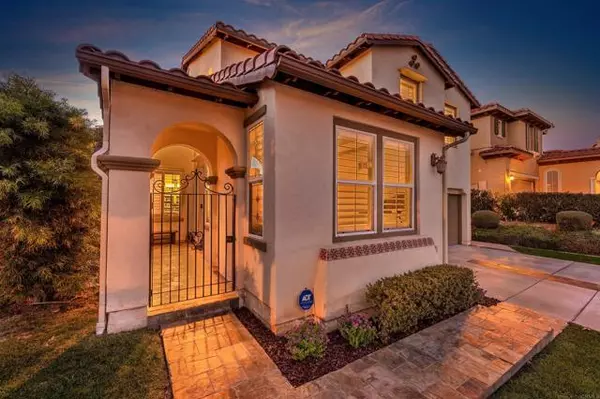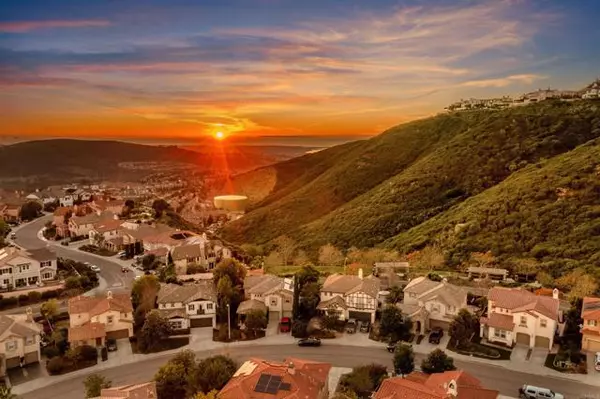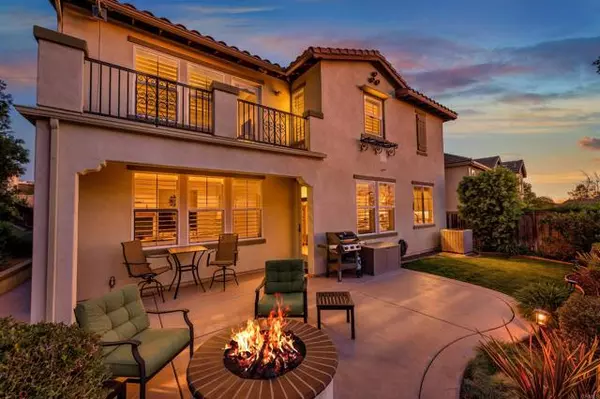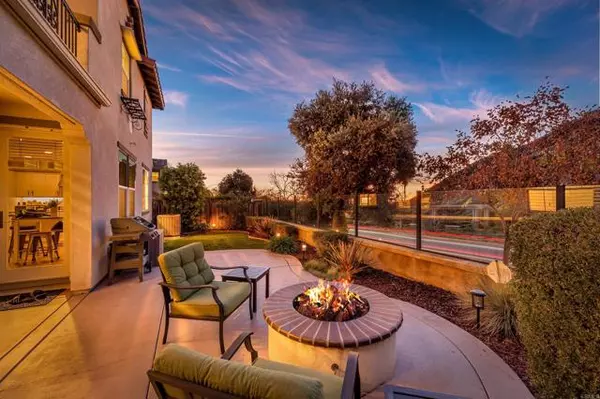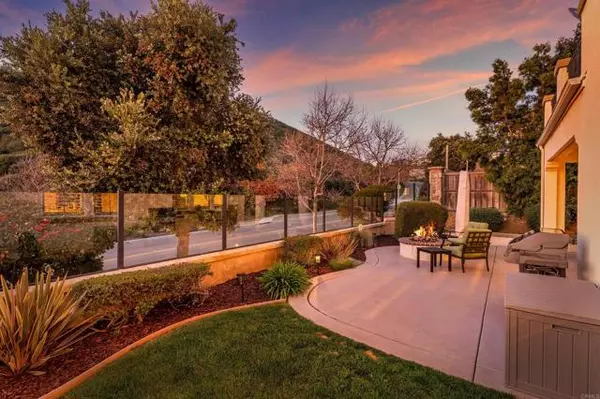$1,451,000
$1,249,000
16.2%For more information regarding the value of a property, please contact us for a free consultation.
4 Beds
3 Baths
2,478 SqFt
SOLD DATE : 03/01/2022
Key Details
Sold Price $1,451,000
Property Type Single Family Home
Sub Type Detached
Listing Status Sold
Purchase Type For Sale
Square Footage 2,478 sqft
Price per Sqft $585
MLS Listing ID NDP2200775
Sold Date 03/01/22
Style Detached
Bedrooms 4
Full Baths 2
Half Baths 1
Construction Status Termite Clearance,Updated/Remodeled
HOA Fees $80/mo
HOA Y/N Yes
Year Built 2007
Lot Size 4,615 Sqft
Acres 0.1059
Property Description
No need to look any further you will fall in love with this San Elijo Hills home! Located in Luminara, this gorgeous home boasts peekaboo ocean views, (with no neighbors immediately behind), and the sellers have spared no expense in updating this meticulously 3 bedroom, + 4th/loft designed house! From the second you enter through the inviting private courtyard, you will see all of the amazing upgrades this home features! Throughout the home you will find new wood plantation shutters, new crown molding, 6.5 baseboards, and everything is newly painted, (including closets and doors). All of the flooring has been upgraded with premium white oak wood flooring throughout the downstairs, upstairs hallway, and 4th bedroom/loft. The bedrooms and stairway feature new premium carpeting and upgraded padding. The dream chefs kitchen was upgraded to include modern neutral granite countertops, GE Monogram appliances, Bosch dishwasher, and maple shaker cabinets painted and lined. The inviting family room features a cozy fireplace that is surrounded with new flamed granite and upgraded stained wood mantle. The living room features beautiful beveled glass windows, and all screens throughout the house have been newly replaced. Both the living room and master bedroom have been tastefully upgraded with shiplap feature walls and coffered ceilings. The master bedroom and bathroom are to die for, as the master bedroom view deck is the perfect place to relax and watch the sunset over the Pacific Ocean. The master bath is fully upgraded with new toilet, dual sinks, neutral granite countertops, mapl
No need to look any further you will fall in love with this San Elijo Hills home! Located in Luminara, this gorgeous home boasts peekaboo ocean views, (with no neighbors immediately behind), and the sellers have spared no expense in updating this meticulously 3 bedroom, + 4th/loft designed house! From the second you enter through the inviting private courtyard, you will see all of the amazing upgrades this home features! Throughout the home you will find new wood plantation shutters, new crown molding, 6.5 baseboards, and everything is newly painted, (including closets and doors). All of the flooring has been upgraded with premium white oak wood flooring throughout the downstairs, upstairs hallway, and 4th bedroom/loft. The bedrooms and stairway feature new premium carpeting and upgraded padding. The dream chefs kitchen was upgraded to include modern neutral granite countertops, GE Monogram appliances, Bosch dishwasher, and maple shaker cabinets painted and lined. The inviting family room features a cozy fireplace that is surrounded with new flamed granite and upgraded stained wood mantle. The living room features beautiful beveled glass windows, and all screens throughout the house have been newly replaced. Both the living room and master bedroom have been tastefully upgraded with shiplap feature walls and coffered ceilings. The master bedroom and bathroom are to die for, as the master bedroom view deck is the perfect place to relax and watch the sunset over the Pacific Ocean. The master bath is fully upgraded with new toilet, dual sinks, neutral granite countertops, maple shaker cabinets painted and lined, premium tile floors, and gorgeous freestanding bath tub, not to mention the large walk-in closet! As you walk out to the backyard, you will immediately see the fire pit, around which everyone can sit to watch the amazing sunset view. The landscaping lends to additional privacy. Garage features ample epoxy flooring and ample storage. Loft is also optional 4th bedroom, or can be used for an office, playroom, media room, etc. Minutes from the beach, the community of San Elijo Hills boasts amazing community living, from parks, picnic areas, dog park and 18 miles of trails to amenities including shops, restaurants, and award-winning schools. Pictures do not do this beautiful home justice - this is a must-see!
Location
State CA
County San Diego
Area San Marcos (92078)
Zoning R1
Interior
Interior Features Balcony, Coffered Ceiling(s), Granite Counters, Recessed Lighting
Cooling Central Forced Air
Flooring Carpet, Wood
Fireplaces Type FP in Family Room, Gas, Gas Starter
Equipment Dishwasher, Disposal, Microwave, Refrigerator, Gas Oven, Gas Stove, Water Line to Refr, Gas Range, Gas Cooking
Appliance Dishwasher, Disposal, Microwave, Refrigerator, Gas Oven, Gas Stove, Water Line to Refr, Gas Range, Gas Cooking
Laundry Laundry Room, Inside
Exterior
Parking Features Direct Garage Access, Garage, Garage - Two Door, Garage Door Opener
Garage Spaces 2.0
Fence Privacy, Wood
View Mountains/Hills, Ocean, Panoramic, Other/Remarks, Peek-A-Boo, City Lights
Roof Type Tile/Clay
Total Parking Spaces 4
Building
Lot Description Curbs, Sidewalks, Landscaped
Story 2
Lot Size Range 4000-7499 SF
Sewer Public Sewer
Water Public
Architectural Style Mediterranean/Spanish
Level or Stories 2 Story
Construction Status Termite Clearance,Updated/Remodeled
Schools
Elementary Schools San Marcos Unified School District
Middle Schools San Marcos Unified School District
High Schools San Marcos Unified School District
Others
Acceptable Financing Cash, Conventional, FHA, VA
Listing Terms Cash, Conventional, FHA, VA
Special Listing Condition Standard
Read Less Info
Want to know what your home might be worth? Contact us for a FREE valuation!

Our team is ready to help you sell your home for the highest possible price ASAP

Bought with Stephanie Cowan • Compass
8322 Clairemont Mesa Blvd Suite 206, Diego, California, 92111, United States

