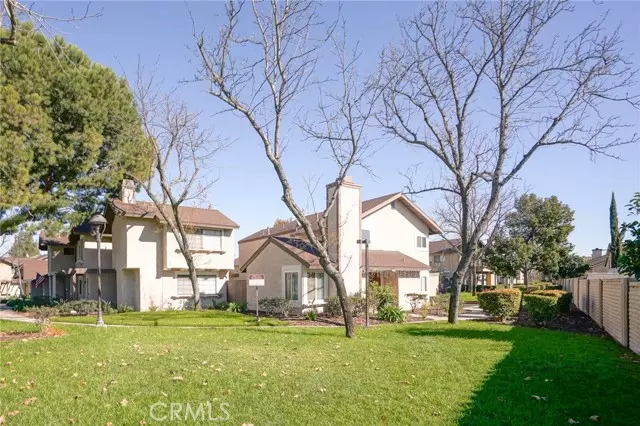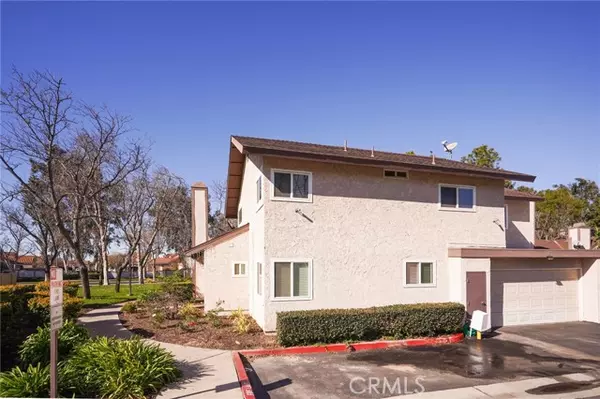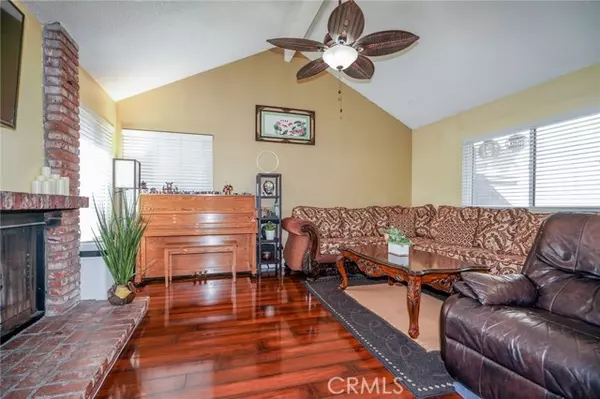$525,000
$480,000
9.4%For more information regarding the value of a property, please contact us for a free consultation.
3 Beds
3 Baths
1,566 SqFt
SOLD DATE : 02/11/2022
Key Details
Sold Price $525,000
Property Type Townhouse
Sub Type Townhome
Listing Status Sold
Purchase Type For Sale
Square Footage 1,566 sqft
Price per Sqft $335
MLS Listing ID WS22000595
Sold Date 02/11/22
Style Townhome
Bedrooms 3
Full Baths 2
Half Baths 1
HOA Fees $284/mo
HOA Y/N Yes
Year Built 1983
Lot Size 1,566 Sqft
Acres 0.036
Property Description
Perfectly located, The desirable Creekside Community of Ontario, Easy access to 60 or 15 freeway, close to shopping, and minutes away from Ontario Airport. Go through a huge and beautiful landscaping, A double door entrance will immediately reveal this bright and sophisticated 3-bedroom, 3-bath home with high vaulted ceiling, beautiful dark wood flooring downstairs. A step down spacious living room has a brick fireplace and large window. The downstairs dinning room, adjacent to the bathroom is currently being upgrated for an office, gym, play area. A spacious family room, cozy kitchen, Laundry is in the garage, the Private rear patio offers plenty of space for outdoor living and entertaining.Three Bedrooms are all located on second level and are good sized with ample closet space. Primary bedroom features custom closet doors, vaulted ceiling and en-suite bath. Although zoned and built as a Townhouse, this home has a huge and beautiful landscaping in front at the cul de sac end for maximum privacy, no adjoining walls common to the living areas. The HOA fee includes water, sewer, trash, structural insurance, roof replacement, exterior painting and landscaping. Very low tax rate @1.05%. The Creekside community provides parks, picnic areas, pool, spas, tennis courts, and many playgrounds.
Perfectly located, The desirable Creekside Community of Ontario, Easy access to 60 or 15 freeway, close to shopping, and minutes away from Ontario Airport. Go through a huge and beautiful landscaping, A double door entrance will immediately reveal this bright and sophisticated 3-bedroom, 3-bath home with high vaulted ceiling, beautiful dark wood flooring downstairs. A step down spacious living room has a brick fireplace and large window. The downstairs dinning room, adjacent to the bathroom is currently being upgrated for an office, gym, play area. A spacious family room, cozy kitchen, Laundry is in the garage, the Private rear patio offers plenty of space for outdoor living and entertaining.Three Bedrooms are all located on second level and are good sized with ample closet space. Primary bedroom features custom closet doors, vaulted ceiling and en-suite bath. Although zoned and built as a Townhouse, this home has a huge and beautiful landscaping in front at the cul de sac end for maximum privacy, no adjoining walls common to the living areas. The HOA fee includes water, sewer, trash, structural insurance, roof replacement, exterior painting and landscaping. Very low tax rate @1.05%. The Creekside community provides parks, picnic areas, pool, spas, tennis courts, and many playgrounds.
Location
State CA
County San Bernardino
Area Ontario (91761)
Interior
Interior Features 2 Staircases, Beamed Ceilings, Chair Railings, Recessed Lighting, Sunken Living Room
Heating Natural Gas
Cooling Central Forced Air, Energy Star, Gas, High Efficiency
Flooring Carpet, Wood
Fireplaces Type FP in Living Room, Gas, Gas Starter
Equipment Dishwasher, Disposal, Microwave, Electric Oven
Appliance Dishwasher, Disposal, Microwave, Electric Oven
Laundry Garage
Exterior
Exterior Feature Stucco, Concrete, Glass
Parking Features Garage
Garage Spaces 2.0
Pool Community/Common
Utilities Available Cable Connected, Electricity Connected, Natural Gas Connected, Sewer Connected, Water Connected
View Mountains/Hills, Neighborhood
Roof Type Composition
Total Parking Spaces 2
Building
Lot Description Cul-De-Sac, Curbs, Sidewalks
Story 2
Lot Size Range 1-3999 SF
Sewer Public Sewer
Water Other/Remarks, Public
Level or Stories 2 Story
Others
Acceptable Financing Cash, Conventional, Exchange, Cash To New Loan
Listing Terms Cash, Conventional, Exchange, Cash To New Loan
Special Listing Condition Standard
Read Less Info
Want to know what your home might be worth? Contact us for a FREE valuation!

Our team is ready to help you sell your home for the highest possible price ASAP

Bought with MIKE HSIEH • RE/MAX TOP PRODUCERS
8322 Clairemont Mesa Blvd Suite 206, Diego, California, 92111, United States






