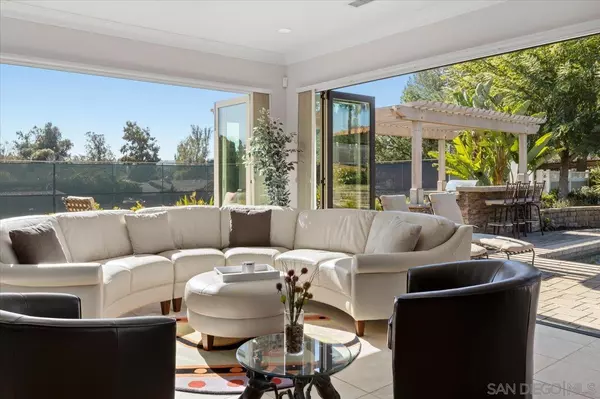$2,395,000
$2,100,000
14.0%For more information regarding the value of a property, please contact us for a free consultation.
4 Beds
4 Baths
3,436 SqFt
SOLD DATE : 03/24/2022
Key Details
Sold Price $2,395,000
Property Type Single Family Home
Sub Type Detached
Listing Status Sold
Purchase Type For Sale
Square Footage 3,436 sqft
Price per Sqft $697
Subdivision Poway
MLS Listing ID 220003642
Sold Date 03/24/22
Style Detached
Bedrooms 4
Full Baths 3
Half Baths 1
HOA Y/N No
Year Built 1988
Lot Size 1.140 Acres
Acres 1.14
Property Description
Spectacular luxury 4-bedroom, 3-bath custom ranch home in North Poway, offering incredible resort- style living at its finest! This home is an architectural masterpiece with volume ceilings, large main rooms, and bright, open floor plan. Walls of LaCantina folding doors integrate the extraordinary kitchen, great room and dining areas with fabulous outdoor patios, a gorgeous Pebble Tec saltwater pool, custom paver walkways, entertaining areas, built-in covered BBQ, full size tennis court, and beautifully landscaped lawn and floral areas. Home was nearly entirely rebuilt in 2010, and offers newer electrical, heating and air, plumbing, and an owned 8.14kW solar system with 42 panels. Inside amenities include hardwood flooring, superior kitchen appliances including a Viking 48 double oven/6-burner cooktop and hood, Miele coffee/expresso / cappuccino maker, and built-in GE Monogram 48 refrigerator and wine refrigerator. Spacious master bedroom faces front home patios, with large picture window. Master has large walk-in closet with organizer shelving, and master bath area with Mr. Steam shower system. Extra-large secondary bedroom facing back patios could easily be a bonus / game room, and has an ensuite bathroom with shower, single vanity, cabinetry with wine fridge for cold drinks, plus French door access to back patio and pool area. Two other secondary bedrooms comfortably fit queen size beds. (See Supplement!)
The homes technology features include a home automation system that controls most lights, landscape lighting, home security features with text and email alerts, and 10 HD security cameras with smartphone monitoring. Front door welcome video system. Keyless entry option on most exterior doors. DirecTV available for five televisions with wiring that leads to central equipment rack. TVs, rack and all audio and video equipment convey. Coax cable and ethernet in all rooms. Whole home audio with ceiling speakers and controller in every room. Spotify and Pandora compatible. Home theatre 5.1 surround sound for living room and master bedroom televisions. For the horse enthusiast, this home has a dressage arena designed and installed by a professional horse arena contractor, plus a 48-wide FCP Shedrow Barn with two stalls, hay room, and office/tack room. Barn roof is specially designed to maximize photovoltaic and thermal (pool) solar performance. This exceptional home offers countless opportunities inside and out for enjoyment, entertaining, and building memories!
Location
State CA
County San Diego
Community Poway
Area Poway (92064)
Zoning R-1:SINGLE
Rooms
Family Room 15x12
Master Bedroom 17x16
Bedroom 2 18x18
Bedroom 3 14x10
Bedroom 4 12x10
Living Room 23x20
Dining Room 18x13
Kitchen 17x15
Interior
Heating Natural Gas
Cooling Central Forced Air
Fireplaces Number 1
Fireplaces Type FP in Living Room
Equipment Dishwasher, Disposal, Garage Door Opener, Pool/Spa/Equipment, Refrigerator, Solar Panels, 6 Burner Stove, Double Oven, Range/Stove Hood, Barbecue, Gas Cooking
Appliance Dishwasher, Disposal, Garage Door Opener, Pool/Spa/Equipment, Refrigerator, Solar Panels, 6 Burner Stove, Double Oven, Range/Stove Hood, Barbecue, Gas Cooking
Laundry Laundry Room
Exterior
Exterior Feature Stucco, Stone Veneer
Parking Features Attached
Garage Spaces 3.0
Fence Partial
Pool Below Ground, Private, Solar Heat, Pebble, Saltwater
View Mountains/Hills, Parklike
Roof Type Concrete
Total Parking Spaces 13
Building
Story 1
Lot Size Range 1+ to 2 AC
Sewer Sewer Connected
Water Meter on Property
Level or Stories 1 Story
Others
Ownership Fee Simple
Acceptable Financing Cash, Conventional
Listing Terms Cash, Conventional
Pets Allowed Yes
Read Less Info
Want to know what your home might be worth? Contact us for a FREE valuation!

Our team is ready to help you sell your home for the highest possible price ASAP

Bought with Silvana Freestone • Coldwell Banker Realty

8322 Clairemont Mesa Blvd Suite 206, Diego, California, 92111, United States






