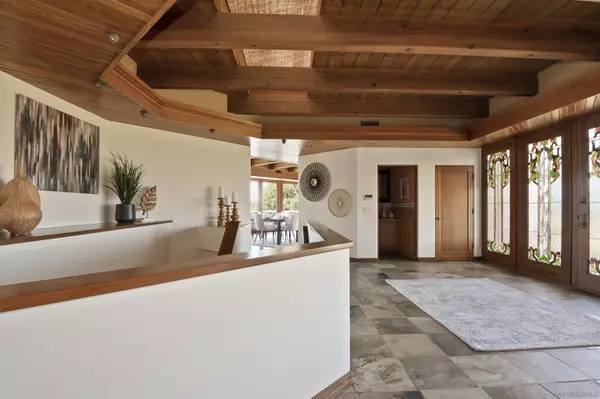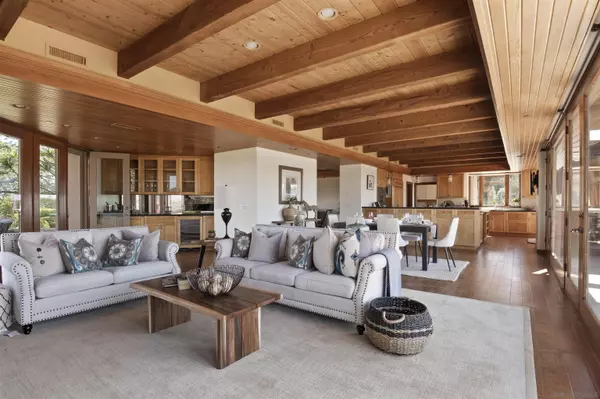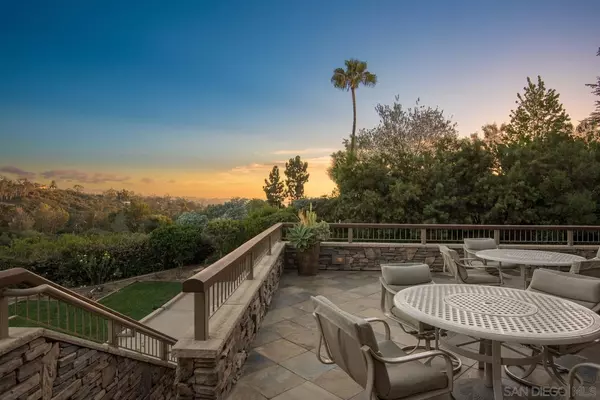$4,495,000
$4,495,000
For more information regarding the value of a property, please contact us for a free consultation.
5 Beds
6 Baths
6,145 SqFt
SOLD DATE : 03/15/2022
Key Details
Sold Price $4,495,000
Property Type Single Family Home
Sub Type Detached
Listing Status Sold
Purchase Type For Sale
Square Footage 6,145 sqft
Price per Sqft $731
MLS Listing ID 220005987
Sold Date 03/15/22
Style Detached
Bedrooms 5
Full Baths 5
Half Baths 1
HOA Y/N Yes
Year Built 2002
Property Description
SOLD BEFORE PROCESSING. Expansive views are enjoyed from all the main rooms, the huge entertaining deck w/BBQ, & balconies off the family room & master. 4 ensuite BRs, 2 offices, hobby room, workshop, wine room, den/media room w/ensuite bathroom. Primary bedroom suite on main level, elevator access to downstairs bedrooms & 5 car garage. Easily maintained 0.55 acre adjacent to 8 acres of open space provides quiet & privacy without maintenance & cost.
A masterful blend of wood, stone and light create the comfortable yet sophisticated feel of this beautiful home. The MBR has a sitting area, french doors to a private balcony and built-in media cabinet, while the en-suite bathroom has his and hers vanities, a jetted tub, travertine shower and large walk-in closet with center storage island. The Great Room is surrounded by walls of glass doors and windows to take advantage of the phenomenal views both to the southwest and north. Located off the kitchen, it also has a wet bar and fireplace and opens onto the oversize slate patio with built-in BBQ and lots of room to entertain. Separate his and hers offices complete the upper level. Downstairs are the remaining en-suite bedrooms, a media room with built-in cabinetry, large laundry room and storage room with wall-to-wall built-in cabinets and large center island. A workshop and climate controlled wine room round out this perfect home.
Location
State CA
County San Diego
Area Rancho Santa Fe (92067)
Rooms
Family Room 16x19
Master Bedroom 17x14
Bedroom 2 15x17
Bedroom 3 18x13
Bedroom 4 21x14
Living Room 0
Dining Room 16x13
Kitchen 18x15
Interior
Heating Propane
Cooling Central Forced Air, Zoned Area(s)
Equipment Dishwasher, Disposal, Garage Door Opener, Microwave, Refrigerator, Built In Range, Freezer, Barbecue
Appliance Dishwasher, Disposal, Garage Door Opener, Microwave, Refrigerator, Built In Range, Freezer, Barbecue
Laundry Laundry Room
Exterior
Exterior Feature Stone, Stucco
Parking Features Attached, Tandem
Garage Spaces 5.0
View Mountains/Hills, Ocean, Valley/Canyon
Roof Type Other/Remarks
Total Parking Spaces 11
Building
Story 2
Lot Size Range .5 to 1 AC
Sewer Sewer Connected
Water Meter on Property
Level or Stories 2 Story
Others
Ownership Fee Simple
Acceptable Financing Cash, Conventional
Listing Terms Cash, Conventional
Read Less Info
Want to know what your home might be worth? Contact us for a FREE valuation!

Our team is ready to help you sell your home for the highest possible price ASAP

Bought with Laura Barry • Barry Estates

8322 Clairemont Mesa Blvd Suite 206, Diego, California, 92111, United States






