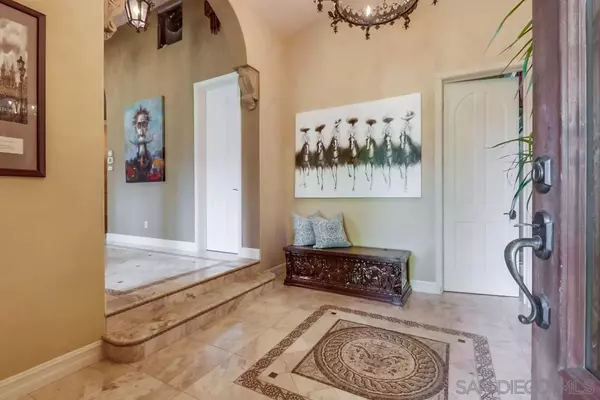$2,325,000
$2,195,000
5.9%For more information regarding the value of a property, please contact us for a free consultation.
5 Beds
5 Baths
3,787 SqFt
SOLD DATE : 03/30/2022
Key Details
Sold Price $2,325,000
Property Type Single Family Home
Sub Type Detached
Listing Status Sold
Purchase Type For Sale
Square Footage 3,787 sqft
Price per Sqft $613
Subdivision Poway
MLS Listing ID 220002156
Sold Date 03/30/22
Style Detached
Bedrooms 5
Full Baths 4
Half Baths 1
HOA Y/N No
Year Built 2008
Property Description
A secluded estate above a quiet street, 11558 Creek Road is a 5 bedroom, 4.5 bath custom home that blends stunning design features with comfort, privacy and functionality. There are no HOA dues and no mello roos on this property. The home sits in the award-winning Poway Unified School District. This beautiful Mediterranean villa is custom built from the ground up with plenty of space for a large family, professionals, and house guests. detailed inlay Italian-marble tile flooring. Grand columns, arches, and designer lighting line the entrance. The home also features a state-of-the-art 3-stage air filtration system that includes HEPA filters, Honeywell electronic air filtration, infrared light scanning and hydration pads.
detailed inlay Italian-marble tile flooring. Grand columns, arches, and designer lighting line the entrance. The home also features a state-of-the-art 3-stage air filtration system that includes HEPA filters, Honeywell electronic air filtration, infrared light scanning and hydration pads. For entertaining the home includes a whole home distributed audio system and built in home theater speaker system. In the great room, a grand double-sided stone fireplace separates the main living and dining areas where you will find a balcony and large windows with beautiful canyon views. The living and dining areas have soaring vaulted ceilings and exposed beams, and skylights, filling the rooms with lots of natural light. The home chef will be thrilled with the large kitchen including granite counter-tops, Thermador appliances, an island bench, room for wine storage, ample cupboard space, glass-doored display cabinets and more natural light. Huge sliding doors lead to the outdoor dining and entertainment areas. The home professional will enjoy the office/library with built-in cabinets and shelving. There are multiple work from home locations perfect for Zoom calls within the home. The large over-sized master bedroom has a private balcony, direct access to the pool and hot tub and a beautiful picture window captures sweeping canyon views. Once outside, you can enjoy the resort style backyard with a sparkling in-ground pool and raised spa with waterfall and endless sky views. A custom-built imported Italian pizza oven and built-in outdoor kitchen with 42 Lynx Grill and outdoor refrigeration are waiting for alfresco dining and entertaining. The gardens are low maintenance, set in stone paved areas. The hillside above is fully irrigated and ready for a vineyard. The home sits on over an acre of land with plenty of room for secure storage of vehicles with a large 3.5 car garage + workbench with 220V power for electric vehicles. Energy conscience and sustainable with installed 9KW SunPower solar panels. Horse boarding and facilities within walking distance at Creek Road Ranch! This is an elegant home packed with lifestyle features and ready for you to enjoy. Located close to all Scripps Ranch and Poway amenities and award-winning Poway schools - you dont want to miss this one!
Location
State CA
County San Diego
Community Poway
Area Poway (92064)
Rooms
Master Bedroom 20x15
Bedroom 2 11x12
Bedroom 3 12x12
Bedroom 4 11x12
Bedroom 5 12x12
Living Room 15x15
Dining Room 15x15
Kitchen 16x18
Interior
Interior Features Beamed Ceilings, Kitchen Island, Open Floor Plan, Cathedral-Vaulted Ceiling
Heating Solar
Cooling Central Forced Air
Flooring Marble
Fireplaces Number 1
Fireplaces Type FP in Living Room, Master Retreat
Equipment Microwave, Pool/Spa/Equipment, Range/Oven, Refrigerator, Barbecue, Built-In
Appliance Microwave, Pool/Spa/Equipment, Range/Oven, Refrigerator, Barbecue, Built-In
Laundry Laundry Room
Exterior
Exterior Feature Wood/Stucco
Parking Features Direct Garage Access
Garage Spaces 3.0
Fence Partial
Pool Below Ground, Heated
Community Features Horse Trails
Complex Features Horse Trails
View Trees/Woods
Roof Type Composition
Total Parking Spaces 7
Building
Lot Description Street Paved
Story 1
Lot Size Range 1+ to 2 AC
Sewer Sewer Connected
Water Meter on Property
Level or Stories 1 Story
Others
Ownership Fee Simple
Acceptable Financing Cal Vet, Cash, Conventional, VA
Listing Terms Cal Vet, Cash, Conventional, VA
Special Listing Condition Standard
Read Less Info
Want to know what your home might be worth? Contact us for a FREE valuation!

Our team is ready to help you sell your home for the highest possible price ASAP

Bought with John Quartarone • Windermere Homes & Estates

8322 Clairemont Mesa Blvd Suite 206, Diego, California, 92111, United States






