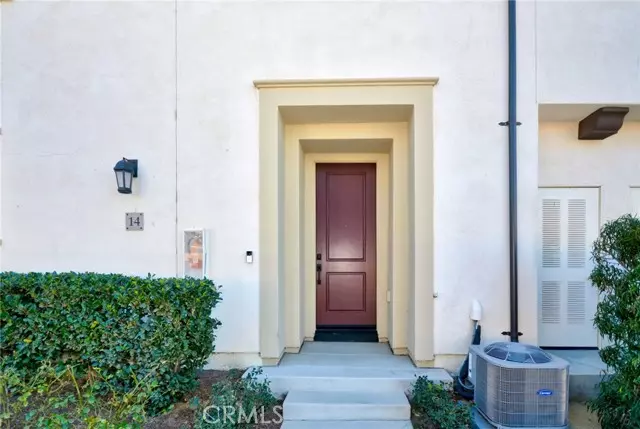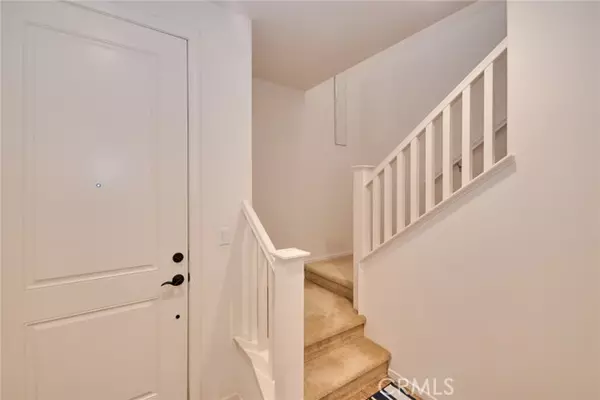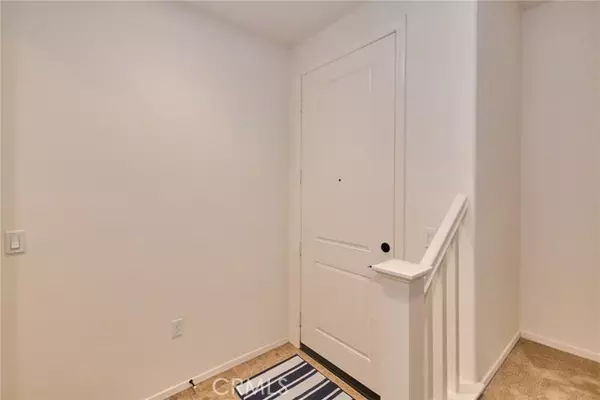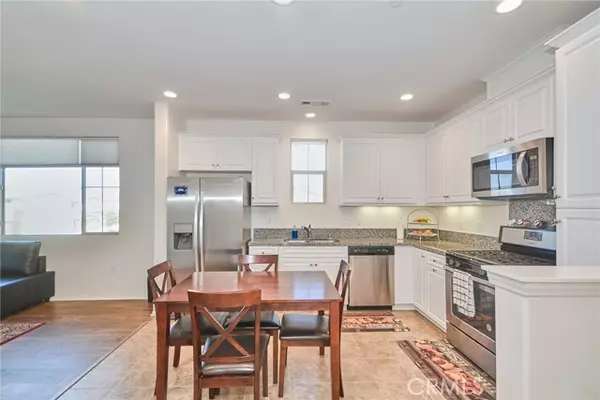$445,000
$435,000
2.3%For more information regarding the value of a property, please contact us for a free consultation.
1 Bed
2 Baths
976 SqFt
SOLD DATE : 03/18/2022
Key Details
Sold Price $445,000
Property Type Condo
Listing Status Sold
Purchase Type For Sale
Square Footage 976 sqft
Price per Sqft $455
MLS Listing ID RS22018015
Sold Date 03/18/22
Style All Other Attached
Bedrooms 1
Full Baths 1
Half Baths 1
Construction Status Turnkey
HOA Fees $165/mo
HOA Y/N Yes
Year Built 2017
Lot Size 999 Sqft
Acres 0.0229
Property Description
Holiday in New Haven, A master-planned community. End unit _1bedroom, 2 bathroom with a balcony. feature with upgraded tile flooring at kitchen and bathroom area and upgraded vinyl planks flooring at family room and bedroom, double sinks at bathroom, oversized bathtub with upgraded glass shower door. upgraded sliding mirror closet doors. This unit is seller's 2nd home, lives here less than 6 months since purchased in 2017. The conditions of the house is fairly like new. Refrigerator,washer and dryer are included in the sale. Neighborhood shopping center nearby, Stater Brothers Market Starbucks, Jerry Mike's Sub, Pio Pico's Tacos and Carl's Junior are within a walking distance. nearby shopping center : Costco and many great restaurants like In-N-Out Burger, Yoshiharu Ramen are 5 mins driving distance.
Holiday in New Haven, A master-planned community. End unit _1bedroom, 2 bathroom with a balcony. feature with upgraded tile flooring at kitchen and bathroom area and upgraded vinyl planks flooring at family room and bedroom, double sinks at bathroom, oversized bathtub with upgraded glass shower door. upgraded sliding mirror closet doors. This unit is seller's 2nd home, lives here less than 6 months since purchased in 2017. The conditions of the house is fairly like new. Refrigerator,washer and dryer are included in the sale. Neighborhood shopping center nearby, Stater Brothers Market Starbucks, Jerry Mike's Sub, Pio Pico's Tacos and Carl's Junior are within a walking distance. nearby shopping center : Costco and many great restaurants like In-N-Out Burger, Yoshiharu Ramen are 5 mins driving distance.
Location
State CA
County San Bernardino
Area Ontario (91761)
Interior
Interior Features Balcony
Cooling Central Forced Air, Energy Star
Flooring Carpet, Linoleum/Vinyl, Tile
Fireplaces Type FP in Master BR, N/K, Kitchen
Equipment Dishwasher, Disposal, Dryer, Washer, Electric Oven, Gas Range
Appliance Dishwasher, Disposal, Dryer, Washer, Electric Oven, Gas Range
Laundry Closet Full Sized
Exterior
Parking Features Garage, Garage - Single Door
Garage Spaces 1.0
Pool Community/Common, Association
View Neighborhood
Total Parking Spaces 1
Building
Lot Description Easement Access, Sidewalks
Story 2
Lot Size Range 1-3999 SF
Sewer Public Sewer
Water Public
Level or Stories 2 Story
Construction Status Turnkey
Others
Acceptable Financing Cash, Cash To New Loan
Listing Terms Cash, Cash To New Loan
Special Listing Condition Standard
Read Less Info
Want to know what your home might be worth? Contact us for a FREE valuation!

Our team is ready to help you sell your home for the highest possible price ASAP

Bought with Shirley Bradley • Kinetic Realty
8322 Clairemont Mesa Blvd Suite 206, Diego, California, 92111, United States






