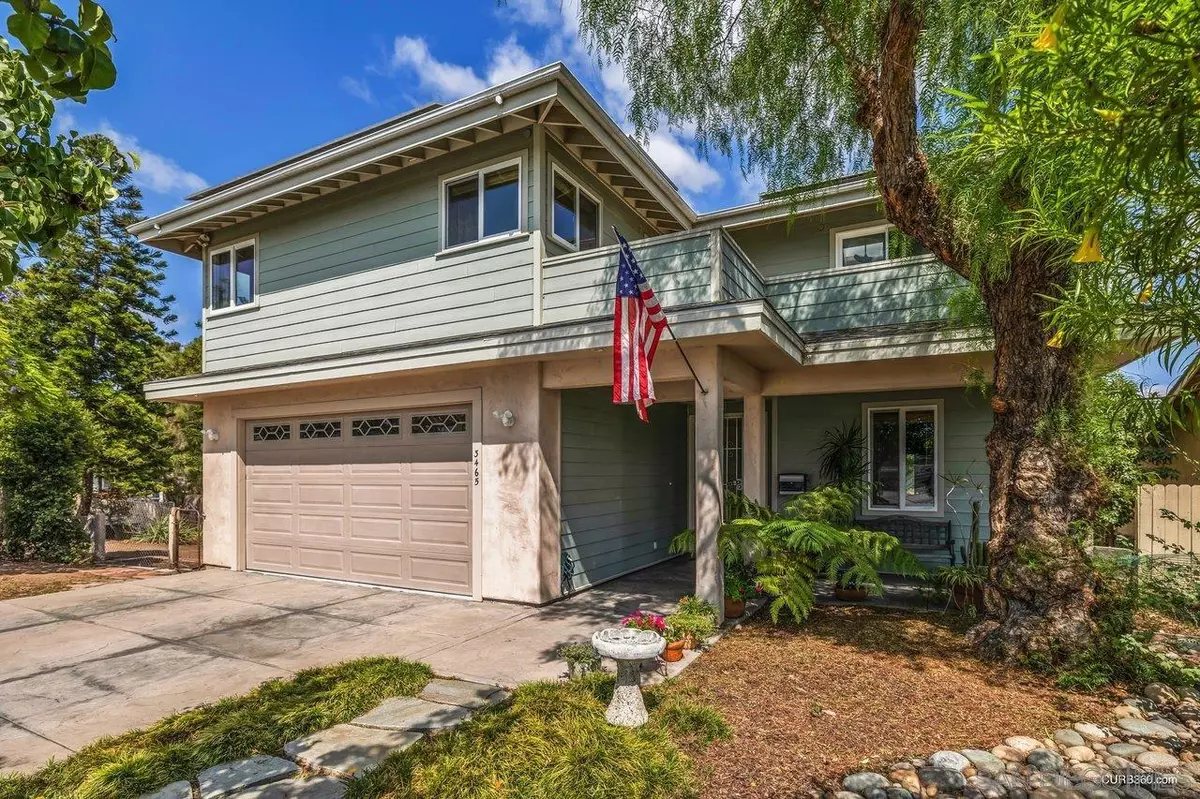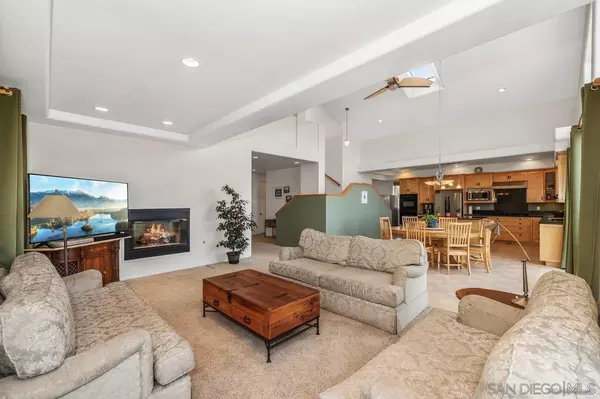$965,000
$965,000
For more information regarding the value of a property, please contact us for a free consultation.
6 Beds
3 Baths
3,064 SqFt
SOLD DATE : 02/22/2022
Key Details
Sold Price $965,000
Property Type Single Family Home
Sub Type Detached
Listing Status Sold
Purchase Type For Sale
Square Footage 3,064 sqft
Price per Sqft $314
Subdivision City Heights
MLS Listing ID 220000598
Sold Date 02/22/22
Style Detached
Bedrooms 6
Full Baths 3
Construction Status Turnkey
HOA Y/N No
Year Built 2005
Property Description
Fabulous Custom-Built home with a view. Owned Solar! This three-story gem has 4 bedrooms. Two optional bedrooms on the main level. Perfect home for multi-generational family. HUGE walk out basement w/three large sliders that would make a perfect rec. room or JR ADU. Upgrades include - large open concept kitchen, dining & family room w/ tons of natural light & a walk out main-floor deck w/views for miles! Custom two-sided fireplace! Whole house vacuum. Attached 2 car garage. Dual Heat & Air. Master bedroom has dual balconies & a spa inspired bath. Too many features to mention in this one-of-a-kind home!
Come check out this three story Gem. 3064 square feet does not include walk out basement. Plenty of square footage in this property, the possibilities are endless. Comes with 38 panel paid off solar system, current owners are cash positive on their electric bill. Owner is the builder of this property. Come see to appreciate the attention to detail on this home. Great bones, ready for you to make it your own.
Location
State CA
County San Diego
Community City Heights
Area East San Diego (92105)
Rooms
Family Room 20x15
Other Rooms 43x15
Master Bedroom 28x15
Bedroom 2 12x10
Bedroom 3 12x10
Bedroom 4 10x9
Bedroom 5 12x10
Living Room 14x12
Dining Room COMBO
Kitchen 20x15
Interior
Interior Features 2 Staircases, Balcony, Bathtub, Beamed Ceilings, Ceiling Fan, Granite Counters, High Ceilings (9 Feet+), Kitchen Island, Living Room Balcony, Open Floor Plan, Pantry, Recessed Lighting, Shower, Shower in Tub, Two Story Ceilings, Cathedral-Vaulted Ceiling, Kitchen Open to Family Rm
Heating Natural Gas
Cooling Dual
Flooring Carpet, Linoleum/Vinyl, Stone
Fireplaces Number 1
Fireplaces Type FP in Family Room, FP in Living Room
Equipment Dishwasher, Disposal, Garage Door Opener, Microwave, Refrigerator, Solar Panels, Vacuum/Central, Double Oven, Gas Stove, Vented Exhaust Fan, Counter Top
Steps No
Appliance Dishwasher, Disposal, Garage Door Opener, Microwave, Refrigerator, Solar Panels, Vacuum/Central, Double Oven, Gas Stove, Vented Exhaust Fan, Counter Top
Laundry Garage
Exterior
Exterior Feature Stone, Stucco, Wood
Parking Features Garage
Garage Spaces 2.0
Fence Partial
Utilities Available Cable Available, Electricity Connected, Natural Gas Connected, Sewer Connected, Water Connected
View City, Evening Lights, Greenbelt, Mountains/Hills, Valley/Canyon, Peek-A-Boo, City Lights
Roof Type Composition
Total Parking Spaces 4
Building
Story 3
Lot Size Range 4000-7499 SF
Sewer Unknown
Water Meter on Property, Public
Architectural Style Custom Built
Level or Stories 3 Story
Construction Status Turnkey
Others
Ownership Fee Simple
Acceptable Financing Cal Vet, Cash, Conventional, FHA, VA
Listing Terms Cal Vet, Cash, Conventional, FHA, VA
Special Listing Condition Call Agent
Read Less Info
Want to know what your home might be worth? Contact us for a FREE valuation!

Our team is ready to help you sell your home for the highest possible price ASAP

Bought with Patrick Cohen • Coldwell Banker Realty

8322 Clairemont Mesa Blvd Suite 206, Diego, California, 92111, United States






