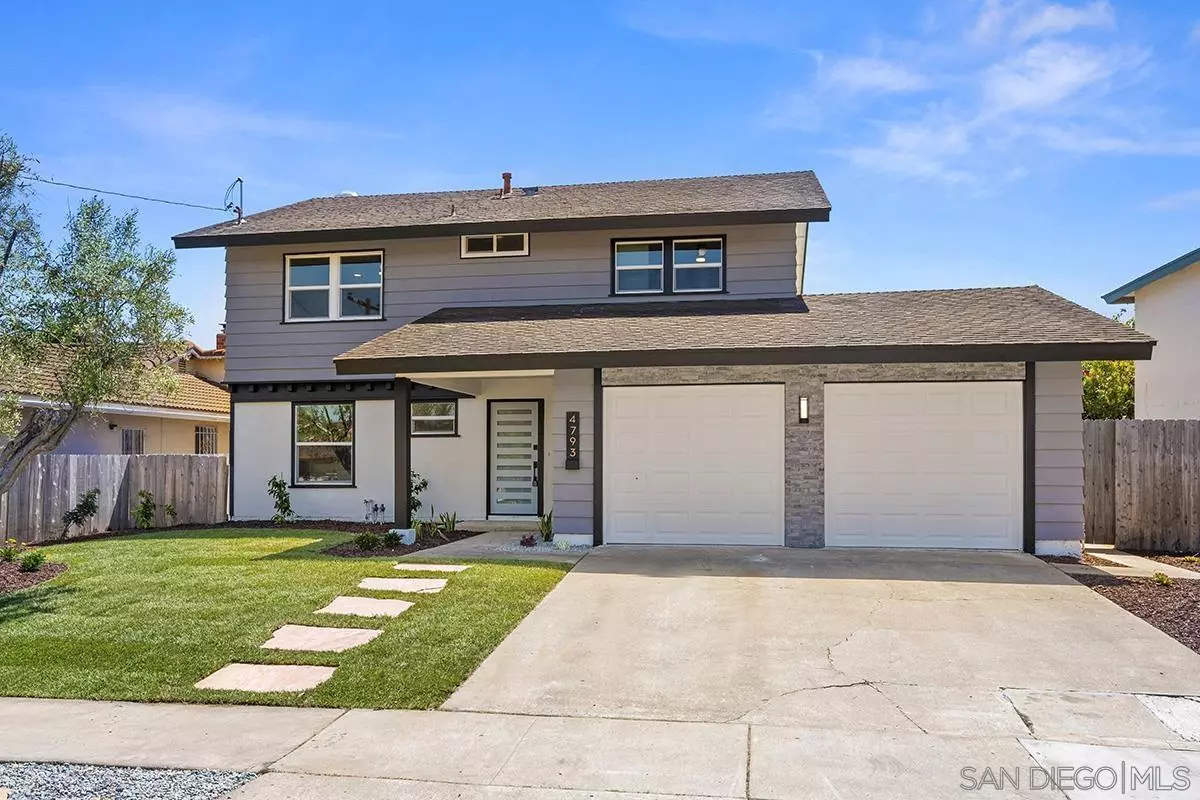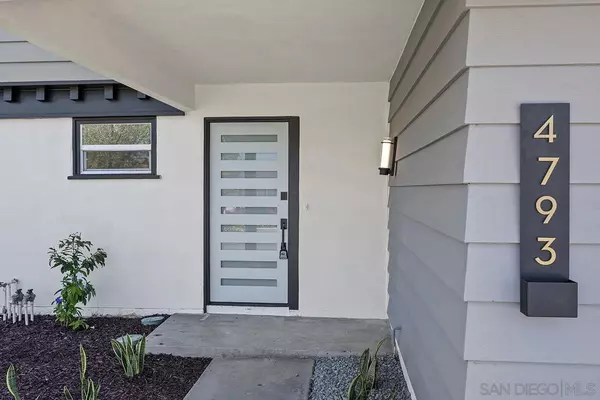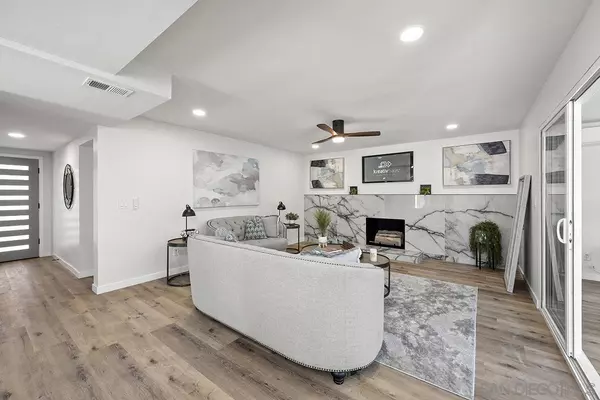$1,470,000
$1,299,000
13.2%For more information regarding the value of a property, please contact us for a free consultation.
5 Beds
4 Baths
2,109 SqFt
SOLD DATE : 05/16/2022
Key Details
Sold Price $1,470,000
Property Type Single Family Home
Sub Type Detached
Listing Status Sold
Purchase Type For Sale
Square Footage 2,109 sqft
Price per Sqft $697
Subdivision Clairemont
MLS Listing ID 220009501
Sold Date 05/16/22
Style Detached
Bedrooms 5
Full Baths 4
HOA Y/N No
Year Built 1965
Lot Size 6,100 Sqft
Acres 0.14
Property Description
Spacious remodeled 5 bed, 4 bath home in N. Clairemont has all the amenities of a modern home, including redesigned kitchen w SS appliances, quartz waterfall-edge island, & farmhouse sink. Open concept living room w/ stunning Magnus polished porcelain fireplace that adds a luxurious feel to the space. Overhauled Sunroom looks out to the beautiful backyard. The yard has been newly landscaped with grass, stone paths, and a cozy fire pit. Tecsun luxury vinyl plank floors. The master bedroom has two closets, including a spacious walk-in. Bathrooms feature glamorous hexagonal tiles and black finishes with an incredible rain shower in the master bath.
Spacious fully remodeled home in N Clairemont! This 5 bed, 4 bath home has all the amenities of a modern home, including a remodeled kitchen with stainless steel appliances, quartz waterfall-edge island, & farmhouse sink. The gorgeous kitchen is open to the living room for open concept living. The living room features a stunning Magnus polished porcelain tile fireplace that adds a luxurious feel to the space. Through sliding glass doors off the living room is the sun room, which looks out to the beautiful backyard. The yard has been newly landscaped with grass, stone paths, and a cozy fire pit. All bedrooms feature ceiling fans and Tecsun luxury vinyl plank floors. The bathrooms feature glamorous hexagonal tiles, backlit toiletry storage, and black finishes with an incredible rain shower in the master bath. The master bedroom has two closets, including a spacious walk-in. Are you looking for a newly remodeled home with plenty of space?
Location
State CA
County San Diego
Community Clairemont
Area Clairemont Mesa (92117)
Rooms
Other Rooms 17x10
Master Bedroom 13x14
Bedroom 2 10x13
Bedroom 3 10x10
Bedroom 4 10x14
Bedroom 5 10x11
Living Room 17x10
Dining Room 0
Kitchen 14x18
Interior
Heating Natural Gas
Cooling Central Forced Air
Equipment Dishwasher, Microwave, Gas Oven, Range/Stove Hood
Appliance Dishwasher, Microwave, Gas Oven, Range/Stove Hood
Laundry Garage
Exterior
Exterior Feature Stucco
Parking Features Attached
Garage Spaces 2.0
Fence Partial
Roof Type Composition
Total Parking Spaces 4
Building
Story 2
Lot Size Range 4000-7499 SF
Sewer Sewer Connected
Water Meter on Property
Level or Stories 2 Story
Schools
Elementary Schools San Diego Unified School District
Middle Schools San Diego Unified School District
High Schools San Diego Unified School District
Others
Ownership Fee Simple
Acceptable Financing Cash, Conventional, FHA, VA
Listing Terms Cash, Conventional, FHA, VA
Read Less Info
Want to know what your home might be worth? Contact us for a FREE valuation!

Our team is ready to help you sell your home for the highest possible price ASAP

Bought with Yvonne Oberle • Willis Allen Real Estate
8322 Clairemont Mesa Blvd Suite 206, Diego, California, 92111, United States






