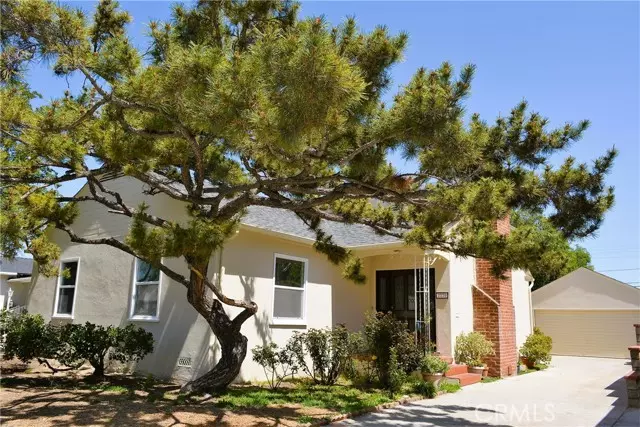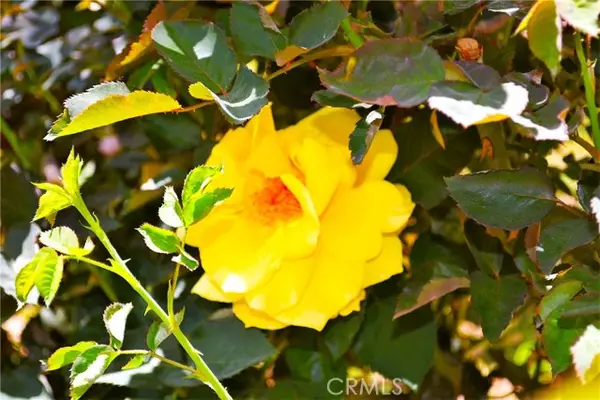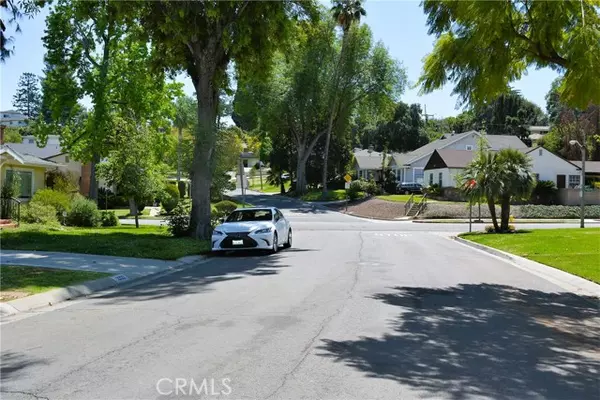$1,230,000
$1,280,000
3.9%For more information regarding the value of a property, please contact us for a free consultation.
6 Beds
4 Baths
2,196 SqFt
SOLD DATE : 06/08/2022
Key Details
Sold Price $1,230,000
Property Type Single Family Home
Sub Type Detached
Listing Status Sold
Purchase Type For Sale
Square Footage 2,196 sqft
Price per Sqft $560
MLS Listing ID CV22071551
Sold Date 06/08/22
Style Detached
Bedrooms 6
Full Baths 4
Construction Status Turnkey
HOA Y/N No
Year Built 1947
Lot Size 6,255 Sqft
Acres 0.1436
Property Description
Beautifully remodeled spacious home on a quiet residential street near a bus stop a block away. Adorned by high ceilings, spacious, bright & airy with room for everyone to call their own. Upgraded kitchen has custom tiles & built-in appliances. This home has copper plumbing throughout, fresh paint inside & out and new carpet installed in April 2022. You'll love the many dual paned newer windows that bring in natural light and view. Share a meal in the dining area of the living room or entertain formally in the den next to the kitchen. Upstairs has a newer master suite with cathedral ceilings, a balcony to enjoy some peace & quiet, beautifully appointed bathroom with double sinks on granite counter, fit for royalty. Downstairs there are 5 bedrooms total, the original master suite with its own bath plus 4 additional bedrooms and a remodeled bath. The spacious living room also has a lovely built-in glass doored cabinets to showcase your collectibles. And, the fireplace makes the perfect backdrop for Christmas celebrations & get togethers. As you walk down the second hallway, next to the kitchen there is a high ceilinged den or formal dining room flanked by two spacious storage/closets. In the back yard there are several fruit trees and a private area to sit and enjoy the cool evening air or plant a vegetable garden as previous owner did. 2 car detached garage has built in shelves and door opener for convenience or a man cave. Come delight yourselves and submit your offer soon.
Beautifully remodeled spacious home on a quiet residential street near a bus stop a block away. Adorned by high ceilings, spacious, bright & airy with room for everyone to call their own. Upgraded kitchen has custom tiles & built-in appliances. This home has copper plumbing throughout, fresh paint inside & out and new carpet installed in April 2022. You'll love the many dual paned newer windows that bring in natural light and view. Share a meal in the dining area of the living room or entertain formally in the den next to the kitchen. Upstairs has a newer master suite with cathedral ceilings, a balcony to enjoy some peace & quiet, beautifully appointed bathroom with double sinks on granite counter, fit for royalty. Downstairs there are 5 bedrooms total, the original master suite with its own bath plus 4 additional bedrooms and a remodeled bath. The spacious living room also has a lovely built-in glass doored cabinets to showcase your collectibles. And, the fireplace makes the perfect backdrop for Christmas celebrations & get togethers. As you walk down the second hallway, next to the kitchen there is a high ceilinged den or formal dining room flanked by two spacious storage/closets. In the back yard there are several fruit trees and a private area to sit and enjoy the cool evening air or plant a vegetable garden as previous owner did. 2 car detached garage has built in shelves and door opener for convenience or a man cave. Come delight yourselves and submit your offer soon.
Location
State CA
County Los Angeles
Area Alhambra (91803)
Zoning ALR1YY
Interior
Interior Features Balcony, Copper Plumbing Full, Corian Counters, Pantry, Recessed Lighting
Cooling Central Forced Air
Flooring Carpet
Fireplaces Type FP in Living Room
Equipment Dishwasher, Disposal, Double Oven, Gas Stove
Appliance Dishwasher, Disposal, Double Oven, Gas Stove
Laundry Garage
Exterior
Parking Features Garage, Garage Door Opener
Garage Spaces 2.0
Fence Wood
Utilities Available Cable Available, Electricity Connected, Natural Gas Connected, Sewer Connected, Water Connected
View Neighborhood
Roof Type Composition
Total Parking Spaces 2
Building
Lot Description Curbs, Sidewalks
Story 2
Lot Size Range 4000-7499 SF
Sewer Public Sewer, Sewer Paid
Water Public
Level or Stories 2 Story
Construction Status Turnkey
Others
Acceptable Financing Cash, Cash To New Loan
Listing Terms Cash, Cash To New Loan
Read Less Info
Want to know what your home might be worth? Contact us for a FREE valuation!

Our team is ready to help you sell your home for the highest possible price ASAP

Bought with Sin-Yi Lambertson • ERA YES! REAL ESTATE

8322 Clairemont Mesa Blvd Suite 206, Diego, California, 92111, United States






