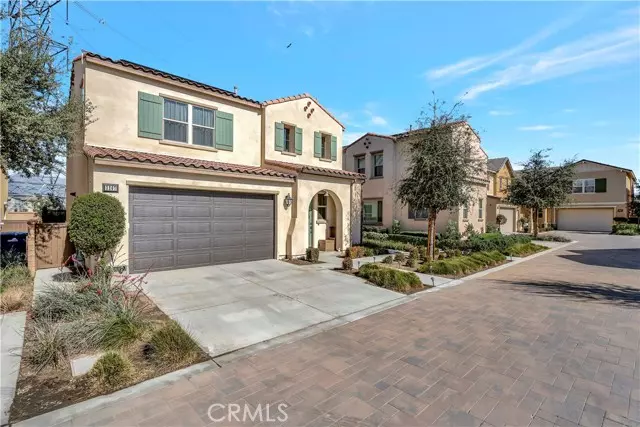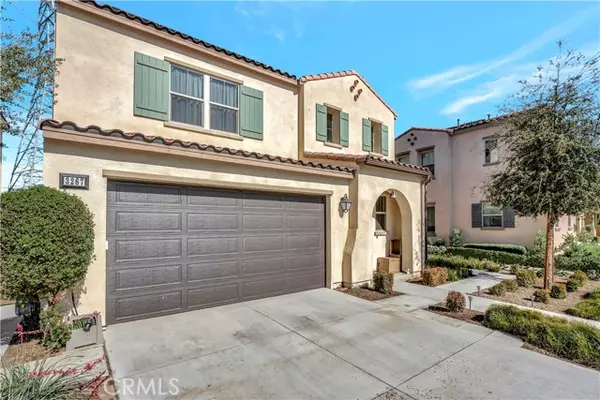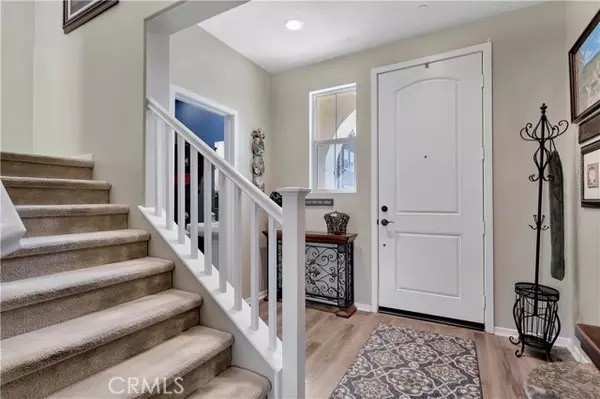$715,000
$675,000
5.9%For more information regarding the value of a property, please contact us for a free consultation.
3 Beds
3 Baths
1,892 SqFt
SOLD DATE : 04/25/2022
Key Details
Sold Price $715,000
Property Type Single Family Home
Sub Type Detached
Listing Status Sold
Purchase Type For Sale
Square Footage 1,892 sqft
Price per Sqft $377
MLS Listing ID OC22042165
Sold Date 04/25/22
Style Detached
Bedrooms 3
Full Baths 2
Half Baths 1
Construction Status Updated/Remodeled
HOA Fees $154/mo
HOA Y/N Yes
Year Built 2018
Lot Size 3,270 Sqft
Acres 0.0751
Property Description
Come see this stunning newly built two-story home in the beautiful community of Ontario Ranch New Haven. This home is conveniently located near the 15 FWY along with tons of great shopping and restaurants. This home features new flooring and vaulted ceilings throughout. The open concept kitchen offers new cabinets, stainless steel appliances, granite countertops and a huge kitchen island perfect for entertaining and cooking. The backyard offers a charming patio yard with plenty of space to host and enjoy. All three bedrooms are conveniently spread out on the second story with tons of natural light and space, upstairs even has its very own laundry room. The primary bedroom is fully equipped with an En suite bathroom and a walk-in closet you'll have to see to believe. The garage offers two parking spaces, tons of storage space and driveway parking as well. This house is truly beautiful and really does have it all! Schedule your showing today!
Come see this stunning newly built two-story home in the beautiful community of Ontario Ranch New Haven. This home is conveniently located near the 15 FWY along with tons of great shopping and restaurants. This home features new flooring and vaulted ceilings throughout. The open concept kitchen offers new cabinets, stainless steel appliances, granite countertops and a huge kitchen island perfect for entertaining and cooking. The backyard offers a charming patio yard with plenty of space to host and enjoy. All three bedrooms are conveniently spread out on the second story with tons of natural light and space, upstairs even has its very own laundry room. The primary bedroom is fully equipped with an En suite bathroom and a walk-in closet you'll have to see to believe. The garage offers two parking spaces, tons of storage space and driveway parking as well. This house is truly beautiful and really does have it all! Schedule your showing today!
Location
State CA
County San Bernardino
Area Ontario (91761)
Interior
Interior Features Granite Counters, Pantry
Cooling Central Forced Air
Fireplaces Type FP in Family Room
Equipment Dishwasher, Microwave
Appliance Dishwasher, Microwave
Laundry Laundry Room
Exterior
Parking Features Direct Garage Access
Garage Spaces 2.0
Fence New Condition
Pool Association
View Neighborhood
Total Parking Spaces 2
Building
Lot Size Range 1-3999 SF
Sewer Public Sewer
Water Public
Level or Stories 2 Story
Construction Status Updated/Remodeled
Others
Acceptable Financing Cash, Conventional, FHA, VA, Cash To New Loan
Listing Terms Cash, Conventional, FHA, VA, Cash To New Loan
Special Listing Condition Standard
Read Less Info
Want to know what your home might be worth? Contact us for a FREE valuation!

Our team is ready to help you sell your home for the highest possible price ASAP

Bought with Freyen Santiago • West Shores Realty
8322 Clairemont Mesa Blvd Suite 206, Diego, California, 92111, United States






