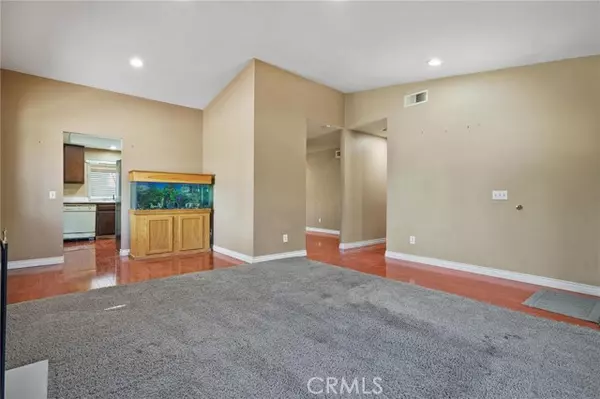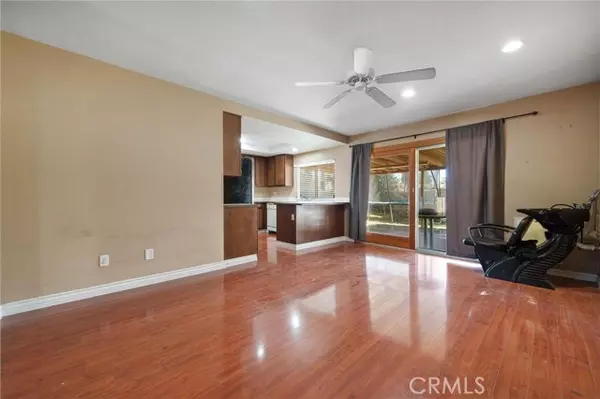$700,000
$675,000
3.7%For more information regarding the value of a property, please contact us for a free consultation.
3 Beds
2 Baths
1,344 SqFt
SOLD DATE : 03/30/2022
Key Details
Sold Price $700,000
Property Type Condo
Listing Status Sold
Purchase Type For Sale
Square Footage 1,344 sqft
Price per Sqft $520
MLS Listing ID IV22048607
Sold Date 03/30/22
Style All Other Attached
Bedrooms 3
Full Baths 2
Construction Status Repairs Cosmetic
HOA Y/N No
Year Built 1979
Lot Size 8,125 Sqft
Acres 0.1865
Property Description
Wonderful single story home in South Ontario waiting for you to call home! Close to schools, shopping and easy freeway access. This home offers 1,344 square feet of living space, including 3 bedrooms and 2 full baths! Upon entry, you are greeted by a spacious family room and dining room. Wood built-ins surround family fireplace. Kitchen is open to the den with laminate wood flooring. Main bedroom has a bathroom ensuite and walk-in closet. On the other side of the hallway are the secondary bedrooms and shared bathroom. This home has a large backyard and covered patio for entertaining friends and family. Did I mention the large storage shed/workshop? Perfect for any project! Have lots of cars? This home has spacious driveways on both sides of the property perfect for RV/Toys. Schedule your showing today!!
Wonderful single story home in South Ontario waiting for you to call home! Close to schools, shopping and easy freeway access. This home offers 1,344 square feet of living space, including 3 bedrooms and 2 full baths! Upon entry, you are greeted by a spacious family room and dining room. Wood built-ins surround family fireplace. Kitchen is open to the den with laminate wood flooring. Main bedroom has a bathroom ensuite and walk-in closet. On the other side of the hallway are the secondary bedrooms and shared bathroom. This home has a large backyard and covered patio for entertaining friends and family. Did I mention the large storage shed/workshop? Perfect for any project! Have lots of cars? This home has spacious driveways on both sides of the property perfect for RV/Toys. Schedule your showing today!!
Location
State CA
County San Bernardino
Area Ontario (91761)
Interior
Interior Features Tile Counters
Cooling Central Forced Air
Flooring Laminate
Fireplaces Type Den
Equipment Dishwasher, Gas Oven
Appliance Dishwasher, Gas Oven
Laundry Garage
Exterior
Parking Features Direct Garage Access
Garage Spaces 2.0
View Neighborhood
Roof Type Shingle
Total Parking Spaces 2
Building
Lot Description Corner Lot, Curbs, Sidewalks
Story 1
Lot Size Range 7500-10889 SF
Sewer Public Sewer
Water Public
Level or Stories 1 Story
Construction Status Repairs Cosmetic
Others
Acceptable Financing Cash, Conventional, FHA, VA
Listing Terms Cash, Conventional, FHA, VA
Special Listing Condition Standard
Read Less Info
Want to know what your home might be worth? Contact us for a FREE valuation!

Our team is ready to help you sell your home for the highest possible price ASAP

Bought with ABEL DUTRA • DALE FREITAS REALTY
8322 Clairemont Mesa Blvd Suite 206, Diego, California, 92111, United States






