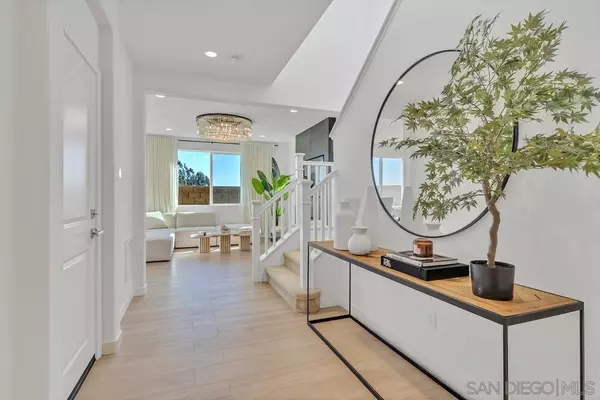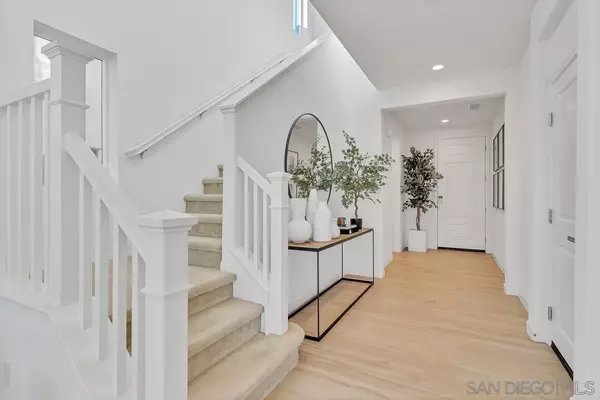$1,020,000
$950,000
7.4%For more information regarding the value of a property, please contact us for a free consultation.
3 Beds
3 Baths
1,790 SqFt
SOLD DATE : 04/28/2022
Key Details
Sold Price $1,020,000
Property Type Condo
Sub Type Condominium
Listing Status Sold
Purchase Type For Sale
Square Footage 1,790 sqft
Price per Sqft $569
Subdivision Santee
MLS Listing ID 220006035
Sold Date 04/28/22
Style Detached
Bedrooms 3
Full Baths 2
Half Baths 1
HOA Fees $260/mo
HOA Y/N Yes
Year Built 2020
Property Description
Modern design elements, overflowing with natural light, and desirably located with sprawling views of the rolling hills. This stunning 3 bed/ 2.5 bath property spans over 1,790 square feet of pristine living space! Welcome home to 8751 Scrub Oak Street featuring owned solar! Italian porcelain tile flows throughout as you move from the entry foyer to the incredible open concept living room, kitchen, and dining space. The sleek porcelain tile, electric fireplace sets the perfect ambiance for an evening of relaxation or to enjoy family and friends. Prepare a gourmet meal in the chefs kitchen featuring custom shaker cabinets, stainless steel appliances, and waterfall quartz countertops or move outside to the private patio to grill and dine
under the stars. Upstairs, awaits an open loft space that is ideal for a second living room or multipurpose area as well as the luxurious master suite which features a walk-in closet and spa-quality en-suite bathroom with separate shower, soaking tub, and dual vanities. Just down the hall, two additional generously sized bedrooms offer plenty of space to fit your individual needs. This home is highly upgraded and energy efficient featuring a tankless water heater and upgraded electrical. Centrally located, just minutes from schools, shopping, and dining, and within a premier community offering luxurious amenities including a resort style swimming pool, spa, gym, parks, and clubhouse. Broker and Broker's Agents do not represent or guarantee accuracy of the square footage, permitted or unpermitted space, bd/ba count, lot size/dimensions, schools, or other information concerning the conditions or features of the property. Buyer is advised to independently verify the accuracy of all information through personal inspection & w/ appropriate professionals to satisfy themselves.
Location
State CA
County San Diego
Community Santee
Area Santee (92071)
Zoning R-1:SINGLE
Rooms
Family Room 18x20
Master Bedroom 12x13
Bedroom 2 12x12
Bedroom 3 12x11
Living Room 20x21
Dining Room 8x9
Kitchen 10x12
Interior
Heating Natural Gas
Cooling Central Forced Air
Flooring Carpet, Tile
Fireplaces Number 1
Fireplaces Type FP in Living Room
Equipment Dishwasher, Disposal, Dryer, Microwave, Refrigerator, Solar Panels, Washer, Gas Stove
Appliance Dishwasher, Disposal, Dryer, Microwave, Refrigerator, Solar Panels, Washer, Gas Stove
Laundry Laundry Room
Exterior
Exterior Feature Wood/Stucco
Parking Features Attached
Garage Spaces 2.0
Fence Full
Pool Community/Common
Community Features BBQ, Biking/Hiking Trails, Clubhouse/Rec Room, Exercise Room, Pool, Recreation Area, Spa/Hot Tub
Complex Features BBQ, Biking/Hiking Trails, Clubhouse/Rec Room, Exercise Room, Pool, Recreation Area, Spa/Hot Tub
View Evening Lights, Mountains/Hills, Valley/Canyon
Roof Type Tile/Clay
Total Parking Spaces 4
Building
Lot Description Private Street, Sidewalks, Street Paved, Landscaped
Story 2
Lot Size Range 0 (Common Interest)
Sewer Public Sewer
Water Public
Level or Stories 2 Story
Schools
Elementary Schools Santee School District
Middle Schools Santee School District
High Schools San Diego Unified School District
Others
Ownership Condominium
Monthly Total Fees $386
Acceptable Financing Cal Vet, Cash, Conventional, FHA, VA, Submit
Listing Terms Cal Vet, Cash, Conventional, FHA, VA, Submit
Pets Allowed Yes
Read Less Info
Want to know what your home might be worth? Contact us for a FREE valuation!

Our team is ready to help you sell your home for the highest possible price ASAP

Bought with Kyndal Gross • Douglas Elliman of California

8322 Clairemont Mesa Blvd Suite 206, Diego, California, 92111, United States






