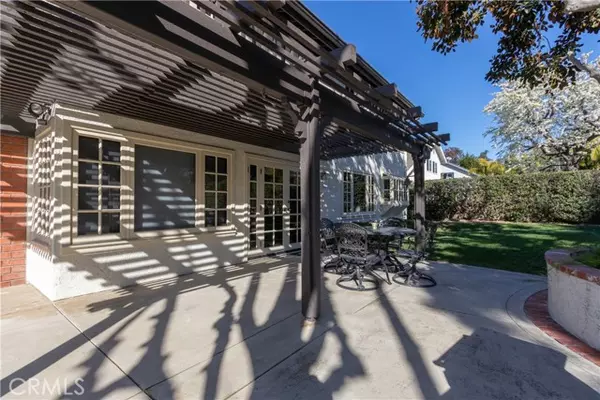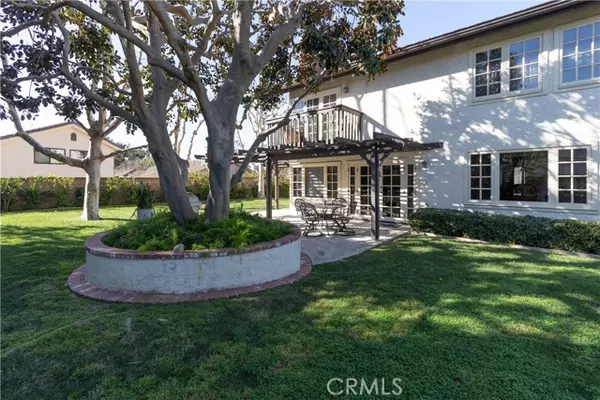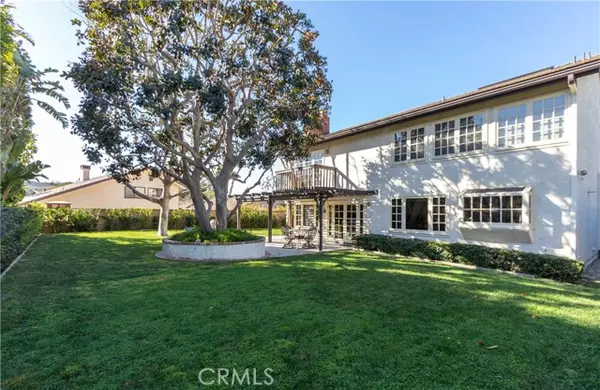$1,700,000
$1,599,900
6.3%For more information regarding the value of a property, please contact us for a free consultation.
4 Beds
3 Baths
3,024 SqFt
SOLD DATE : 04/26/2022
Key Details
Sold Price $1,700,000
Property Type Single Family Home
Sub Type Detached
Listing Status Sold
Purchase Type For Sale
Square Footage 3,024 sqft
Price per Sqft $562
MLS Listing ID OC22015754
Sold Date 04/26/22
Style Detached
Bedrooms 4
Full Baths 3
Construction Status Updated/Remodeled
HOA Y/N No
Year Built 1982
Lot Size 9,920 Sqft
Acres 0.2277
Property Description
Mission Springs New Plan 5 with 4 bedrooms, downstairs office which could be an additional bedroom, 3 car garage with large lot. Nicely upgraded: Oak framed double pane casement windows throughout with custom window powered shades, replaced HVAC with whole house humidifier and nest thermostat, backup generator, wood flooring in den/office, and 4th bedroom, kitchen remodel with high end appliances, double door built-in refrigerator, tile flooring, replaced kitchen cabinets and quartz counters, updated bathrooms including tile flooring, roof replaced with concrete tiles and "cool roof" system, attic floor installed with fold down stairways for access, outside pergola replaced, Master bedroom exterior deck replaced with upgraded tile surface, backyard enlargement including retaining wall and fencing, concrete patio and side walkway installed, backyard drainage improvements, LED light fixtures, burglar alarm replaced with cell phone based system, upgraded garage doors, recently painted inside and outside...and the list goes on. Nicely landscaped with tree planter and accent lighting. Yard is spacious enough to add a pool or California room for outdoor living. Bike path close by to ride to Dana Point Harbor and the beach or Reatta park where there are picnic tables and charcoal barbeques along with walking trails. Close to downtown historic SJ with shops, dining, and of course the Mission. State of the art San Juan Hills High School in the Capistrano School District. Easy access to freeway and toll roads.
Mission Springs New Plan 5 with 4 bedrooms, downstairs office which could be an additional bedroom, 3 car garage with large lot. Nicely upgraded: Oak framed double pane casement windows throughout with custom window powered shades, replaced HVAC with whole house humidifier and nest thermostat, backup generator, wood flooring in den/office, and 4th bedroom, kitchen remodel with high end appliances, double door built-in refrigerator, tile flooring, replaced kitchen cabinets and quartz counters, updated bathrooms including tile flooring, roof replaced with concrete tiles and "cool roof" system, attic floor installed with fold down stairways for access, outside pergola replaced, Master bedroom exterior deck replaced with upgraded tile surface, backyard enlargement including retaining wall and fencing, concrete patio and side walkway installed, backyard drainage improvements, LED light fixtures, burglar alarm replaced with cell phone based system, upgraded garage doors, recently painted inside and outside...and the list goes on. Nicely landscaped with tree planter and accent lighting. Yard is spacious enough to add a pool or California room for outdoor living. Bike path close by to ride to Dana Point Harbor and the beach or Reatta park where there are picnic tables and charcoal barbeques along with walking trails. Close to downtown historic SJ with shops, dining, and of course the Mission. State of the art San Juan Hills High School in the Capistrano School District. Easy access to freeway and toll roads.
Location
State CA
County Orange
Area Oc - San Juan Capistrano (92675)
Interior
Interior Features Copper Plumbing Full, Pull Down Stairs to Attic, Recessed Lighting, Wet Bar
Cooling Central Forced Air, High Efficiency, Humidity Control
Flooring Carpet, Tile, Wood
Fireplaces Type FP in Family Room, FP in Living Room, FP in Master BR, Gas Starter
Equipment Dishwasher, Disposal, Microwave, Refrigerator, Water Softener, 6 Burner Stove, Electric Oven, Freezer
Appliance Dishwasher, Disposal, Microwave, Refrigerator, Water Softener, 6 Burner Stove, Electric Oven, Freezer
Laundry Laundry Room, Inside
Exterior
Exterior Feature Stucco
Parking Features Direct Garage Access, Garage, Garage - Two Door, Garage Door Opener
Garage Spaces 3.0
Fence Good Condition, Wrought Iron
Utilities Available Cable Connected, Sewer Connected, Water Connected
Roof Type Tile/Clay
Total Parking Spaces 3
Building
Lot Description Curbs, Sidewalks, Landscaped, Sprinklers In Front, Sprinklers In Rear
Story 2
Lot Size Range 7500-10889 SF
Sewer Public Sewer
Water Public
Architectural Style Traditional
Level or Stories 2 Story
Construction Status Updated/Remodeled
Others
Acceptable Financing Cash, Conventional, Cash To New Loan
Listing Terms Cash, Conventional, Cash To New Loan
Special Listing Condition Standard
Read Less Info
Want to know what your home might be worth? Contact us for a FREE valuation!

Our team is ready to help you sell your home for the highest possible price ASAP

Bought with Amber Colopy • Engel & Voelkers Laguna Beach
8322 Clairemont Mesa Blvd Suite 206, Diego, California, 92111, United States






