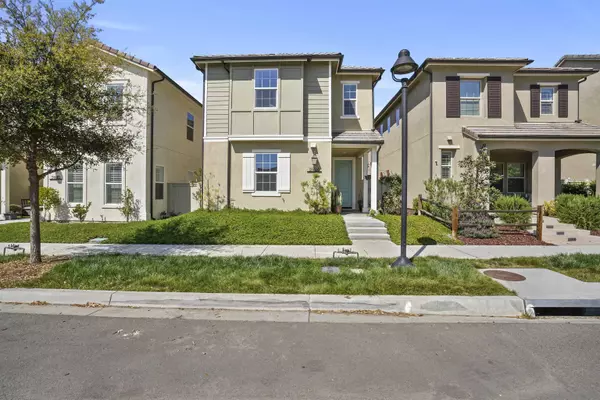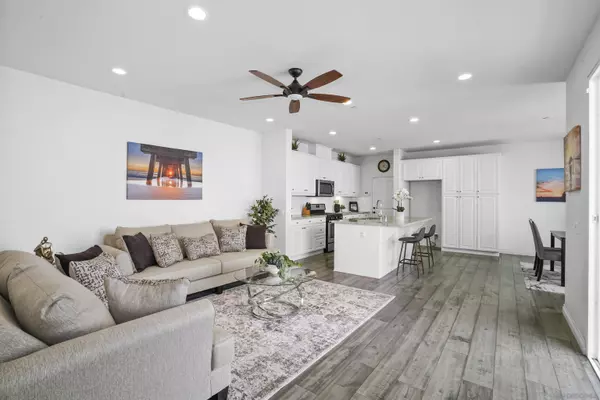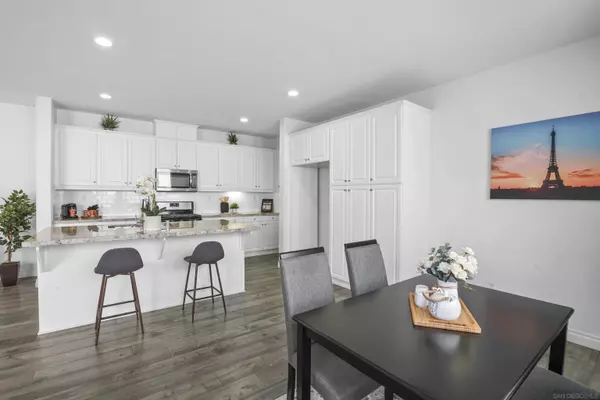$940,000
$940,000
For more information regarding the value of a property, please contact us for a free consultation.
4 Beds
3 Baths
2,018 SqFt
SOLD DATE : 04/28/2022
Key Details
Sold Price $940,000
Property Type Single Family Home
Sub Type Detached
Listing Status Sold
Purchase Type For Sale
Square Footage 2,018 sqft
Price per Sqft $465
Subdivision Harmony Grove
MLS Listing ID 220007273
Sold Date 04/28/22
Style Detached
Bedrooms 4
Full Baths 3
HOA Fees $235/mo
HOA Y/N Yes
Year Built 2017
Property Description
MOVE-IN READY two-story home with an attached two-car garage located within the highly sought after community of Harmony Grove in Escondido. Built in 2017, this amazing residence features an open floor plan with neutral paint, recessed lighting, and durable flooring throughout the main living areas. This energy efficient home has a tankless water heater and fully paid Solar Panels. The bedrooms upstairs includes a Jack n Jill bathroom. The primary bedroom boasts privacy, views, and incredible ensuite bathroom with a soaking tub, walk-in shower , dual separate vanities plus a massive walk-in closet! Huge laundry suite conveniently located upstairs with a built-in counter, sink & storage cabinets! Downstairs Bedroom with full bath is ideal for guests or Home Office. Neighborhood has Lot of Trails, July 4th Park, Kids play area , Swimming Pool , Picnic area .... It's called Community Living at its best.
Largest Lusitano floor plan in Harmony Grove Village with mountain views. Open Kitchen includes granite counters, island with breakfast bar, pull-out trash bin and upgraded Laminate flooring.
Location
State CA
County San Diego
Community Harmony Grove
Area Escondido (92029)
Rooms
Family Room 15x14
Master Bedroom 13x12
Bedroom 2 11x10
Bedroom 3 10x9
Bedroom 4 10x9
Living Room 0
Dining Room 13x7
Kitchen 13x13
Interior
Heating Natural Gas
Cooling Central Forced Air, Energy Star, High Efficiency
Equipment Dishwasher, Microwave, Energy Star Appliances, Gas Cooking
Appliance Dishwasher, Microwave, Energy Star Appliances, Gas Cooking
Laundry On Upper Level
Exterior
Exterior Feature Wood/Stucco
Parking Features Attached
Garage Spaces 2.0
Pool Community/Common
Roof Type Concrete
Total Parking Spaces 2
Building
Story 2
Lot Size Range 1-3999 SF
Sewer Public Sewer
Water Meter on Property
Level or Stories 2 Story
Others
Ownership PUD
Monthly Total Fees $563
Acceptable Financing Cash, Conventional
Listing Terms Cash, Conventional
Read Less Info
Want to know what your home might be worth? Contact us for a FREE valuation!

Our team is ready to help you sell your home for the highest possible price ASAP

Bought with J.K. Pillai • Allison James Estates & Homes
8322 Clairemont Mesa Blvd Suite 206, Diego, California, 92111, United States






