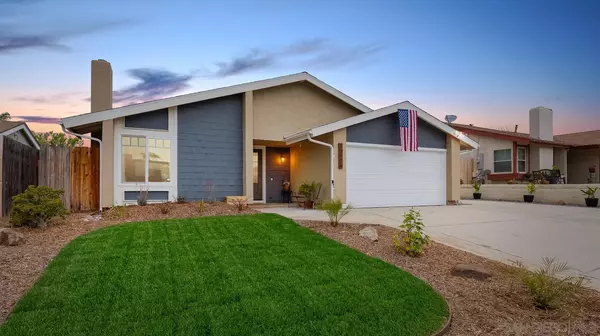$905,000
$799,999
13.1%For more information regarding the value of a property, please contact us for a free consultation.
3 Beds
2 Baths
1,562 SqFt
SOLD DATE : 06/01/2022
Key Details
Sold Price $905,000
Property Type Single Family Home
Sub Type Detached
Listing Status Sold
Purchase Type For Sale
Square Footage 1,562 sqft
Price per Sqft $579
Subdivision Santee
MLS Listing ID 220007908
Sold Date 06/01/22
Style Detached
Bedrooms 3
Full Baths 2
HOA Y/N No
Year Built 1977
Lot Size 7,100 Sqft
Acres 0.16
Property Description
Pride of ownership shows in every detail of this spectacular, single story, ranch style, Santee treasure. Truly an amazing find with gorgeous, drought resistant landscaping, private backyard with hot tub/spa, and covered patio and that just the beginning. Come inside to see the spacious, artistically appointed front family room with cozy fireplace, beautiful flooring, dual pane windows, and designer color palette. Enjoy each and every event and celebration in the chef's kitchen with gleaming cabinetry, quartz counters, expansive prep island and generous dining area and living room with access to the private oasis style patio and back yard. The expansive primary bedroom is fully equipped with walk-in closet, a full bath with stone tile shower, large vanity, and newer fixtures. The two additional bedrooms and guest bath extends comfort and privacy to all who come to stay. The newer, fully owned solar panels contributes to the energy savings you'll experience in your new home at 10134 Holborn St. A new roof was added at the same time as solar panels. An attached 2 car garage and additional driveway parking allows options for parking and storage. The extended gated driveway on the side of the home lets you keep your RV, boat, or desert toys safe and sound.
Pride of ownership shows in every detail of this spectacular, single story, ranch style, Santee treasure. Truly an amazing find with gorgeous, drought resistant landscaping, private backyard with hot tub/spa, and covered patio and that just the beginning. Come inside to see the spacious, artistically appointed front family room with cozy fireplace, beautiful flooring, dual pane windows, and designer color palette. Enjoy each and every event and celebration in the chef's kitchen with gleaming cabinetry, quartz counters, expansive prep island and generous dining area and living room with access to the private oasis style patio and back yard. The expansive primary bedroom is fully equipped with walk-in closet, a full bath with stone tile shower, large vanity, and newer fixtures. The two additional bedrooms and guest bath extends comfort and privacy to all who come to stay. The newer, fully owned solar panels contributes to the energy savings you'll experience in your new home at 10134 Holborn St. A new roof was added at the same time as solar panels. An attached 2 car garage and additional driveway parking allows options for parking and storage. The extended gated driveway on the side of the home lets you keep your RV, boat, or desert toys safe and sound.
Location
State CA
County San Diego
Community Santee
Area Santee (92071)
Rooms
Family Room 19x16
Master Bedroom 13x10
Bedroom 2 11x9
Bedroom 3 10x9
Living Room 17x14
Dining Room Combo
Kitchen 17x8
Interior
Heating Natural Gas
Cooling Central Forced Air
Flooring Laminate
Fireplaces Number 1
Fireplaces Type FP in Family Room
Equipment Dishwasher, Disposal, Dryer, Microwave, Range/Oven, Refrigerator, Solar Panels, Washer, Gas Oven, Gas Stove, Gas Cooking
Appliance Dishwasher, Disposal, Dryer, Microwave, Range/Oven, Refrigerator, Solar Panels, Washer, Gas Oven, Gas Stove, Gas Cooking
Laundry Garage
Exterior
Exterior Feature Wood/Stucco
Parking Features Attached, Direct Garage Access, Garage - Front Entry, Garage Door Opener
Garage Spaces 2.0
Fence Partial
Roof Type Composition
Total Parking Spaces 4
Building
Story 1
Lot Size Range 4000-7499 SF
Sewer Sewer Connected
Water Meter on Property
Level or Stories 1 Story
Others
Ownership Fee Simple
Acceptable Financing Cash, Conventional, FHA, VA
Listing Terms Cash, Conventional, FHA, VA
Pets Allowed Yes
Read Less Info
Want to know what your home might be worth? Contact us for a FREE valuation!

Our team is ready to help you sell your home for the highest possible price ASAP

Bought with John C Reeves • Reef Point Realty, Inc

8322 Clairemont Mesa Blvd Suite 206, Diego, California, 92111, United States






