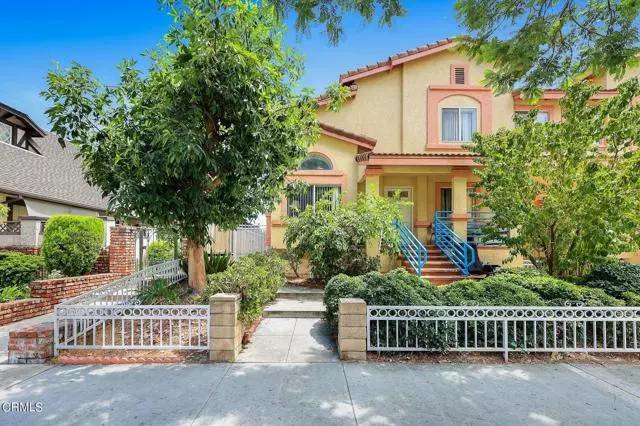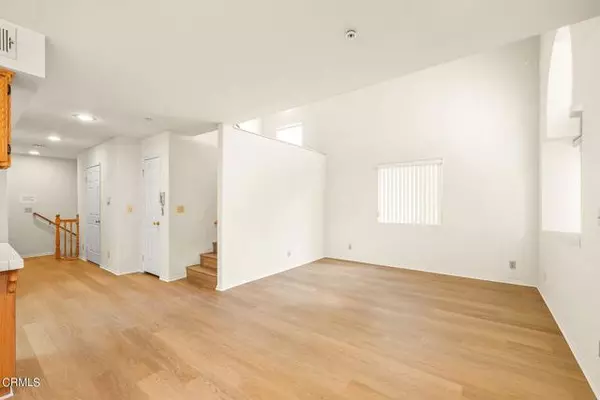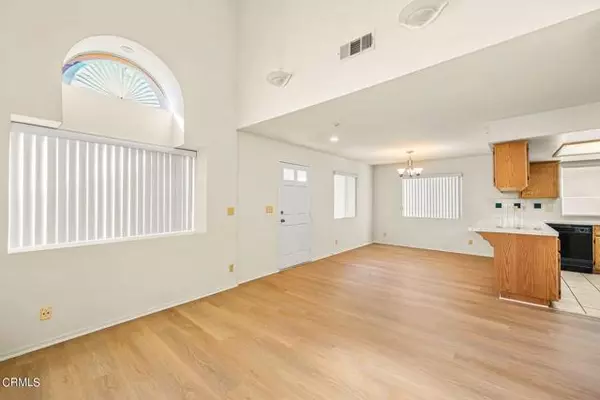$698,000
$728,000
4.1%For more information regarding the value of a property, please contact us for a free consultation.
3 Beds
3 Baths
1,354 SqFt
SOLD DATE : 11/22/2022
Key Details
Sold Price $698,000
Property Type Townhouse
Sub Type Townhome
Listing Status Sold
Purchase Type For Sale
Square Footage 1,354 sqft
Price per Sqft $515
MLS Listing ID P1-10723
Sold Date 11/22/22
Style Townhome
Bedrooms 3
Full Baths 3
HOA Fees $200/mo
HOA Y/N Yes
Year Built 1995
Lot Size 0.304 Acres
Acres 0.3039
Property Description
Beautifully maintained townhouse located within close proximity to Alhambra's most popular shopping, dining, entertaining, golf course & park area. New laminated wood flooring for living, dining, all bedrooms, hall, stairs and bonus room in 9/2022. With high ceilings & open floor plan that bring in all-natural lighting into the Living/Dining & Kitchen area. Downstairs room is perfect to be used as a home office or a den. A bathroom with shower, laundry facility and additional closet for storage complete the first level space. There are two master suites located on the second floor connected with a shared patio. An additional bonus room down at the ground level with windows can be used as a hobby room. The two-car attached garage with openers provides more storage spaces if needed. New water heater was installed in September 2022. Don't miss the opportunity to make this your sweet home!
Beautifully maintained townhouse located within close proximity to Alhambra's most popular shopping, dining, entertaining, golf course & park area. New laminated wood flooring for living, dining, all bedrooms, hall, stairs and bonus room in 9/2022. With high ceilings & open floor plan that bring in all-natural lighting into the Living/Dining & Kitchen area. Downstairs room is perfect to be used as a home office or a den. A bathroom with shower, laundry facility and additional closet for storage complete the first level space. There are two master suites located on the second floor connected with a shared patio. An additional bonus room down at the ground level with windows can be used as a hobby room. The two-car attached garage with openers provides more storage spaces if needed. New water heater was installed in September 2022. Don't miss the opportunity to make this your sweet home!
Location
State CA
County Los Angeles
Area Alhambra (91801)
Zoning ALRPD
Interior
Interior Features Tile Counters
Cooling Central Forced Air
Flooring Laminate, Tile, Wood
Equipment Dishwasher, Gas Oven
Appliance Dishwasher, Gas Oven
Laundry Laundry Room
Exterior
Exterior Feature Stucco
Parking Features Garage Door Opener
Garage Spaces 2.0
Fence Wood
Total Parking Spaces 2
Building
Sewer Public Sewer
Water Public
Level or Stories 3 Story
Others
Monthly Total Fees $200
Acceptable Financing Cash To New Loan
Listing Terms Cash To New Loan
Special Listing Condition Standard
Read Less Info
Want to know what your home might be worth? Contact us for a FREE valuation!

Our team is ready to help you sell your home for the highest possible price ASAP

Bought with Stephen Leung • Century 21 Ludecke Inc.

8322 Clairemont Mesa Blvd Suite 206, Diego, California, 92111, United States






