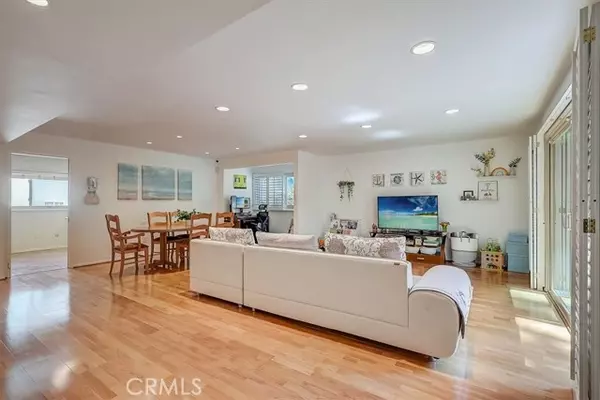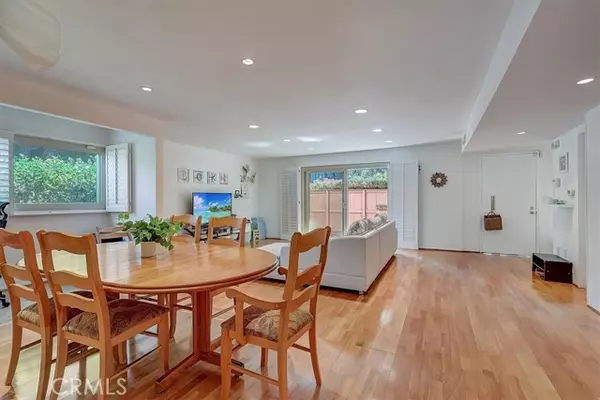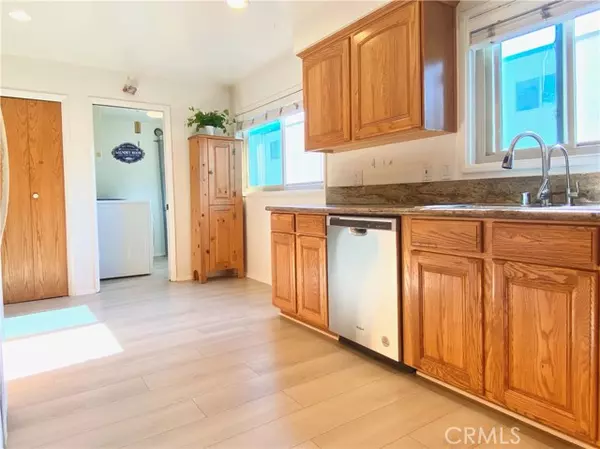$1,075,000
$1,028,000
4.6%For more information regarding the value of a property, please contact us for a free consultation.
4 Beds
3 Baths
1,604 SqFt
SOLD DATE : 09/14/2022
Key Details
Sold Price $1,075,000
Property Type Townhouse
Sub Type Townhome
Listing Status Sold
Purchase Type For Sale
Square Footage 1,604 sqft
Price per Sqft $670
MLS Listing ID PW22149863
Sold Date 09/14/22
Style Townhome
Bedrooms 4
Full Baths 2
Half Baths 1
Construction Status Turnkey
HOA Fees $650/mo
HOA Y/N Yes
Year Built 1967
Lot Size 2.867 Acres
Acres 2.8667
Property Description
Spacious 4 bedroom, 2.5 bathroom in the highly sought-after Beverlywood West Community in Culver City! This is an end unit townhome that feels like a single-family residence with its attached 2-car garage. The interior has recessed lighting, wood flooring throughout the main living space, brand new updated flooring in the kitchen, and carpet flooring in the bedrooms. The living/dining area is bright and open and the windows and sliding glass door are accented with plantation shutters, and the slider opens to a private patio to enjoy! The kitchen features gorgeous granite countertops, wood cabinetry with plenty of storage space, a stove, dishwasher, and included refrigerator. A half bathroom and an in-unit laundry room with included washer and dryer complete the main floor. All 4 bedrooms are located upstairs including the large Primary Suite with built-in shelving, a mirrored closet, and a private ensuite with a large walk-in shower. There is a full-size hall bathroom for the secondary bedrooms to share and a hallway storage closet. Beverlywood West Community offers a park-like setting with beautiful landscape and walking paths, and features two tennis courts, two swimming pools and a jacuzzi, a playground, a volleyball court, a clubhouse with recreation rooms, showers & sauna, and an expansive grassy picnic area. All within minutes of award winning schools, shopping, dining, and freeways!
Spacious 4 bedroom, 2.5 bathroom in the highly sought-after Beverlywood West Community in Culver City! This is an end unit townhome that feels like a single-family residence with its attached 2-car garage. The interior has recessed lighting, wood flooring throughout the main living space, brand new updated flooring in the kitchen, and carpet flooring in the bedrooms. The living/dining area is bright and open and the windows and sliding glass door are accented with plantation shutters, and the slider opens to a private patio to enjoy! The kitchen features gorgeous granite countertops, wood cabinetry with plenty of storage space, a stove, dishwasher, and included refrigerator. A half bathroom and an in-unit laundry room with included washer and dryer complete the main floor. All 4 bedrooms are located upstairs including the large Primary Suite with built-in shelving, a mirrored closet, and a private ensuite with a large walk-in shower. There is a full-size hall bathroom for the secondary bedrooms to share and a hallway storage closet. Beverlywood West Community offers a park-like setting with beautiful landscape and walking paths, and features two tennis courts, two swimming pools and a jacuzzi, a playground, a volleyball court, a clubhouse with recreation rooms, showers & sauna, and an expansive grassy picnic area. All within minutes of award winning schools, shopping, dining, and freeways!
Location
State CA
County Los Angeles
Area Culver City (90230)
Zoning CCR2*
Interior
Interior Features Granite Counters, Recessed Lighting, Unfurnished
Heating Natural Gas
Cooling Central Forced Air, Electric
Flooring Carpet, Wood
Equipment Dishwasher, Disposal, Dryer, Refrigerator, Washer, Gas Oven, Self Cleaning Oven, Gas Range, Water Purifier
Appliance Dishwasher, Disposal, Dryer, Refrigerator, Washer, Gas Oven, Self Cleaning Oven, Gas Range, Water Purifier
Laundry Laundry Room, Inside
Exterior
Exterior Feature Stucco
Parking Features Garage
Garage Spaces 2.0
Fence Wood
Pool Community/Common
Utilities Available Electricity Connected
View Pool, Neighborhood
Roof Type Common Roof
Total Parking Spaces 2
Building
Lot Description Curbs, Sidewalks
Story 2
Sewer Public Sewer
Water Public
Level or Stories 2 Story
Construction Status Turnkey
Others
Acceptable Financing Cash, Conventional, FHA, Land Contract
Listing Terms Cash, Conventional, FHA, Land Contract
Special Listing Condition Standard
Read Less Info
Want to know what your home might be worth? Contact us for a FREE valuation!

Our team is ready to help you sell your home for the highest possible price ASAP

Bought with NON LISTED AGENT • NON LISTED OFFICE

8322 Clairemont Mesa Blvd Suite 206, Diego, California, 92111, United States






