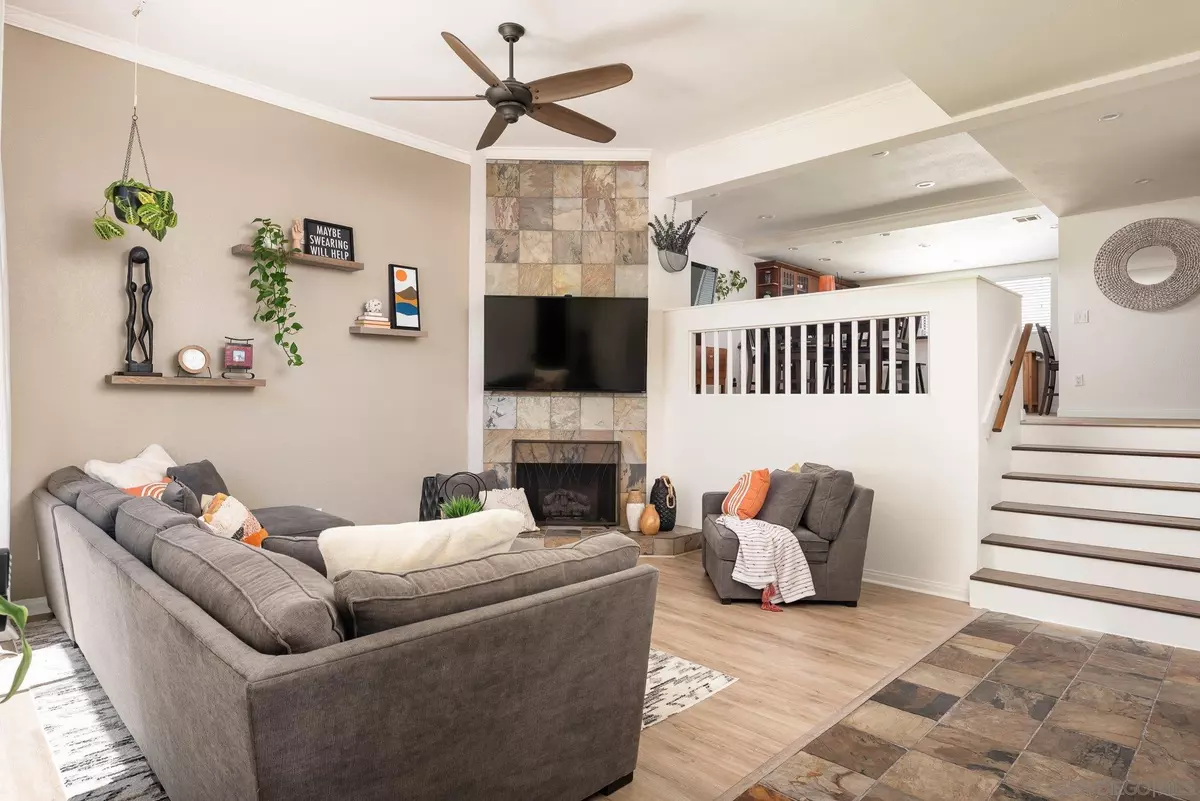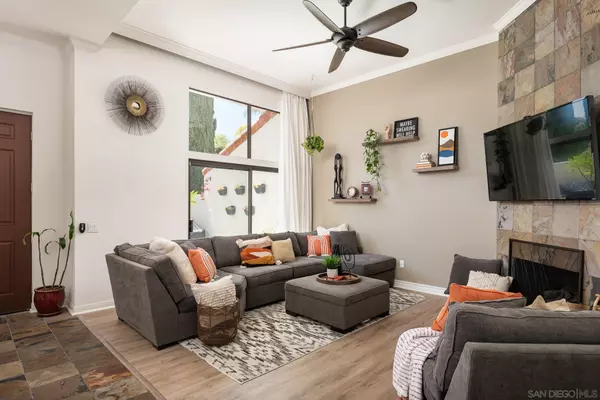$750,000
$779,000
3.7%For more information regarding the value of a property, please contact us for a free consultation.
3 Beds
3 Baths
1,659 SqFt
SOLD DATE : 11/15/2022
Key Details
Sold Price $750,000
Property Type Townhouse
Sub Type Townhome
Listing Status Sold
Purchase Type For Sale
Square Footage 1,659 sqft
Price per Sqft $452
Subdivision Del Cerro
MLS Listing ID 220022532
Sold Date 11/15/22
Style Townhome
Bedrooms 3
Full Baths 2
Half Baths 1
HOA Fees $420/mo
HOA Y/N Yes
Year Built 1972
Property Description
Impressive 3BR/2.5BA home is light and bright with incredible living spaces, high ceilings, 2 car garage and indoor laundry. You will be WOW’d as you enter this home and see the stylish living room, brilliant fireplace and open concept feel. Totally remodeled from top to bottom. Spectacular kitchen with gorgeous cabinetry, Stainless Steel appliances, built-in desk area and solid stone counter tops! The Expansive Master suite features: high ceilings, roomy closet, and a phenomenal master bath. Plus, You will love the outdoor spaces featuring a view balcony and terrific spacious courtyard patio perfect for indoor/outdoor living and entertaining!! See Supplement
Walking distance to Patrick Henry High School and close proximity to 2 fabulous elementary schools. Cowles Mountain and Lake Murray are nearby for those who enjoy the outdoors, biking and hiking. HOA fee is $420 per month – Includes water, trash/recycle collection, pool, spa, recently remodeled clubhouse access, landscaped grounds, security patrol, pest control, termite control, termite treatment when needed, annual roof inspections and replacement when needed, front door replacement when needed, landscape, common area maintenance, and building insurance.
Location
State CA
County San Diego
Community Del Cerro
Area Del Cerro (92120)
Building/Complex Name Vista Del Cerro
Rooms
Master Bedroom 16x12
Bedroom 2 12x10
Bedroom 3 12x10
Living Room 18x16
Dining Room 13x11
Kitchen 13x10
Interior
Interior Features Bathtub, Crown Moldings, Granite Counters, Shower
Heating Natural Gas
Cooling Central Forced Air
Flooring Carpet, Linoleum/Vinyl, Slate
Fireplaces Number 1
Fireplaces Type FP in Living Room
Equipment Microwave, Refrigerator, Electric Range, Electric Cooking
Appliance Microwave, Refrigerator, Electric Range, Electric Cooking
Laundry Inside
Exterior
Exterior Feature Stucco
Parking Features Attached, Direct Garage Access, Garage - Two Door
Garage Spaces 2.0
Pool Community/Common
Community Features Clubhouse/Rec Room, Pool, Spa/Hot Tub
Complex Features Clubhouse/Rec Room, Pool, Spa/Hot Tub
Roof Type Other/Remarks
Total Parking Spaces 2
Building
Story 2
Lot Size Range 0 (Common Interest)
Sewer Sewer Connected, Public Sewer
Water Public
Level or Stories 2 Story
Others
Ownership Fee Simple
Monthly Total Fees $420
Acceptable Financing Cash, Conventional, FHA, VA
Listing Terms Cash, Conventional, FHA, VA
Pets Allowed Allowed w/Restrictions
Read Less Info
Want to know what your home might be worth? Contact us for a FREE valuation!

Our team is ready to help you sell your home for the highest possible price ASAP

Bought with Aaron Gutridge • eXp Realty of California, Inc

8322 Clairemont Mesa Blvd Suite 206, Diego, California, 92111, United States






