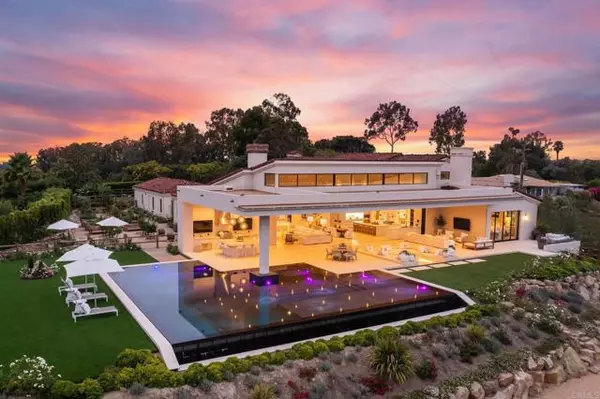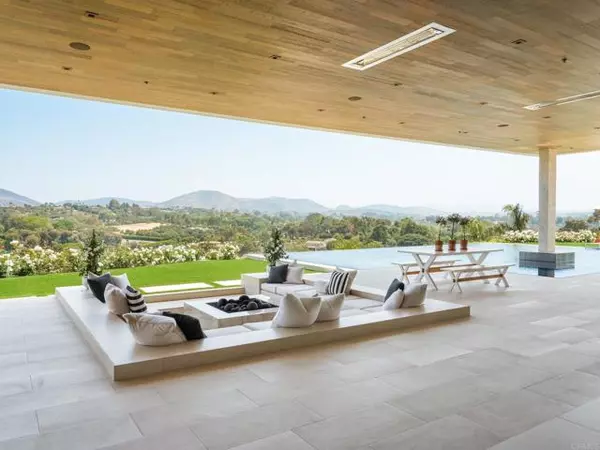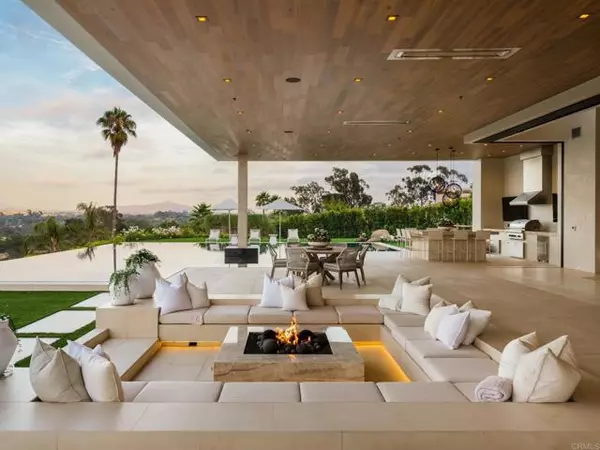$12,900,000
$13,250,000
2.6%For more information regarding the value of a property, please contact us for a free consultation.
6 Beds
7 Baths
8,002 SqFt
SOLD DATE : 10/03/2022
Key Details
Sold Price $12,900,000
Property Type Single Family Home
Sub Type Detached
Listing Status Sold
Purchase Type For Sale
Square Footage 8,002 sqft
Price per Sqft $1,612
MLS Listing ID NDP2210260
Sold Date 10/03/22
Style Detached
Bedrooms 6
Full Baths 6
Half Baths 1
HOA Y/N Yes
Year Built 2019
Lot Size 3.870 Acres
Acres 3.87
Property Description
SOLD before coming to market - This amazing residence is the ultimate in luxury living, this iconic RSF Covenant estate is unparalleled in its design, location, layout, and amenities. Atop 3.87 acres with breathtaking unobstructed 180 degree views this stately and magnificent custom home combines modern awe-inspiring architecture with timeless majestic attributes and accents. The dramatic great room is perfection for entertaining or enjoying a tranquil sunrise. One touch floor to ceiling automatic vanishing sliding glass doors extend the full length of the great room/kitchen for open flow. The 2,200 sq ft covered loggia includes ceiling space heaters, sunken fireside lounge, full outdoor kitchen and a massive vanishing edge pool and spa. This exemplary 6 BD, all with views, 7 BTH home includes two ground floor suites, one a secluded oversized primary suite. A 300+ citrus tree orchard and full garden provide true farm to table meals. There is 1,032 sq. ft. detached guest house with full kitchen, ensuite bedroom, and laundry.
SOLD before coming to market - This amazing residence is the ultimate in luxury living, this iconic RSF Covenant estate is unparalleled in its design, location, layout, and amenities. Atop 3.87 acres with breathtaking unobstructed 180 degree views this stately and magnificent custom home combines modern awe-inspiring architecture with timeless majestic attributes and accents. The dramatic great room is perfection for entertaining or enjoying a tranquil sunrise. One touch floor to ceiling automatic vanishing sliding glass doors extend the full length of the great room/kitchen for open flow. The 2,200 sq ft covered loggia includes ceiling space heaters, sunken fireside lounge, full outdoor kitchen and a massive vanishing edge pool and spa. This exemplary 6 BD, all with views, 7 BTH home includes two ground floor suites, one a secluded oversized primary suite. A 300+ citrus tree orchard and full garden provide true farm to table meals. There is 1,032 sq. ft. detached guest house with full kitchen, ensuite bedroom, and laundry.
Location
State CA
County San Diego
Area Rancho Santa Fe (92067)
Zoning R-1:SINGLE
Interior
Cooling Central Forced Air, Zoned Area(s)
Fireplaces Type FP in Family Room, FP in Master BR, Gas Starter, Propane
Laundry Laundry Room
Exterior
Garage Spaces 4.0
Pool Below Ground, Heated
Community Features Horse Trails
Complex Features Horse Trails
View Mountains/Hills, Panoramic
Total Parking Spaces 4
Building
Lot Description Landscaped
Lot Size Range 2+ to 4 AC
Sewer Public Sewer
Water Public
Level or Stories 2 Story
Schools
Middle Schools San Dieguito High School District
High Schools San Dieguito High School District
Others
Acceptable Financing Conventional
Listing Terms Conventional
Special Listing Condition Standard
Read Less Info
Want to know what your home might be worth? Contact us for a FREE valuation!

Our team is ready to help you sell your home for the highest possible price ASAP

Bought with Heather Patrize • Pacific Sotheby's Int'l Realty
8322 Clairemont Mesa Blvd Suite 206, Diego, California, 92111, United States






