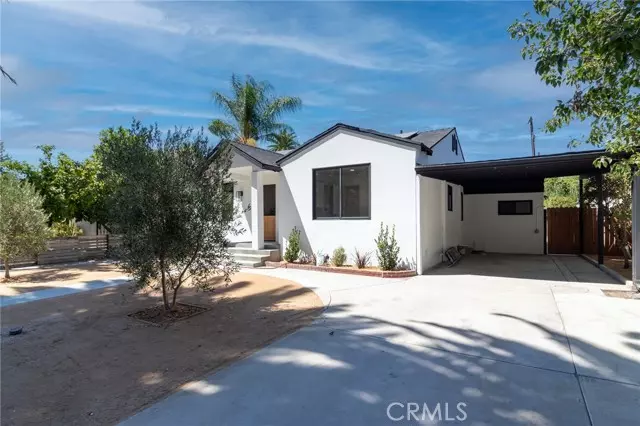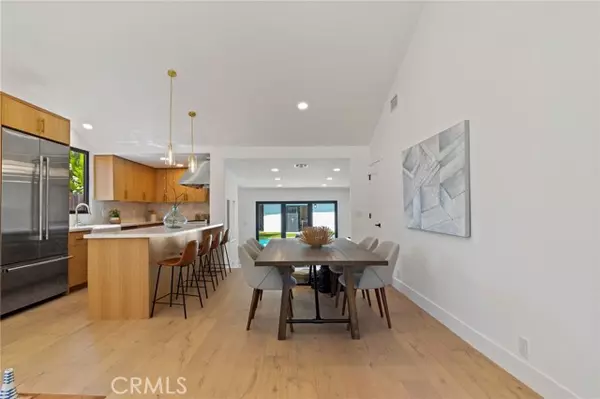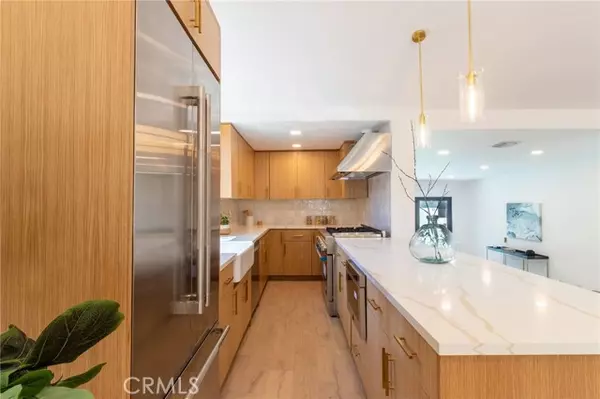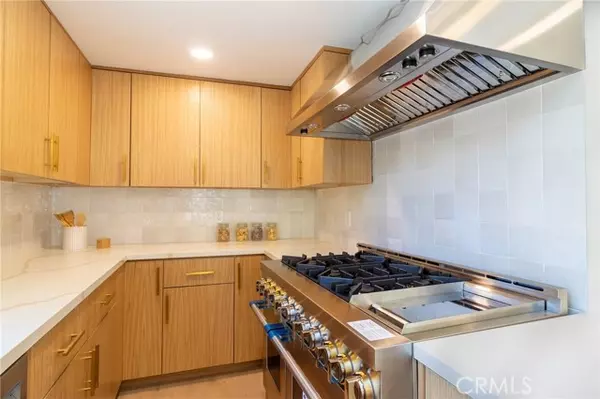$1,725,000
$1,600,000
7.8%For more information regarding the value of a property, please contact us for a free consultation.
4 Beds
3 Baths
2,357 SqFt
SOLD DATE : 02/23/2023
Key Details
Sold Price $1,725,000
Property Type Single Family Home
Sub Type Detached
Listing Status Sold
Purchase Type For Sale
Square Footage 2,357 sqft
Price per Sqft $731
MLS Listing ID SB22217926
Sold Date 02/23/23
Style Detached
Bedrooms 4
Full Baths 3
HOA Y/N No
Year Built 1940
Lot Size 6,750 Sqft
Acres 0.155
Property Description
Welcome to this beautifully remodeled home in a quiet Sherman Oaks neighborhood. Enter into the main house that features an open floor plan and a new kitchen with custom cabinetry, Calcutta quartz counter tops, Jenn Air appliances, white oak flooring and recessed lighting throughout. With dual living rooms and bi-fold doors that lead to the backyard you will have plenty of space for entertaining. The main house has 3 generously sized bedrooms. The primary bedroom features an en-suite bathroom, his and hers walk-in closets, a fireplace and direct access to the backyard. The 535 sqft guest house has 1 bedroom, full bath and living space. Surrounded by new synthetic turf, you will be able to enjoy your large pool with friends and family. The home is centrally located next to world class shopping, dinning and easy freeway access. If buyer uses the sellers preferred lender for financing, seller may contribute up to 2.5% of the purchase price to buy down rate.
Welcome to this beautifully remodeled home in a quiet Sherman Oaks neighborhood. Enter into the main house that features an open floor plan and a new kitchen with custom cabinetry, Calcutta quartz counter tops, Jenn Air appliances, white oak flooring and recessed lighting throughout. With dual living rooms and bi-fold doors that lead to the backyard you will have plenty of space for entertaining. The main house has 3 generously sized bedrooms. The primary bedroom features an en-suite bathroom, his and hers walk-in closets, a fireplace and direct access to the backyard. The 535 sqft guest house has 1 bedroom, full bath and living space. Surrounded by new synthetic turf, you will be able to enjoy your large pool with friends and family. The home is centrally located next to world class shopping, dinning and easy freeway access. If buyer uses the sellers preferred lender for financing, seller may contribute up to 2.5% of the purchase price to buy down rate.
Location
State CA
County Los Angeles
Area Van Nuys (91411)
Zoning LAR1
Interior
Cooling Central Forced Air
Fireplaces Type FP in Master BR
Laundry Laundry Room
Exterior
Pool Private
View Neighborhood
Building
Story 1
Lot Size Range 4000-7499 SF
Sewer Public Sewer
Water Public
Level or Stories 1 Story
Others
Monthly Total Fees $27
Acceptable Financing Conventional
Listing Terms Conventional
Special Listing Condition Standard
Read Less Info
Want to know what your home might be worth? Contact us for a FREE valuation!

Our team is ready to help you sell your home for the highest possible price ASAP

Bought with NON LISTED AGENT • NON LISTED OFFICE

8322 Clairemont Mesa Blvd Suite 206, Diego, California, 92111, United States






