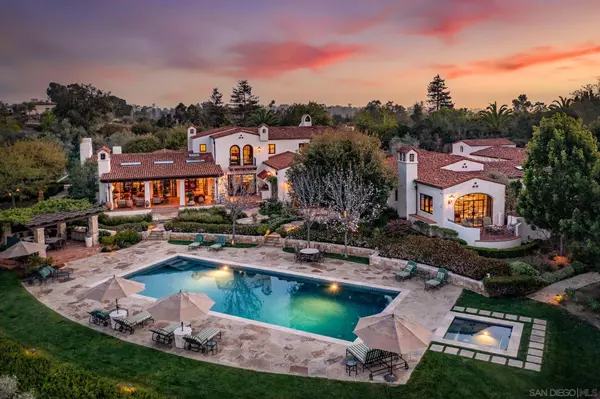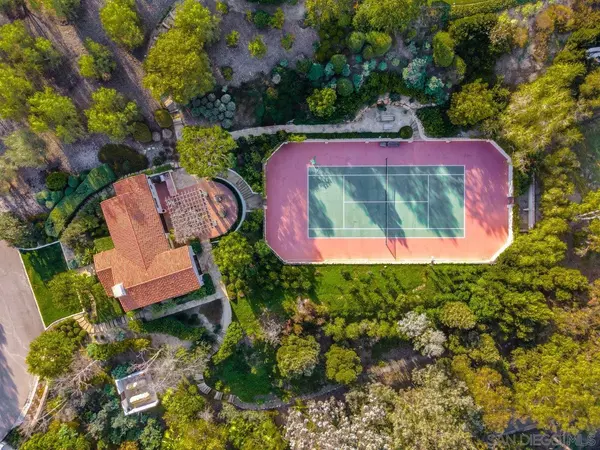$11,000,000
$12,995,000
15.4%For more information regarding the value of a property, please contact us for a free consultation.
6 Beds
11 Baths
12,903 SqFt
SOLD DATE : 03/14/2023
Key Details
Sold Price $11,000,000
Property Type Single Family Home
Sub Type Detached
Listing Status Sold
Purchase Type For Sale
Square Footage 12,903 sqft
Price per Sqft $852
Subdivision Rancho Santa Fe
MLS Listing ID 230000061
Sold Date 03/14/23
Style Detached
Bedrooms 6
Full Baths 5
Half Baths 6
HOA Y/N No
Year Built 2009
Lot Size 5.690 Acres
Acres 5.69
Property Description
Incredible offering! Spread out over 5.69 fully usable, prime Rancho Santa Fe Covenant VIEW Acres, this Custom Estate compound was built for Ease & Luxury! Regulation TENNIS court, Self Contained GUEST HOME, Detached Recreation Building w/ Gym, Lounge & Tennis viewing area. Walking distance to Covenant Club, Golf & Rowe School. This Luxurious Compound in what is considered an A+ location within Rancho Santa Fe! Set in a serene setting with total privacy, you will enjoy seamless indoor/outdoor living, impeccable quality by highest level craftsmen. The Main Estate offers 2 offices to work from home, stunning walnut wood floors throughout, gorgeous Steel Doors leading to outdoors, friendly and Open Gourmet Kitchen, temp controlled Wine Cellar, Luxurious Master Suite with VIEWS & True SPA bath and a well thought out secondary bedroom suites area with private balconies. The SUN FILLED home and grounds are sprinkled with Amazing Landscape by **Theresa Clark** & the land provides for more room to add equestrian area if desired with direct access to 60 miles of EQ, walking & running trails. The compound is ideally located 2 minutes to Golf and the Club and Village plus Rowe School. The long gated driveway is hidden from the street and once you arrive you will feel right at home!
Location
State CA
County San Diego
Community Rancho Santa Fe
Area Rancho Santa Fe (92067)
Zoning R-1:Single
Rooms
Family Room 18x28
Guest Accommodations Detached
Master Bedroom 17x28
Bedroom 2 29x14
Bedroom 3 15x25
Bedroom 4 19x17
Bedroom 5 19x17
Living Room 19x28
Dining Room 21x13
Kitchen 36x25
Interior
Heating Propane
Cooling Central Forced Air, Zoned Area(s)
Flooring Wood
Fireplaces Number 3
Fireplaces Type FP in Living Room, Patio/Outdoors, Master Retreat
Equipment Dishwasher, Disposal, Microwave, Refrigerator, Double Oven, Ice Maker
Steps No
Appliance Dishwasher, Disposal, Microwave, Refrigerator, Double Oven, Ice Maker
Laundry Laundry Room
Exterior
Exterior Feature Stucco
Parking Features Detached
Garage Spaces 4.0
Fence Full
Pool Below Ground, Private, Heated with Propane
View Mountains/Hills, Panoramic
Roof Type Tile/Clay
Total Parking Spaces 4
Building
Story 2
Lot Size Range 4+ to 10 AC
Sewer Sewer Connected
Water Meter on Property
Level or Stories 2 Story
Schools
Elementary Schools Rancho Santa Fe School District
Others
Ownership Fee Simple
Acceptable Financing Cash, Conventional
Listing Terms Cash, Conventional
Special Listing Condition Standard
Read Less Info
Want to know what your home might be worth? Contact us for a FREE valuation!

Our team is ready to help you sell your home for the highest possible price ASAP

Bought with K. Ann Brizolis • Pacific Sotheby's Int'l Realty

8322 Clairemont Mesa Blvd Suite 206, Diego, California, 92111, United States





