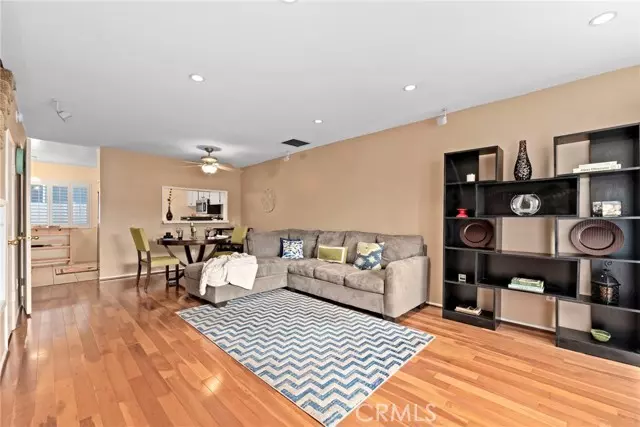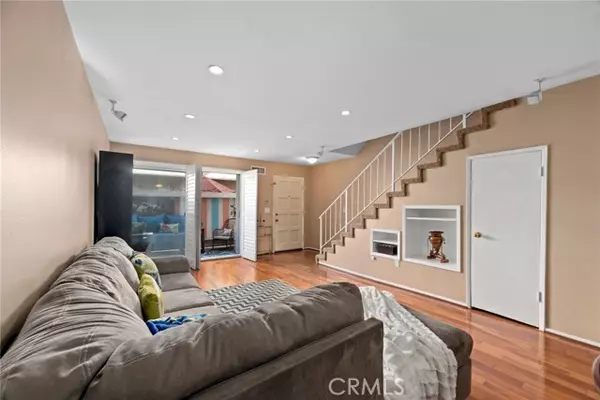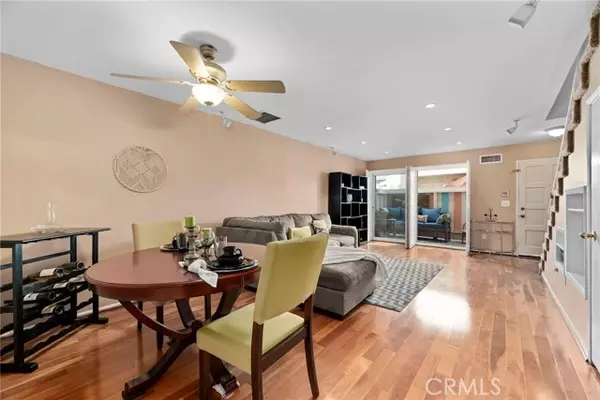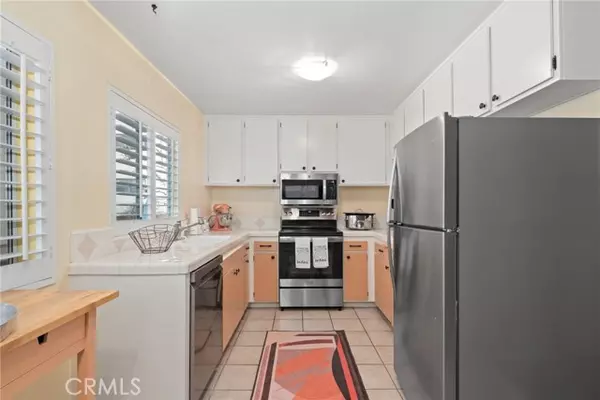$575,000
$585,000
1.7%For more information regarding the value of a property, please contact us for a free consultation.
2 Beds
2 Baths
1,047 SqFt
SOLD DATE : 03/22/2023
Key Details
Sold Price $575,000
Property Type Townhouse
Sub Type Townhome
Listing Status Sold
Purchase Type For Sale
Square Footage 1,047 sqft
Price per Sqft $549
MLS Listing ID OC23015827
Sold Date 03/22/23
Style Townhome
Bedrooms 2
Full Baths 1
Half Baths 1
Construction Status Updated/Remodeled
HOA Fees $517/mo
HOA Y/N Yes
Year Built 1971
Lot Size 0.912 Acres
Acres 0.9121
Property Description
Welcome to this desirable Townhouse style unit nestled in a beautiful complex just a block from Ventura Boulevard . As you enter the front door, you are greeted by the open floor plan which features solid wood flooring, California Shutters on the windows, a 1/2 bath, surround sound wired, a well maintained living/dining space and custom enclosed private patio which is all beautifully allocated to entertaining. The kitchen offers tile flooring, a breakfast nook and pantry, new stainless steel appliances, with ample countertop and cabinet space for storage. The newly carpeted stairs and bedrooms transition you to the primary bedroom which features custom walk-in closets and Jack and Jill bathroom with vanity and shower. Through the hallway is the secondary bedroom, which offers custom closets and a closet for attic access and storage. The bathroom includes a generously sized stall shower and high ceiling. Other features include a stack washer and dryer, one assigned private parking space in the garage and an assigned private storage unit. Community amenities include a comfortable recreation room, pool and spa, and several patio and barbeque areas. Walk to shopping and restaurants! Must see! Easy access to 101 and 405 freeways.
Welcome to this desirable Townhouse style unit nestled in a beautiful complex just a block from Ventura Boulevard . As you enter the front door, you are greeted by the open floor plan which features solid wood flooring, California Shutters on the windows, a 1/2 bath, surround sound wired, a well maintained living/dining space and custom enclosed private patio which is all beautifully allocated to entertaining. The kitchen offers tile flooring, a breakfast nook and pantry, new stainless steel appliances, with ample countertop and cabinet space for storage. The newly carpeted stairs and bedrooms transition you to the primary bedroom which features custom walk-in closets and Jack and Jill bathroom with vanity and shower. Through the hallway is the secondary bedroom, which offers custom closets and a closet for attic access and storage. The bathroom includes a generously sized stall shower and high ceiling. Other features include a stack washer and dryer, one assigned private parking space in the garage and an assigned private storage unit. Community amenities include a comfortable recreation room, pool and spa, and several patio and barbeque areas. Walk to shopping and restaurants! Must see! Easy access to 101 and 405 freeways.
Location
State CA
County Los Angeles
Area Sherman Oaks (91403)
Interior
Interior Features Pantry, Recessed Lighting, Tile Counters
Heating Electric
Cooling Central Forced Air, Energy Star
Flooring Carpet, Tile, Wood
Equipment Dishwasher, Disposal, Microwave, Refrigerator, Convection Oven, Electric Oven, Self Cleaning Oven, Vented Exhaust Fan
Appliance Dishwasher, Disposal, Microwave, Refrigerator, Convection Oven, Electric Oven, Self Cleaning Oven, Vented Exhaust Fan
Laundry Closet Stacked
Exterior
Exterior Feature Adobe
Parking Features Assigned, Gated
Garage Spaces 1.0
Fence Wood
Pool Community/Common, Association, Heated, Filtered
Utilities Available Cable Available, Electricity Connected, Phone Available, Water Available, Water Connected
Total Parking Spaces 1
Building
Sewer Public Sewer
Water Private
Level or Stories 2 Story
Construction Status Updated/Remodeled
Others
Monthly Total Fees $517
Acceptable Financing Cash, Conventional, FHA
Listing Terms Cash, Conventional, FHA
Special Listing Condition Standard
Read Less Info
Want to know what your home might be worth? Contact us for a FREE valuation!

Our team is ready to help you sell your home for the highest possible price ASAP

Bought with General NONMEMBER • NONMEMBER MRML

8322 Clairemont Mesa Blvd Suite 206, Diego, California, 92111, United States






