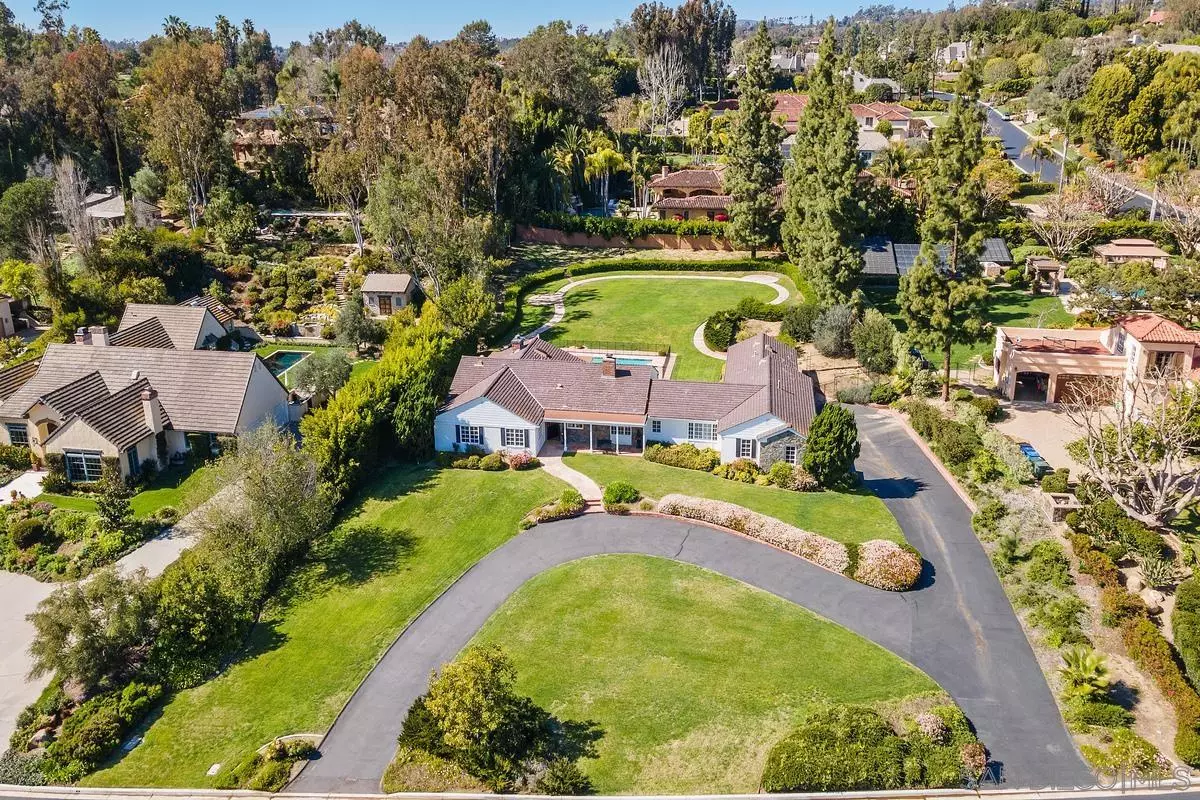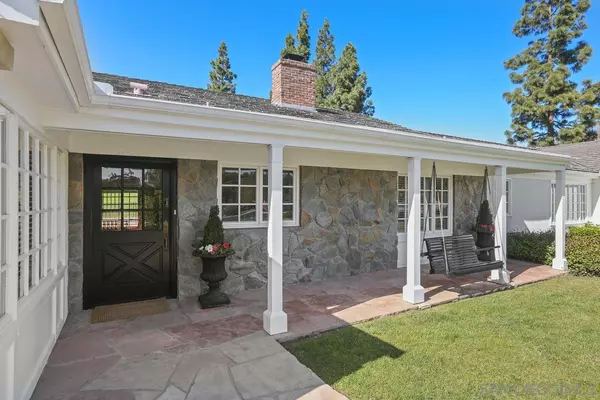$3,800,000
$3,595,000
5.7%For more information regarding the value of a property, please contact us for a free consultation.
5 Beds
4 Baths
3,440 SqFt
SOLD DATE : 04/17/2023
Key Details
Sold Price $3,800,000
Property Type Single Family Home
Sub Type Detached
Listing Status Sold
Purchase Type For Sale
Square Footage 3,440 sqft
Price per Sqft $1,104
Subdivision Rancho Santa Fe
MLS Listing ID 230005818
Sold Date 04/17/23
Style Detached
Bedrooms 5
Full Baths 3
Half Baths 1
HOA Fees $258/qua
HOA Y/N Yes
Year Built 1983
Acres 1.16
Property Description
Single-level charmer in an ideal location on the north side of guard-gated Fairbanks Ranch, just around the corner from the neighborhood park. The all-usable 1.16-acre lot offers a sparkling pool, hot tub and expansive grass lawns. Inside, you'll love the high vaulted ceilings, walls of windows letting the sun shine in, and cozy fireplaces in both the living room and primary bedroom suite. The all-one-level floor plan offers an inviting kitchen and breakfast nook, adjacent family room, and formal living and dining rooms, in addition to four bedrooms plus office. And, there's plenty of room to expand or add an ADU, too!
You'll love the Fairbanks Ranch lifestyle, where residents enjoy 24-hour roving patrols, a clubhouse, private lake with fishing and paddle boating, four tennis courts, four pickleball courts, a private park with play equipment, sand volleyball and half-basketball courts, walking trails and a top-notch equestrian center. Residents have access to excellent public schools including Solana Santa Fe School (K-6), a choice of Earl Warren Middle School in Solana Beach or Pacific Trails Middle School in Carmel Valley (7-8), and a choice of Torrey Pines High School or Canyon Crest Academy (9-12). From this home children can walk to the private park or to the back gate of Solana Santa Fe School (K-6) without leaving the safety of the community!
Location
State CA
County San Diego
Community Rancho Santa Fe
Area Rancho Santa Fe (92067)
Rooms
Family Room 22x18
Other Rooms 14x10
Master Bedroom 30x14
Bedroom 2 14x14
Bedroom 3 14x14
Bedroom 4 14x12
Living Room 31x15
Dining Room 12x11
Kitchen 23x12
Interior
Heating Natural Gas
Cooling Central Forced Air
Fireplaces Number 2
Fireplaces Type FP in Living Room, FP in Master BR
Equipment Dishwasher, Disposal, Dryer, Garage Door Opener, Microwave, Pool/Spa/Equipment, Range/Oven, Refrigerator, Washer, Freezer, Gas Cooking
Steps No
Appliance Dishwasher, Disposal, Dryer, Garage Door Opener, Microwave, Pool/Spa/Equipment, Range/Oven, Refrigerator, Washer, Freezer, Gas Cooking
Laundry Laundry Room
Exterior
Exterior Feature Wood/Stucco
Parking Features Attached
Garage Spaces 3.0
Fence Full
Pool Private
Roof Type Composition
Total Parking Spaces 6
Building
Story 1
Lot Size Range 1+ to 2 AC
Sewer Sewer Connected
Water Public
Level or Stories 1 Story
Others
Ownership Fee Simple
Monthly Total Fees $875
Acceptable Financing Cash, Conventional
Listing Terms Cash, Conventional
Read Less Info
Want to know what your home might be worth? Contact us for a FREE valuation!

Our team is ready to help you sell your home for the highest possible price ASAP

Bought with Ellen Pridgen • West Coast Properties

8322 Clairemont Mesa Blvd Suite 206, Diego, California, 92111, United States






