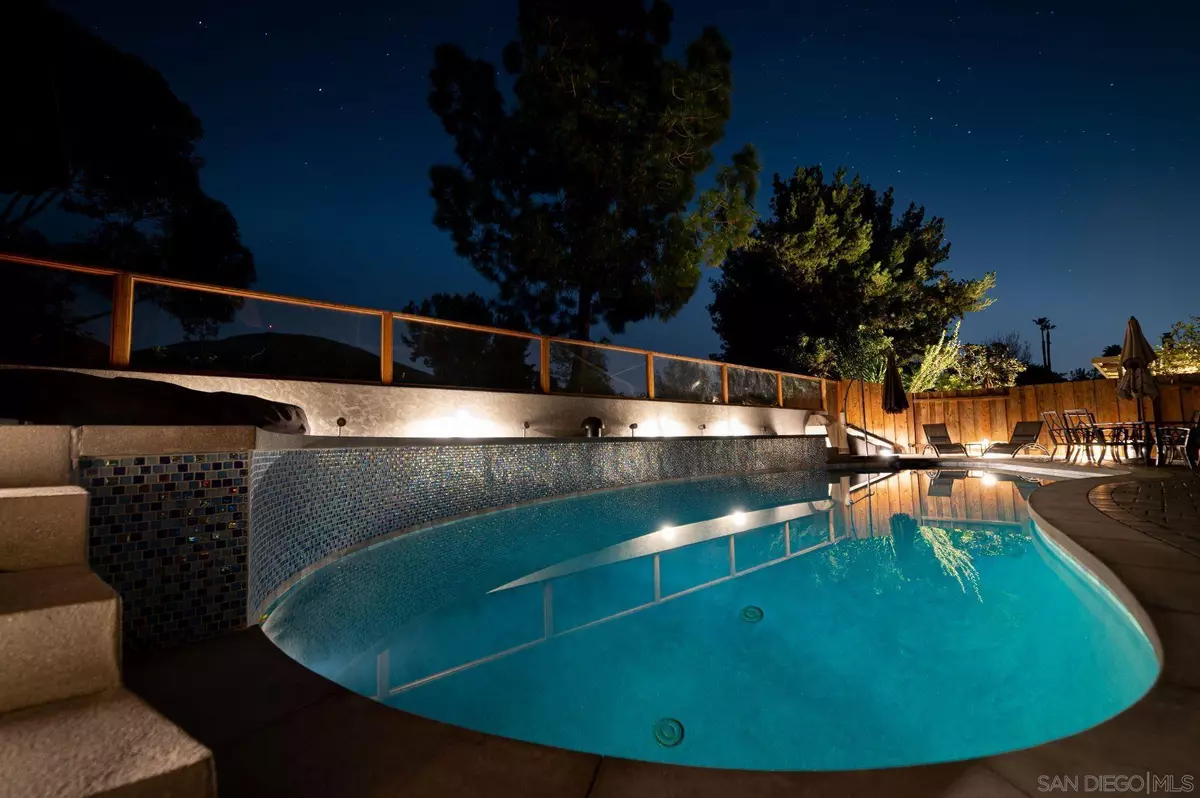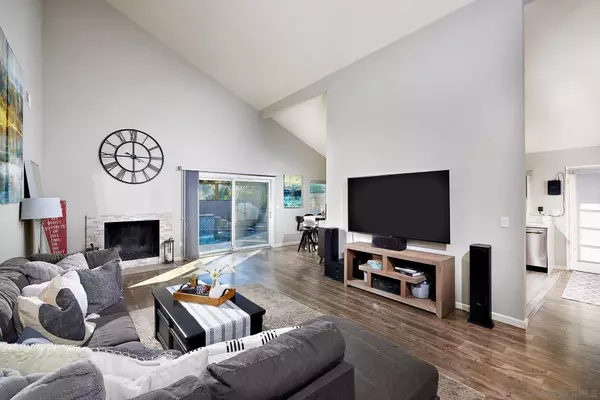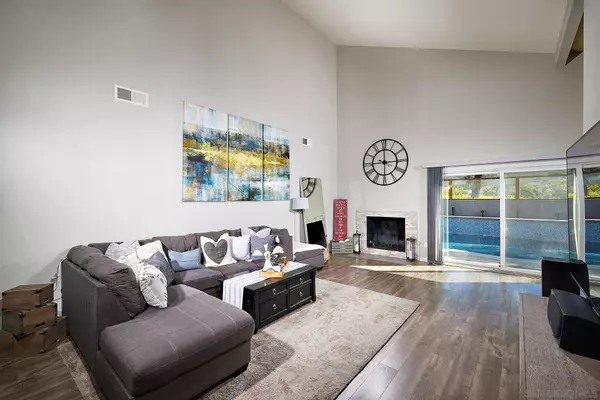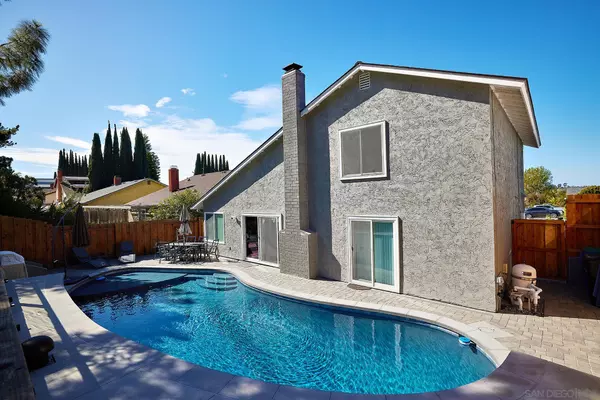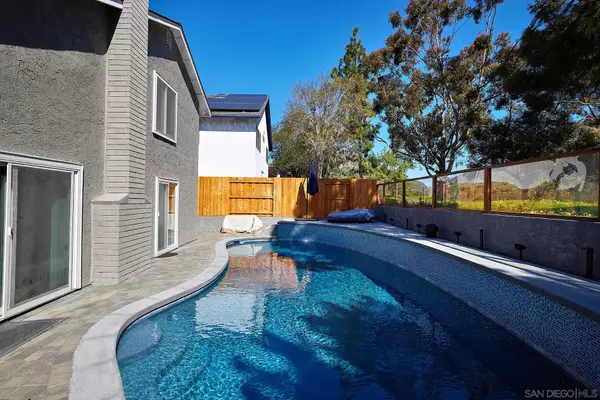$1,110,000
$1,249,000
11.1%For more information regarding the value of a property, please contact us for a free consultation.
4 Beds
2 Baths
1,940 SqFt
SOLD DATE : 04/26/2023
Key Details
Sold Price $1,110,000
Property Type Single Family Home
Sub Type Detached
Listing Status Sold
Purchase Type For Sale
Square Footage 1,940 sqft
Price per Sqft $572
Subdivision San Carlos
MLS Listing ID 230003503
Sold Date 04/26/23
Style Detached
Bedrooms 4
Full Baths 2
HOA Y/N No
Year Built 1973
Property Description
Gorgeous, upgraded San Carlos home. Open floor plan with hardwood flooring, vaulted ceilings, a cozy fireplace and remodeled kitchen including SS appliances and cabinetry. Experience the cool breezes outdoor by your newly remodeled pool as you gaze off into the beautiful mountainous landscape. New gutters. New roof and owned solar added in 2017. New windows and sliders. Air conditioning added. New furnace in 2016. Master closet by California Closets. New 3 Day Blinds. Treated annually for termites with quarterly pest control. Backyard and pool remodeled in the last month, includes pavers with new French drains. New fencing. Low voltage landscape lighting. Low water landscaping. New exterior paint. Outdoor Bose/Sonos speaker system conveys. Nest thermostat, doorbell and keyless entry.
Location
State CA
County San Diego
Community San Carlos
Area San Carlos (92119)
Rooms
Family Room 12x12
Master Bedroom 13x13
Bedroom 2 13x13
Bedroom 3 10x10
Bedroom 4 10x10
Living Room 23x14
Dining Room 10x9
Kitchen 11x10
Interior
Interior Features 2 Staircases, Ceiling Fan, Open Floor Plan, Remodeled Kitchen, Shower, Stone Counters, Cathedral-Vaulted Ceiling
Heating Natural Gas
Cooling Central Forced Air
Flooring Tile, Partially Carpeted
Fireplaces Number 1
Fireplaces Type FP in Living Room
Equipment Dishwasher, Disposal, Dryer, Garage Door Opener, Microwave, Pool/Spa/Equipment, Range/Oven, Refrigerator, Solar Panels, Washer, Vented Exhaust Fan, Counter Top
Appliance Dishwasher, Disposal, Dryer, Garage Door Opener, Microwave, Pool/Spa/Equipment, Range/Oven, Refrigerator, Solar Panels, Washer, Vented Exhaust Fan, Counter Top
Laundry Garage
Exterior
Exterior Feature Stucco
Parking Features Attached, Garage - Front Entry, Garage - Single Door, Garage Door Opener
Garage Spaces 2.0
Fence Partial
Pool Below Ground, Private
Utilities Available Cable Connected, Electricity Connected, Natural Gas Connected, Sewer Connected, Water Connected
View Greenbelt
Roof Type Shingle
Total Parking Spaces 4
Building
Lot Description Curbs, Street Paved
Story 2
Lot Size Range 4000-7499 SF
Sewer Sewer Connected
Water Meter on Property
Level or Stories 2 Story
Others
Ownership Fee Simple
Acceptable Financing Cash, Conventional, FHA, VA
Listing Terms Cash, Conventional, FHA, VA
Pets Allowed Yes
Read Less Info
Want to know what your home might be worth? Contact us for a FREE valuation!

Our team is ready to help you sell your home for the highest possible price ASAP

Bought with Anthony R Guerrieri • The Oppenheim Group
8322 Clairemont Mesa Blvd Suite 206, Diego, California, 92111, United States

