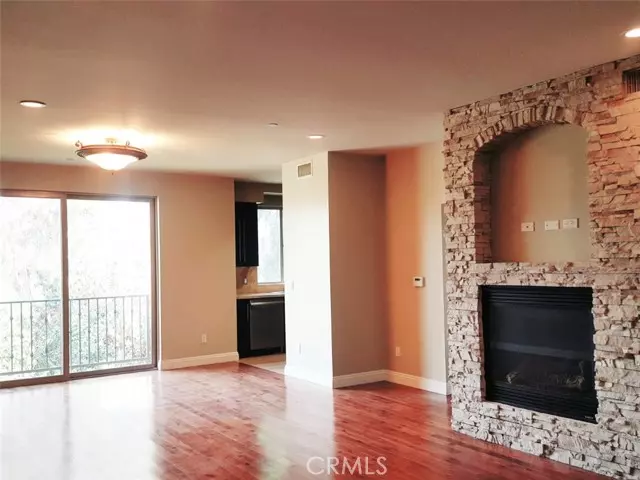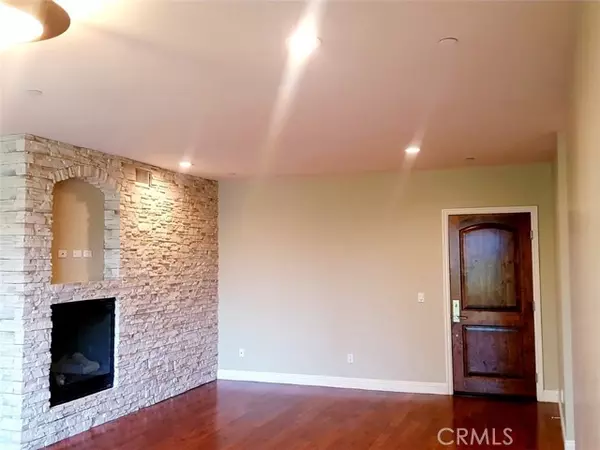$890,000
$895,000
0.6%For more information regarding the value of a property, please contact us for a free consultation.
3 Beds
3 Baths
1,500 SqFt
SOLD DATE : 05/12/2023
Key Details
Sold Price $890,000
Property Type Condo
Listing Status Sold
Purchase Type For Sale
Square Footage 1,500 sqft
Price per Sqft $593
MLS Listing ID SR23040813
Sold Date 05/12/23
Style All Other Attached
Bedrooms 3
Full Baths 2
Half Baths 1
HOA Fees $520/mo
HOA Y/N Yes
Year Built 2009
Lot Size 0.301 Acres
Acres 0.3012
Property Description
3BD, 2 1/2BA Newer, Mediterranean style, luxury complex with 15 units total. Top floor, corner unit, facing east with views of treetops and mountains. Very quiet and private. Great floor plan that includes high ceilings, recessed lighting, a spacious living room with a slate stacked stone fireplace, balcony, excellent natural light throughout and hardwood floors. Plus, stacked washer and dryer, central A/C and heat and fire sprinklers. Kitchen includes stainless steel appliances, granite countertops with quality cabinetry and Italian stone flooring. Over sized primary bedroom suite with an ex-large closet. Primary bath features natural stone details, double sink vanity, the walk in shower is detailed in marble and mosaic onyx tile inlay and marble framing the tub. The other 2 bedrooms, located on the opposite side of the unit, are nice sized and each of the closets have built-in organizing shelving units. Building has an elevator, security cameras and subterranean parking with extra guest parking. Also includes two tandem parking spots and a private, temperature controlled, extra large storage room that is 91 sq.ft, complete with fire alarm and sprinkler system. Close proximity to the 101 freeway, Beeman Park, and the finest restaurants and shopping. HOA includes Earthquake Insurance, Strong Reserves, and no current assessments.
3BD, 2 1/2BA Newer, Mediterranean style, luxury complex with 15 units total. Top floor, corner unit, facing east with views of treetops and mountains. Very quiet and private. Great floor plan that includes high ceilings, recessed lighting, a spacious living room with a slate stacked stone fireplace, balcony, excellent natural light throughout and hardwood floors. Plus, stacked washer and dryer, central A/C and heat and fire sprinklers. Kitchen includes stainless steel appliances, granite countertops with quality cabinetry and Italian stone flooring. Over sized primary bedroom suite with an ex-large closet. Primary bath features natural stone details, double sink vanity, the walk in shower is detailed in marble and mosaic onyx tile inlay and marble framing the tub. The other 2 bedrooms, located on the opposite side of the unit, are nice sized and each of the closets have built-in organizing shelving units. Building has an elevator, security cameras and subterranean parking with extra guest parking. Also includes two tandem parking spots and a private, temperature controlled, extra large storage room that is 91 sq.ft, complete with fire alarm and sprinkler system. Close proximity to the 101 freeway, Beeman Park, and the finest restaurants and shopping. HOA includes Earthquake Insurance, Strong Reserves, and no current assessments.
Location
State CA
County Los Angeles
Area Studio City (91604)
Zoning LAR3
Interior
Interior Features Granite Counters, Living Room Balcony, Recessed Lighting
Cooling Central Forced Air
Flooring Stone, Wood
Fireplaces Type FP in Living Room
Equipment Dishwasher, Dryer, Microwave, Refrigerator, Washer
Appliance Dishwasher, Dryer, Microwave, Refrigerator, Washer
Laundry Closet Stacked
Exterior
Garage Spaces 2.0
View Mountains/Hills, Neighborhood, Trees/Woods
Total Parking Spaces 2
Building
Lot Description Curbs, Sidewalks, Landscaped
Sewer Public Sewer
Water Public
Architectural Style Mediterranean/Spanish
Level or Stories 1 Story
Others
Monthly Total Fees $520
Acceptable Financing Cash, Conventional
Listing Terms Cash, Conventional
Special Listing Condition Standard
Read Less Info
Want to know what your home might be worth? Contact us for a FREE valuation!

Our team is ready to help you sell your home for the highest possible price ASAP

Bought with Salamand Rassibi • Re/Max Luxe

8322 Clairemont Mesa Blvd Suite 206, Diego, California, 92111, United States






