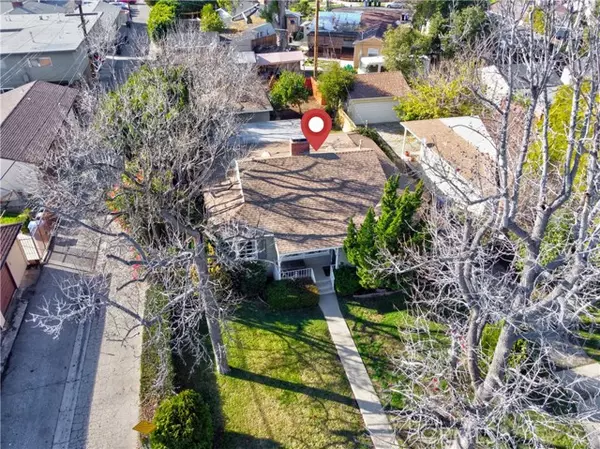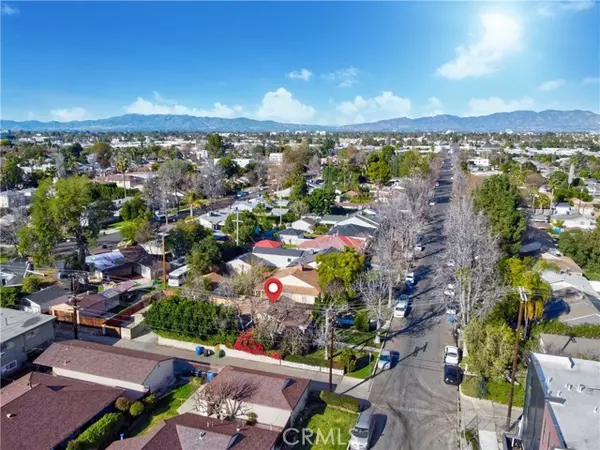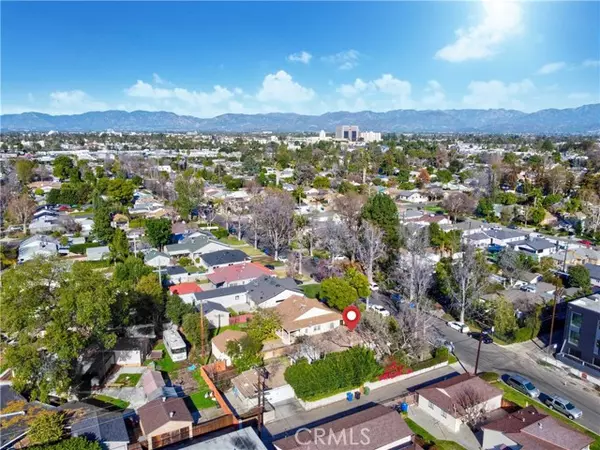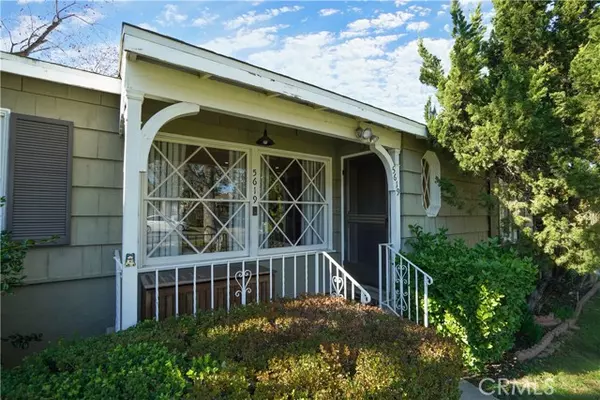$1,030,000
$1,075,000
4.2%For more information regarding the value of a property, please contact us for a free consultation.
2 Beds
2 Baths
1,326 SqFt
SOLD DATE : 05/12/2023
Key Details
Sold Price $1,030,000
Property Type Single Family Home
Sub Type Detached
Listing Status Sold
Purchase Type For Sale
Square Footage 1,326 sqft
Price per Sqft $776
MLS Listing ID SR23012182
Sold Date 05/12/23
Style Detached
Bedrooms 2
Full Baths 1
Half Baths 1
HOA Y/N No
Year Built 1949
Lot Size 7,231 Sqft
Acres 0.166
Property Description
Quiet & sought-after area of Sherman Oaks featuring a traditional single-family residence offering a combination of elegance and charm. Starting off with original hardwood flooring & decorative crown molding throughout, which is a treat in itself. There are also two traditional fireplaces, that you will enjoy during the winter months. This residence offers so much warmth, you will not want to leave. Living room features recess lighting along with a wood mantel fireplace with a brick accented motif. The formal dining room is ideal to host your dinner parties while your guests enjoy a meal capturing the wains-coating details from this time era. Spacious kitchen has been updated since the 1940's and offers wood cabinetry, tile counter tops, built-in appliances plus a cozy breakfast nook, ideal for your morning coffee rituals. The adjacent laundry room and 1/2 bathroom are conveniently located and laundry offering rear yard access. The intimate den setting allows you to enjoy the character of this enchanting room offering the 2nd stunning fireplace, custom in-lay shelves and cabinet plus French doors leading to the massive, covered patio area. Both bedrooms offer ceiling fans, wall to wall vintage closets storage with overhead storage cabinets plus windows overlooking the peaceful yard settings. The hall full bathroom is ready for your evening relaxation featuring an updated vanity with ample tile countertop space, a soaking tub plus a walk-in shower stall. Dwelling also offers central air & heating and a tankless water heater system. Now, let's step outside so we can explore t
Quiet & sought-after area of Sherman Oaks featuring a traditional single-family residence offering a combination of elegance and charm. Starting off with original hardwood flooring & decorative crown molding throughout, which is a treat in itself. There are also two traditional fireplaces, that you will enjoy during the winter months. This residence offers so much warmth, you will not want to leave. Living room features recess lighting along with a wood mantel fireplace with a brick accented motif. The formal dining room is ideal to host your dinner parties while your guests enjoy a meal capturing the wains-coating details from this time era. Spacious kitchen has been updated since the 1940's and offers wood cabinetry, tile counter tops, built-in appliances plus a cozy breakfast nook, ideal for your morning coffee rituals. The adjacent laundry room and 1/2 bathroom are conveniently located and laundry offering rear yard access. The intimate den setting allows you to enjoy the character of this enchanting room offering the 2nd stunning fireplace, custom in-lay shelves and cabinet plus French doors leading to the massive, covered patio area. Both bedrooms offer ceiling fans, wall to wall vintage closets storage with overhead storage cabinets plus windows overlooking the peaceful yard settings. The hall full bathroom is ready for your evening relaxation featuring an updated vanity with ample tile countertop space, a soaking tub plus a walk-in shower stall. Dwelling also offers central air & heating and a tankless water heater system. Now, let's step outside so we can explore the rear yard space offering endless possibilities. Towering tree adorn the side yard creating a shaded ZEN like atmosphere as you enter the wood covered patio area, prefect for creating shade during the hot summer months. The detached 2-car garage has potential for the future home of an ADU and offers an adjacent shed-like room that has been drywalled offering a skylight and can be used as an office or an extra storage room. You will the love the extra off-street parking for your extra vehicles or your water sport toys, tucked away behind wooden gates. Residence is minutes away from parks, retail shopping, restaurants with easy access to the 101 & 405 freeway. Come tour this residence surrounded by million dollars residences and offering the perfect location, WELCOME HOME!
Location
State CA
County Los Angeles
Area Van Nuys (91411)
Zoning LAR1
Interior
Interior Features Chair Railings, Recessed Lighting, Tile Counters
Cooling Central Forced Air
Flooring Tile, Wood
Fireplaces Type FP in Living Room, Den
Equipment Dishwasher
Appliance Dishwasher
Laundry Laundry Room
Exterior
Exterior Feature Stucco
Parking Features Garage, Garage - Two Door
Garage Spaces 2.0
Fence Wood
View Neighborhood
Roof Type Composition
Total Parking Spaces 2
Building
Lot Description Curbs
Story 1
Lot Size Range 4000-7499 SF
Sewer Public Sewer
Water Public
Architectural Style Traditional
Level or Stories 1 Story
Others
Monthly Total Fees $18
Acceptable Financing Cash, Cash To New Loan
Listing Terms Cash, Cash To New Loan
Special Listing Condition Standard
Read Less Info
Want to know what your home might be worth? Contact us for a FREE valuation!

Our team is ready to help you sell your home for the highest possible price ASAP

Bought with Alin Glogovicean • Redfin Corporation

8322 Clairemont Mesa Blvd Suite 206, Diego, California, 92111, United States






