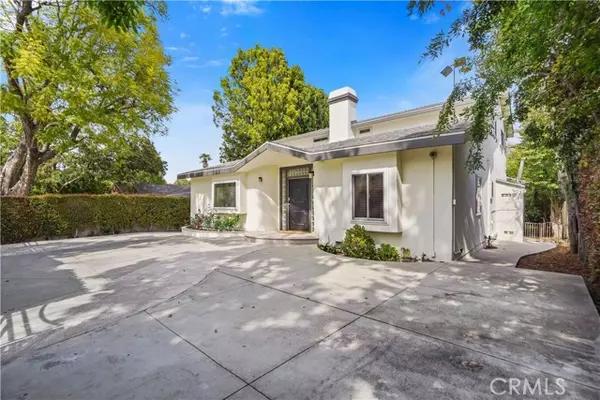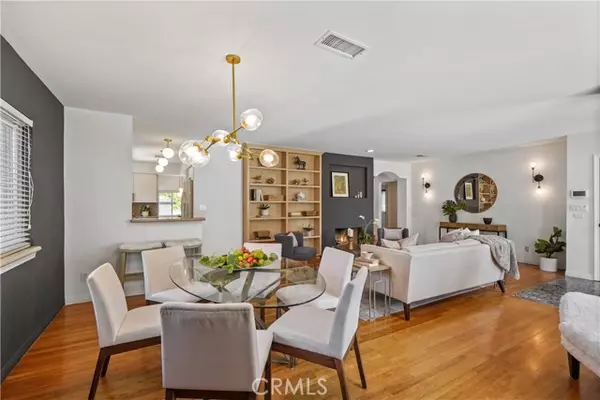$2,200,000
$1,995,000
10.3%For more information regarding the value of a property, please contact us for a free consultation.
5 Beds
4 Baths
2,980 SqFt
SOLD DATE : 05/26/2023
Key Details
Sold Price $2,200,000
Property Type Condo
Listing Status Sold
Purchase Type For Sale
Square Footage 2,980 sqft
Price per Sqft $738
MLS Listing ID SR23079055
Sold Date 05/26/23
Style All Other Attached
Bedrooms 5
Full Baths 4
HOA Y/N No
Year Built 1940
Lot Size 8,850 Sqft
Acres 0.2032
Lot Dimensions 60x145
Property Description
Great South of Ventura Blvd location walking distance to trendy shops and fine restaurants. This 5 bedroom, 4 bathroom family homes is just under 3000 Sqft, set behind electric gates on a huge 8850 Sqft private lot with parking for 6 or more vehicles. The living room and formal dining area features hardwood floors, fireplace and built-in cabinets. The spacious primary suite features a balcony, fireplace, large walk-in closet, bathroom with dual sinks and an oversized spa tub. The 5th downstairs bedroom can be used as a home office or convertible den. All windows and roof have recently been replaced. Galley style kitchen with breakfast nook opens to a spacious family room with fireplace that overlooks an amazing private backyard ideal for entertaining and features 2 covered patios, Built-in BBQ, grass area, fruit trees and 40 ft pool with raised spa.
Great South of Ventura Blvd location walking distance to trendy shops and fine restaurants. This 5 bedroom, 4 bathroom family homes is just under 3000 Sqft, set behind electric gates on a huge 8850 Sqft private lot with parking for 6 or more vehicles. The living room and formal dining area features hardwood floors, fireplace and built-in cabinets. The spacious primary suite features a balcony, fireplace, large walk-in closet, bathroom with dual sinks and an oversized spa tub. The 5th downstairs bedroom can be used as a home office or convertible den. All windows and roof have recently been replaced. Galley style kitchen with breakfast nook opens to a spacious family room with fireplace that overlooks an amazing private backyard ideal for entertaining and features 2 covered patios, Built-in BBQ, grass area, fruit trees and 40 ft pool with raised spa.
Location
State CA
County Los Angeles
Area Sherman Oaks (91423)
Zoning LAR1
Interior
Interior Features Balcony, Granite Counters
Heating Natural Gas
Cooling Central Forced Air, Dual
Fireplaces Type FP in Family Room, FP in Living Room, FP in Master BR
Equipment Dishwasher, Disposal, Microwave, Refrigerator, 6 Burner Stove, Double Oven, Gas Oven, Gas Stove, Barbecue
Appliance Dishwasher, Disposal, Microwave, Refrigerator, 6 Burner Stove, Double Oven, Gas Oven, Gas Stove, Barbecue
Laundry Laundry Room
Exterior
Parking Features Gated, Garage, Garage Door Opener
Garage Spaces 2.0
Pool Private, Gunite, Heated
View Trees/Woods
Total Parking Spaces 2
Building
Lot Description Curbs, Sidewalks
Story 2
Lot Size Range 7500-10889 SF
Sewer Public Sewer
Water Public
Level or Stories 2 Story
Others
Monthly Total Fees $43
Acceptable Financing Conventional
Listing Terms Conventional
Special Listing Condition Standard
Read Less Info
Want to know what your home might be worth? Contact us for a FREE valuation!

Our team is ready to help you sell your home for the highest possible price ASAP

Bought with NON LISTED AGENT • NON LISTED OFFICE

8322 Clairemont Mesa Blvd Suite 206, Diego, California, 92111, United States






