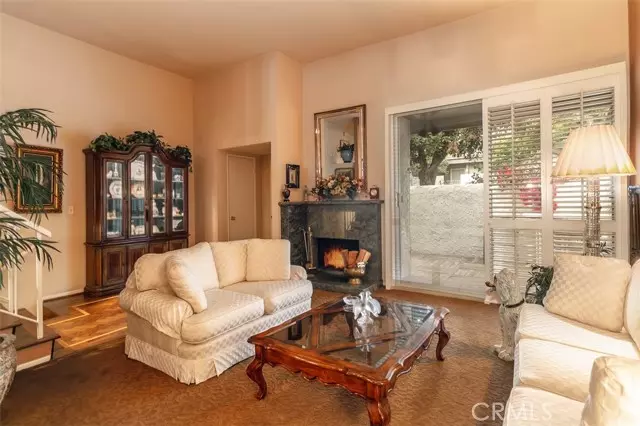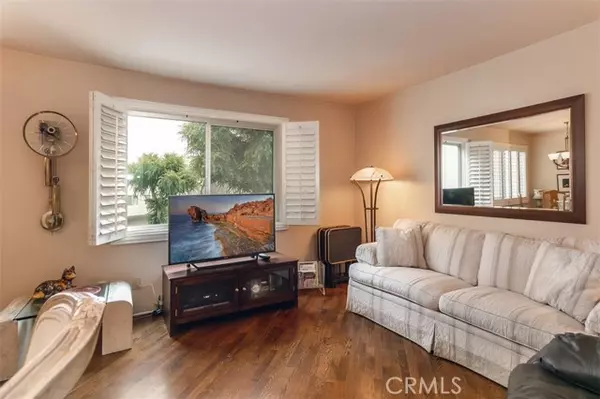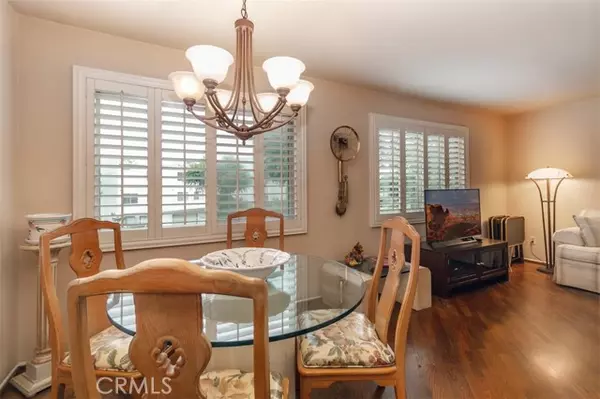$980,000
$995,000
1.5%For more information regarding the value of a property, please contact us for a free consultation.
3 Beds
3 Baths
1,750 SqFt
SOLD DATE : 06/20/2023
Key Details
Sold Price $980,000
Property Type Townhouse
Sub Type Townhome
Listing Status Sold
Purchase Type For Sale
Square Footage 1,750 sqft
Price per Sqft $560
MLS Listing ID SR23090436
Sold Date 06/20/23
Style Townhome
Bedrooms 3
Full Baths 2
Half Baths 1
HOA Fees $671/mo
HOA Y/N Yes
Year Built 1974
Lot Size 12.450 Acres
Acres 12.4503
Property Description
Ideally located within Studio Village, this spacious, tri-level off-street, 1,750 sf, move-in ready 3 bedroom, 2.5 bath townhome features a family room, breakfast area, formal dining area, and attached oversized garage. The high ceilings and a marble accented fireplace in the living room lead to the second level featuring wood floors, a spacious formal dining area with a wet bar highlighted by granite counters, a beveled mirror above the brass sink, powder room, family room, kitchen, and eating area. Upstairs features 3 bedrooms, including the large master suite with two walk-in closets, organizers, and an en-suite bath with double vanity. The third bedroom also features a walk-in closet. There are 2 full bathrooms upstairs plus the powder room at the main level. A skylight enhances the natural light. Plantation shutters can be found throughout the townhome. Enjoy those summer nights on the lovely private patio with a built-in barbeque area and lockable gate. Plenty of storage is available in the oversized garage with multiple uses such as a hobby area, treadmill, etc. This townhome has one of the best locations within the development with no neighbors looking into this townhouse, greenbelt views, and close proximity to one of the many pool and spa areas, tennis courts, the Studio Village recreation room, and office. The HOA fee includes EQ insurance, basic cable TV, internet, and water. Studio Village is one of the best-known and most prestigious developments in the San Fernando Valley and boasts 6 pools, 5 spas, 2 tennis courts, and on-site management. This extraordinary
Ideally located within Studio Village, this spacious, tri-level off-street, 1,750 sf, move-in ready 3 bedroom, 2.5 bath townhome features a family room, breakfast area, formal dining area, and attached oversized garage. The high ceilings and a marble accented fireplace in the living room lead to the second level featuring wood floors, a spacious formal dining area with a wet bar highlighted by granite counters, a beveled mirror above the brass sink, powder room, family room, kitchen, and eating area. Upstairs features 3 bedrooms, including the large master suite with two walk-in closets, organizers, and an en-suite bath with double vanity. The third bedroom also features a walk-in closet. There are 2 full bathrooms upstairs plus the powder room at the main level. A skylight enhances the natural light. Plantation shutters can be found throughout the townhome. Enjoy those summer nights on the lovely private patio with a built-in barbeque area and lockable gate. Plenty of storage is available in the oversized garage with multiple uses such as a hobby area, treadmill, etc. This townhome has one of the best locations within the development with no neighbors looking into this townhouse, greenbelt views, and close proximity to one of the many pool and spa areas, tennis courts, the Studio Village recreation room, and office. The HOA fee includes EQ insurance, basic cable TV, internet, and water. Studio Village is one of the best-known and most prestigious developments in the San Fernando Valley and boasts 6 pools, 5 spas, 2 tennis courts, and on-site management. This extraordinary home is close to all of Studio City's finest restaurants, shopping, Farmers Market, CBS Studios and is located in the coveted Carpenter Elementary School District (must confirm enrollment availability). Close to Tujunga Village and local parks. Priced for quick sale! Photos digitally enhanced.
Location
State CA
County Los Angeles
Area Studio City (91604)
Zoning LARD1.5
Interior
Interior Features Wet Bar
Cooling Central Forced Air
Flooring Other/Remarks
Fireplaces Type FP in Living Room
Laundry Garage
Exterior
Parking Features Direct Garage Access
Garage Spaces 2.0
Pool Community/Common, Association
View Trees/Woods
Total Parking Spaces 2
Building
Lot Description Curbs, Sidewalks
Story 3
Sewer Public Sewer
Water Public
Level or Stories 3 Story
Others
Monthly Total Fees $690
Acceptable Financing Cash, Conventional, Cash To New Loan
Listing Terms Cash, Conventional, Cash To New Loan
Special Listing Condition Standard
Read Less Info
Want to know what your home might be worth? Contact us for a FREE valuation!

Our team is ready to help you sell your home for the highest possible price ASAP

Bought with NON LISTED AGENT • NON LISTED OFFICE

8322 Clairemont Mesa Blvd Suite 206, Diego, California, 92111, United States






