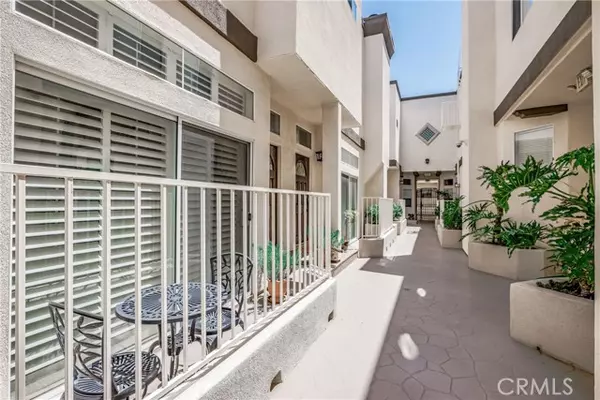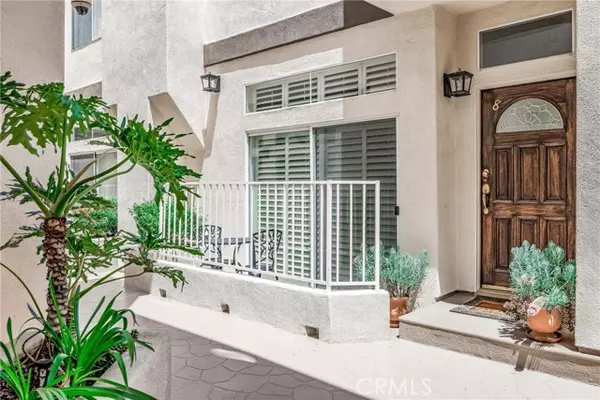$760,000
$748,500
1.5%For more information regarding the value of a property, please contact us for a free consultation.
3 Beds
3 Baths
1,275 SqFt
SOLD DATE : 06/30/2023
Key Details
Sold Price $760,000
Property Type Townhouse
Sub Type Townhome
Listing Status Sold
Purchase Type For Sale
Square Footage 1,275 sqft
Price per Sqft $596
MLS Listing ID SR23084591
Sold Date 06/30/23
Style Townhome
Bedrooms 3
Full Baths 2
Half Baths 1
Construction Status Turnkey
HOA Fees $750/mo
HOA Y/N Yes
Year Built 1998
Lot Size 0.378 Acres
Acres 0.378
Property Description
Fantastic 2-story, 3 bed, 2.5 bath, approx. 1,536 sq ft usable space (1,275 sq ft per assessor + approx. 261 sq ft bonus room) townhome in elegant, Mediterranean inspired, community in the heart of highly desirable Sherman Oaks. Gated complex with elegant courtyard with tasteful lighting and 24-hour video surveillance. Enter the unit and step into the bright and inviting open, flexible-floorplan living area of the main floor, featuring high ceilings, plantation shutters, wood floors, and a convenient powder bath. Living room area boasts stacked stone fireplace and glass slider out to private patio adjoining common courtyard. Adjoining area could be used as a formal dining area with tray ceiling and crown molding. Large archway opens to kitchen and adjacent space which could alternatively be used as a dining area or informal den. Kitchen boasts tile floors, clean, modern cabinets, high ceilings, stainless steel appliances, and granite countertops. Decorative, wrought-iron railed staircase leads to an upper landing bathed by a skylight. Master suite offers high ceilings, crown molding, walk-in closet, secondary storage closet, and en-suite bath with decorative tile inlay, dual sink vanity with stone countertop, and a travertine-tiled shower. Two additional good-sized bedrooms with vaulted ceilings and plantation shutters share a full hall bath. Downstairs is a bonus room, which could be used as a home office, exercise room, or even an additional bedroom, with dedicated laundry area and direct access to private 2-car garage in underground parking structure. Additional feature
Fantastic 2-story, 3 bed, 2.5 bath, approx. 1,536 sq ft usable space (1,275 sq ft per assessor + approx. 261 sq ft bonus room) townhome in elegant, Mediterranean inspired, community in the heart of highly desirable Sherman Oaks. Gated complex with elegant courtyard with tasteful lighting and 24-hour video surveillance. Enter the unit and step into the bright and inviting open, flexible-floorplan living area of the main floor, featuring high ceilings, plantation shutters, wood floors, and a convenient powder bath. Living room area boasts stacked stone fireplace and glass slider out to private patio adjoining common courtyard. Adjoining area could be used as a formal dining area with tray ceiling and crown molding. Large archway opens to kitchen and adjacent space which could alternatively be used as a dining area or informal den. Kitchen boasts tile floors, clean, modern cabinets, high ceilings, stainless steel appliances, and granite countertops. Decorative, wrought-iron railed staircase leads to an upper landing bathed by a skylight. Master suite offers high ceilings, crown molding, walk-in closet, secondary storage closet, and en-suite bath with decorative tile inlay, dual sink vanity with stone countertop, and a travertine-tiled shower. Two additional good-sized bedrooms with vaulted ceilings and plantation shutters share a full hall bath. Downstairs is a bonus room, which could be used as a home office, exercise room, or even an additional bedroom, with dedicated laundry area and direct access to private 2-car garage in underground parking structure. Additional features include newer HVAC system, water heater, washer and dryer, quieter situation away from the street, and access to two underground gated and secure guest parking spots. HOA amenities include recently renovated, high-visibility LED courtyard lighting, earthquake insurance, common area maintenance, trash removal, and water and an oversized, recently resurfaced, heated spa. Located less than a mile from Ventura Blvd, this property is near shopping, dining, entertainment, recreation, and so much more!
Location
State CA
County Los Angeles
Area Sherman Oaks (91423)
Zoning LAR3
Interior
Interior Features Granite Counters, Stone Counters, Two Story Ceilings
Cooling Central Forced Air
Flooring Carpet, Stone, Tile, Wood
Fireplaces Type FP in Living Room, Gas
Equipment Dishwasher, Microwave, Gas Range
Appliance Dishwasher, Microwave, Gas Range
Laundry Closet Full Sized, Closet Stacked
Exterior
Exterior Feature Stucco, Frame
Parking Features Assigned, Garage, Garage - Single Door
Garage Spaces 2.0
Fence Stucco Wall, Wrought Iron
Roof Type Common Roof
Total Parking Spaces 2
Building
Lot Description Curbs, Sidewalks
Story 2
Sewer Public Sewer
Water Public
Level or Stories 2 Story
Construction Status Turnkey
Others
Monthly Total Fees $750
Acceptable Financing Cash, Conventional, Cash To New Loan
Listing Terms Cash, Conventional, Cash To New Loan
Special Listing Condition Standard
Read Less Info
Want to know what your home might be worth? Contact us for a FREE valuation!

Our team is ready to help you sell your home for the highest possible price ASAP

Bought with NON LISTED AGENT • NON LISTED OFFICE

8322 Clairemont Mesa Blvd Suite 206, Diego, California, 92111, United States





