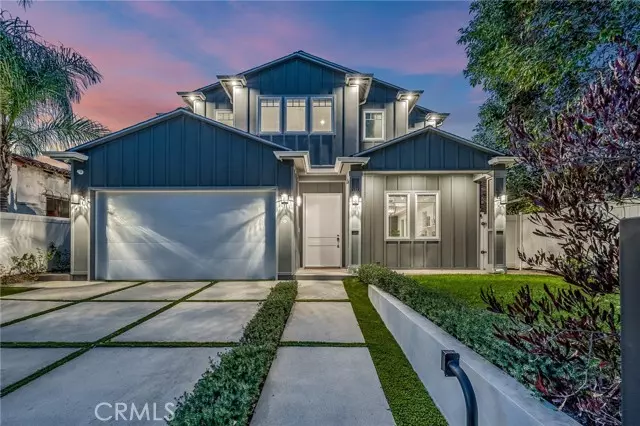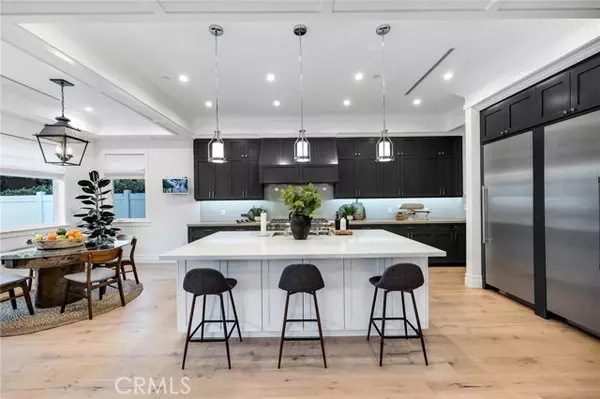$3,075,000
$3,350,000
8.2%For more information regarding the value of a property, please contact us for a free consultation.
6 Beds
7 Baths
4,200 SqFt
SOLD DATE : 07/13/2023
Key Details
Sold Price $3,075,000
Property Type Single Family Home
Sub Type Detached
Listing Status Sold
Purchase Type For Sale
Square Footage 4,200 sqft
Price per Sqft $732
MLS Listing ID SR23021212
Sold Date 07/13/23
Style Detached
Bedrooms 6
Full Baths 5
Half Baths 2
HOA Y/N No
Year Built 2019
Lot Size 6,500 Sqft
Acres 0.1492
Property Description
Simply unique, classy & classic. The layout is grand & perfectly appointed for entertaining in style & with ease. Set back from the street & behind gates greeted by Calmness & Tranquility. Proudly welcome family & friends. The open & grand Floorplan done in high quality materials is for the most discriminating of buyers. Elevated style from every angle. The pool house adjacent to Pool & spa via pocket sliding doors make indoor outdoor dining effortless. Many upgrades done by seller on this 2 year newly constructed property located in the much sought after Studio City pocket known as "Silver Triangle"! You will be awe struck from the moment you enter this spectacular architectural masterpiece. 6 Bedrooms (all en-suites & all with walk-in closets equipped with professionally designed organizers, automatic lighting, dimmers, custom light fixtures to accent living areas, chic & elegantly high coffered ceilings, huge island in gourmet kitchen flows to every space. Smart home features & Extensive state of the art home automation, security system hardwired and wireless (with wide angle cameras allowing you to see clearly beyond the front yards landscape to the sidewalks in both directions and street from comfort of own home and/or mobile device) installed all over including inside and motion sensors h rough out lower level in & out - over $100k spent in system. Surround sound speaker/automation system throughout including backyard, built in barbeque station, Two Tesla Electric car stations installed in garage with finished off garage having direct access into house as well as gate
Simply unique, classy & classic. The layout is grand & perfectly appointed for entertaining in style & with ease. Set back from the street & behind gates greeted by Calmness & Tranquility. Proudly welcome family & friends. The open & grand Floorplan done in high quality materials is for the most discriminating of buyers. Elevated style from every angle. The pool house adjacent to Pool & spa via pocket sliding doors make indoor outdoor dining effortless. Many upgrades done by seller on this 2 year newly constructed property located in the much sought after Studio City pocket known as "Silver Triangle"! You will be awe struck from the moment you enter this spectacular architectural masterpiece. 6 Bedrooms (all en-suites & all with walk-in closets equipped with professionally designed organizers, automatic lighting, dimmers, custom light fixtures to accent living areas, chic & elegantly high coffered ceilings, huge island in gourmet kitchen flows to every space. Smart home features & Extensive state of the art home automation, security system hardwired and wireless (with wide angle cameras allowing you to see clearly beyond the front yards landscape to the sidewalks in both directions and street from comfort of own home and/or mobile device) installed all over including inside and motion sensors h rough out lower level in & out - over $100k spent in system. Surround sound speaker/automation system throughout including backyard, built in barbeque station, Two Tesla Electric car stations installed in garage with finished off garage having direct access into house as well as gated side yard even has a huge additional space for "storing Costco stuff" and overhead storage space for luggage, Holiday decor or whatever. The amount of storage & the attention to detail in this home will astound you at every turn. The lovely views can be seen from almost every room upstairs & the backyard is super private. THE BEST school district (Carpenter), walking distance to the best shopping & restaurants & just moments from the Westside, Studios, etc. Just too much to write. Flat lot & very well appointed, butler pantry, center island, built in side-by-side frig & freezer, enormous laundry room...You just have it all & this price in this specific area for a property that is this updated & this large is just hard to believe. Property is staged & ready to go. Floorplan and tour are attached to the listing and although they are lovely, they just do not do it justice!
Location
State CA
County Los Angeles
Area Studio City (91604)
Zoning LAR1
Interior
Interior Features Coffered Ceiling(s), Copper Plumbing Full, Home Automation System, Living Room Deck Attached, Pantry, Recessed Lighting, Wainscoting, Phone System
Cooling Central Forced Air, Zoned Area(s), High Efficiency, Dual
Flooring Tile, Wood, Other/Remarks
Fireplaces Type FP in Family Room, FP in Living Room, FP in Master BR, Other/Remarks
Equipment Dishwasher, Disposal, Microwave, Refrigerator, Water Softener, 6 Burner Stove, Double Oven, Freezer, Barbecue, Water Line to Refr, Gas Range, Water Purifier
Appliance Dishwasher, Disposal, Microwave, Refrigerator, Water Softener, 6 Burner Stove, Double Oven, Freezer, Barbecue, Water Line to Refr, Gas Range, Water Purifier
Laundry Laundry Room, Other/Remarks, Inside
Exterior
Parking Features Gated, Direct Garage Access, Garage, Garage - Single Door, Garage Door Opener
Garage Spaces 2.0
Fence Other/Remarks, Electric, Privacy, Security
Pool Below Ground, Private, See Remarks, Gunite, Heated, Filtered, Waterfall
View Other/Remarks, Pool, Neighborhood
Total Parking Spaces 4
Building
Lot Description Curbs, Sidewalks, Landscaped, Sprinklers In Front, Sprinklers In Rear
Story 2
Lot Size Range 4000-7499 SF
Sewer Public Sewer
Water Public
Architectural Style Craftsman, Craftsman/Bungalow, Custom Built, See Remarks
Level or Stories 2 Story
Others
Monthly Total Fees $52
Acceptable Financing Submit
Listing Terms Submit
Special Listing Condition Standard
Read Less Info
Want to know what your home might be worth? Contact us for a FREE valuation!

Our team is ready to help you sell your home for the highest possible price ASAP

Bought with NON LISTED AGENT • NON LISTED OFFICE

8322 Clairemont Mesa Blvd Suite 206, Diego, California, 92111, United States






