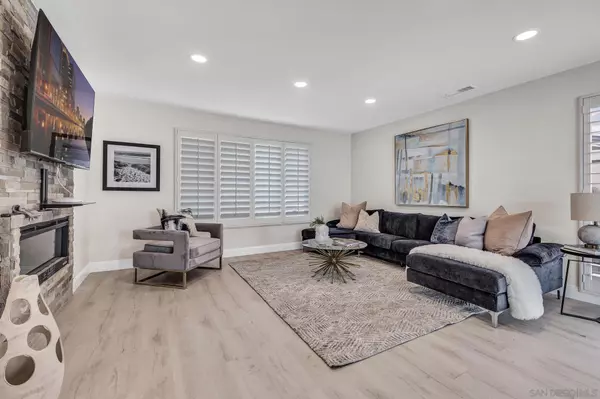$1,675,000
$1,588,000
5.5%For more information regarding the value of a property, please contact us for a free consultation.
4 Beds
2 Baths
2,465 SqFt
SOLD DATE : 07/17/2023
Key Details
Sold Price $1,675,000
Property Type Single Family Home
Sub Type Detached
Listing Status Sold
Purchase Type For Sale
Square Footage 2,465 sqft
Price per Sqft $679
Subdivision Del Cerro
MLS Listing ID 230012150
Sold Date 07/17/23
Style Detached
Bedrooms 4
Full Baths 2
HOA Y/N No
Year Built 1971
Lot Size 7,600 Sqft
Acres 0.18
Property Description
This is the one you have been waiting for! This property has it all as it was completely remodeled over the last three years. It features 4 bedrooms and 2 bathrooms all on a single-level. The kitchen features a huge quartz island, custom cabinetry, stainless steel appliances which includes a GE monogram gas range, cabinet style microwave, and a double oven. New furnace and AC with furnace relocated to the attic. Luxury vinyl plank flooring throughout, LED lighting on dimmers, and two electric fireplaces within stacked stone. The property has been hard wired with an AV box in the bedroom/office closet. New composition shingle roof. A huge 10 KW solar panel system that is owned. New salt water in-ground pebble pool with spa! The pool is heated with owned solar pool heaters. New 225 AMP electrical service panel. New garage door with wifi camera and controls, epoxy flooring, and garage storage system. Ring cameras and floodlight, Nest thermostat, and Amcrest exterior cameras. New vinyl fencing installed in 2022. New driveway, walkways, patio, hardscaping, and artifical turf installed in 2022. New smooth stucco exterior.There is too much to list! All located in the coveted Del Cerro neighborhood on one of the flattest most walkable streets in the neighborhood. This one will not last!
Location
State CA
County San Diego
Community Del Cerro
Area Del Cerro (92120)
Rooms
Family Room 22x24
Other Rooms 8x10
Master Bedroom 17x12
Bedroom 2 12x10
Bedroom 3 12x10
Bedroom 4 12x9
Living Room 15x17
Dining Room 10x10
Kitchen 11x14
Interior
Interior Features Built-Ins, Kitchen Island, Remodeled Kitchen, Stone Counters
Heating Natural Gas
Cooling Central Forced Air
Flooring Linoleum/Vinyl, Tile
Fireplaces Number 2
Fireplaces Type FP in Family Room, FP in Living Room, Electric
Equipment Dishwasher, Disposal, Garage Door Opener, Microwave, Pool/Spa/Equipment, Refrigerator, Solar Panels, Double Oven, Gas Range
Appliance Dishwasher, Disposal, Garage Door Opener, Microwave, Pool/Spa/Equipment, Refrigerator, Solar Panels, Double Oven, Gas Range
Laundry Laundry Room
Exterior
Exterior Feature Stucco
Parking Features Attached, Garage
Garage Spaces 2.0
Fence Full, Vinyl
Pool Below Ground, See Remarks, Solar Heat, Heated, Pebble, Saltwater, Waterfall
Utilities Available Cable Connected, Electricity Connected, Natural Gas Connected, Underground Utilities, Sewer Connected, Water Connected
Roof Type Composition,Shingle
Total Parking Spaces 4
Building
Lot Description Public Street, Sidewalks
Story 1
Lot Size Range 7500-10889 SF
Sewer Public Sewer
Water Public
Architectural Style Ranch
Level or Stories 1 Story
Schools
Elementary Schools San Diego Unified School District
Middle Schools San Diego Unified School District
High Schools San Diego Unified School District
Others
Ownership Fee Simple
Acceptable Financing Cash, Conventional, FHA, VA
Listing Terms Cash, Conventional, FHA, VA
Read Less Info
Want to know what your home might be worth? Contact us for a FREE valuation!

Our team is ready to help you sell your home for the highest possible price ASAP

Bought with Tony Bruser • Prime Pacific Properties

8322 Clairemont Mesa Blvd Suite 206, Diego, California, 92111, United States






