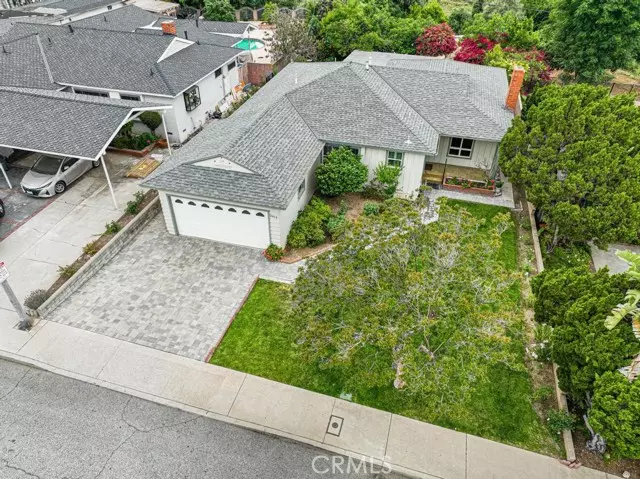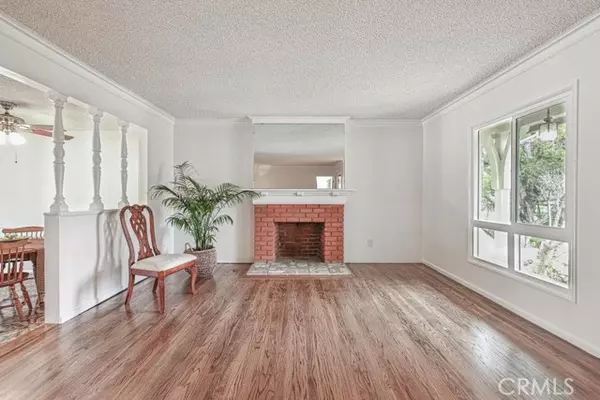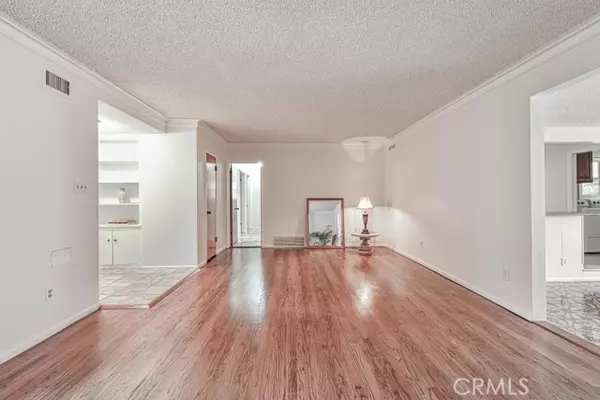$1,090,000
$1,150,000
5.2%For more information regarding the value of a property, please contact us for a free consultation.
3 Beds
2 Baths
1,673 SqFt
SOLD DATE : 08/01/2023
Key Details
Sold Price $1,090,000
Property Type Single Family Home
Sub Type Detached
Listing Status Sold
Purchase Type For Sale
Square Footage 1,673 sqft
Price per Sqft $651
MLS Listing ID WS23108651
Sold Date 08/01/23
Style Detached
Bedrooms 3
Full Baths 2
HOA Y/N No
Year Built 1954
Lot Size 0.304 Acres
Acres 0.3044
Property Description
Introducing your dream family home, an escape peacefully situated with hilltop views! Get ready to fall in love with this charming property and its spacious lot of over 13,000 square feet (double the lot size of nearby homes on the market). This 3-bedroom and 2-bathroom home, with nearly 1,700 square feet of interior living, offers a comfortable and inviting environment for the whole family while providing ample space for your loved ones to grow and play. Step inside and be greeted by the refinished red oak hardwood floors which are a testament to the home's quality craftsmanship. From the beautiful marble flooring in the entryway to the updated kitchen boasting granite countertops and a porcelain tile floor, every detail has been considered to create a harmonious blend of functionality and aesthetic appeal. Modern conveniences and upgrades abound in this home, ensuring a convenient and enjoyable living experience. Stay comfortable year-round with a new AC/Heating system, while the durable concrete pavers on the walkway and driveway add both functionality and style. Energy-efficient vinyl double pane windows with plantation shutters enhance the home's energy efficiency and provide a touch of elegance. For added convenience, a separate laundry room with a washer and dryer is included, and you'll love the full-size built-in stainless-steel refrigerator and freezer. The kitchen is a chef's delight with a new stainless GE Profile double oven with convection, a 36-inch stainless cooktop with a hood, and a high-end KitchenAid dishwasher. The freshly painted interior adds a breath
Introducing your dream family home, an escape peacefully situated with hilltop views! Get ready to fall in love with this charming property and its spacious lot of over 13,000 square feet (double the lot size of nearby homes on the market). This 3-bedroom and 2-bathroom home, with nearly 1,700 square feet of interior living, offers a comfortable and inviting environment for the whole family while providing ample space for your loved ones to grow and play. Step inside and be greeted by the refinished red oak hardwood floors which are a testament to the home's quality craftsmanship. From the beautiful marble flooring in the entryway to the updated kitchen boasting granite countertops and a porcelain tile floor, every detail has been considered to create a harmonious blend of functionality and aesthetic appeal. Modern conveniences and upgrades abound in this home, ensuring a convenient and enjoyable living experience. Stay comfortable year-round with a new AC/Heating system, while the durable concrete pavers on the walkway and driveway add both functionality and style. Energy-efficient vinyl double pane windows with plantation shutters enhance the home's energy efficiency and provide a touch of elegance. For added convenience, a separate laundry room with a washer and dryer is included, and you'll love the full-size built-in stainless-steel refrigerator and freezer. The kitchen is a chef's delight with a new stainless GE Profile double oven with convection, a 36-inch stainless cooktop with a hood, and a high-end KitchenAid dishwasher. The freshly painted interior adds a breath of fresh air and a sense of sophistication. Imagine living in a peaceful cul-de-sac, where tranquility and privacy are a part of everyday life. And if you have big plans for the future, this property offers nearly 1/3 of an acre with expansion potential. Consider adding a guest house or additional units to accommodate extended family or even generate rental income. All this with easy access to freeways, parks and downtown LA. This home is the perfect combination of comfort, style, and potential for your family. Don't let this incredible opportunity pass you by. Take the next step and make this beautiful property yours today!
Location
State CA
County Los Angeles
Area Alhambra (91803)
Zoning ALR1*
Interior
Cooling Central Forced Air
Fireplaces Type FP in Living Room
Laundry Laundry Room, Inside
Exterior
Garage Spaces 2.0
View Mountains/Hills, Valley/Canyon, Creek/Stream, Neighborhood
Total Parking Spaces 2
Building
Lot Description Sidewalks
Story 1
Sewer Public Sewer
Water Public
Level or Stories 1 Story
Others
Acceptable Financing Conventional
Listing Terms Conventional
Special Listing Condition Standard
Read Less Info
Want to know what your home might be worth? Contact us for a FREE valuation!

Our team is ready to help you sell your home for the highest possible price ASAP

Bought with TONY MA • Compass-Pasadena

8322 Clairemont Mesa Blvd Suite 206, Diego, California, 92111, United States






