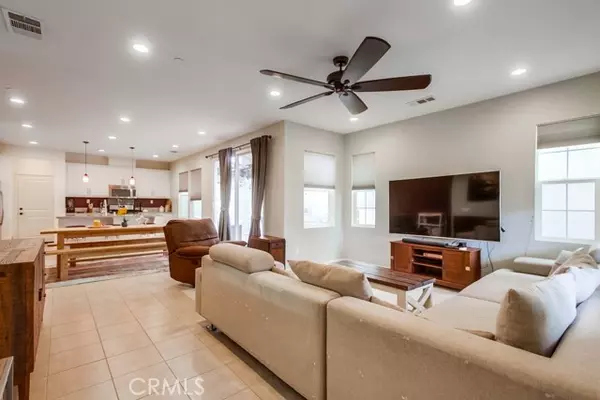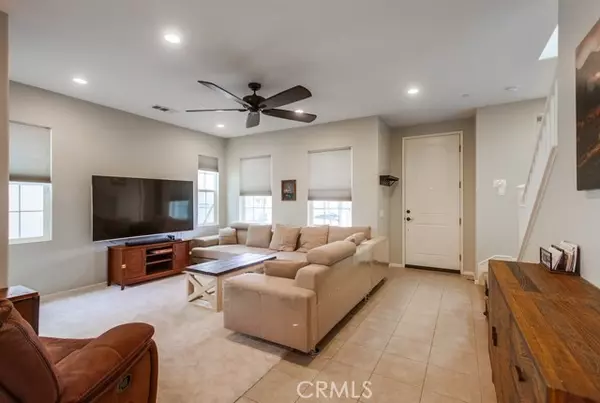$850,000
$879,899
3.4%For more information regarding the value of a property, please contact us for a free consultation.
3 Beds
3 Baths
1,686 SqFt
SOLD DATE : 09/07/2023
Key Details
Sold Price $850,000
Property Type Single Family Home
Sub Type Detached
Listing Status Sold
Purchase Type For Sale
Square Footage 1,686 sqft
Price per Sqft $504
Subdivision Harmony Grove
MLS Listing ID PW23094085
Sold Date 09/07/23
Style Detached
Bedrooms 3
Full Baths 2
Half Baths 1
HOA Fees $230/mo
HOA Y/N Yes
Year Built 2016
Lot Size 2,590 Sqft
Acres 0.0595
Property Description
Located in the highly desirable community of Harmony Grove Village, this 3 bedroom/ 2.5 bathroom home features charming curb appeal, an open floor plan, and an updated side yard with a Trex-wood deck and built-in barbecue, perfect for entertaining! Enjoy the benefits of the fully paid and owned solar, a 220v outlet in the garage for your electric vehicle, and a whole house water filtration system with softener. The kitchen includes beautiful granite counters with a large island, stainless steel appliances and white cabinetry. The spacious primary bedroom features a large walk-in closet and barn door for additional privacy. The home also features tile floors and new carpet. Harmony Grove Village is a gorgeous community with mountain views, multiple parks and playgrounds, including the popular 4th of July park, hiking, biking and horse trails, a gated pool complex, dog park, outdoor BBQ areas with picnic tables, along with outdoor lounge seating and fireplaces, perfect for community gatherings and entertaining!
Located in the highly desirable community of Harmony Grove Village, this 3 bedroom/ 2.5 bathroom home features charming curb appeal, an open floor plan, and an updated side yard with a Trex-wood deck and built-in barbecue, perfect for entertaining! Enjoy the benefits of the fully paid and owned solar, a 220v outlet in the garage for your electric vehicle, and a whole house water filtration system with softener. The kitchen includes beautiful granite counters with a large island, stainless steel appliances and white cabinetry. The spacious primary bedroom features a large walk-in closet and barn door for additional privacy. The home also features tile floors and new carpet. Harmony Grove Village is a gorgeous community with mountain views, multiple parks and playgrounds, including the popular 4th of July park, hiking, biking and horse trails, a gated pool complex, dog park, outdoor BBQ areas with picnic tables, along with outdoor lounge seating and fireplaces, perfect for community gatherings and entertaining!
Location
State CA
County San Diego
Community Harmony Grove
Area Escondido (92029)
Zoning S88
Interior
Interior Features Granite Counters, Recessed Lighting
Cooling Central Forced Air
Flooring Carpet, Tile
Equipment Dishwasher, Refrigerator, Water Softener, Gas Oven, Barbecue, Gas Range
Appliance Dishwasher, Refrigerator, Water Softener, Gas Oven, Barbecue, Gas Range
Laundry Laundry Room
Exterior
Parking Features Garage
Garage Spaces 2.0
Pool Community/Common, Association
Community Features Horse Trails
Complex Features Horse Trails
View Neighborhood
Total Parking Spaces 2
Building
Lot Description Curbs, Sidewalks, Landscaped
Story 2
Lot Size Range 1-3999 SF
Sewer Public Sewer
Water Public
Level or Stories 2 Story
Schools
Elementary Schools Escondido Union School District
Middle Schools Escondido Union School District
High Schools Escondido Union High School District
Others
Monthly Total Fees $642
Acceptable Financing Cash, Conventional, FHA, VA, Cash To New Loan
Listing Terms Cash, Conventional, FHA, VA, Cash To New Loan
Special Listing Condition Standard
Read Less Info
Want to know what your home might be worth? Contact us for a FREE valuation!

Our team is ready to help you sell your home for the highest possible price ASAP

Bought with Eric S Matz • eXp Realty of Southern CA
8322 Clairemont Mesa Blvd Suite 206, Diego, California, 92111, United States






