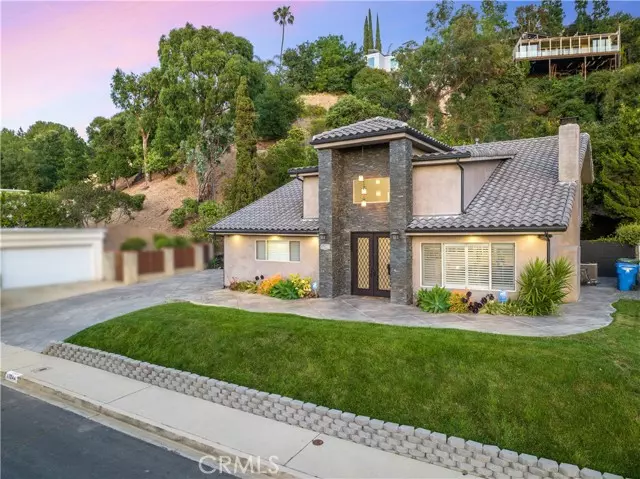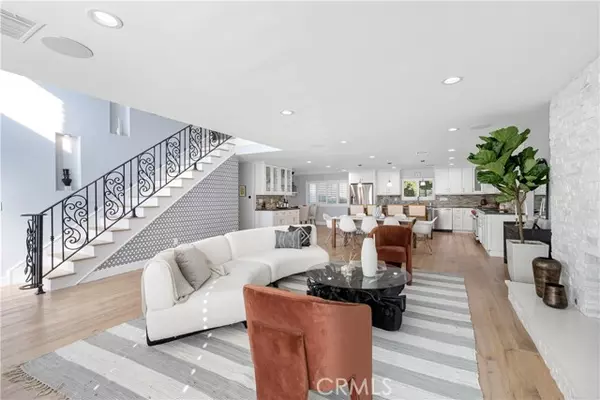$2,225,000
$2,399,000
7.3%For more information regarding the value of a property, please contact us for a free consultation.
3 Beds
4 Baths
2,559 SqFt
SOLD DATE : 09/08/2023
Key Details
Sold Price $2,225,000
Property Type Single Family Home
Sub Type Detached
Listing Status Sold
Purchase Type For Sale
Square Footage 2,559 sqft
Price per Sqft $869
MLS Listing ID SR23108748
Sold Date 09/08/23
Style Detached
Bedrooms 3
Full Baths 3
Half Baths 1
Construction Status Turnkey,Updated/Remodeled
HOA Y/N No
Year Built 1964
Lot Size 0.327 Acres
Acres 0.3268
Property Description
Welcome to an extraordinary contemporary retreat nestled in the highly sought-after "Donas" neighborhood of Studio City. This captivating residence offers a unique blend of modern design and luxurious living, creating an unparalleled sanctuary for discerning homeowners. Fully updated in 2017, this stunning residence spans an impressive 2,559 square feet and boasts three bedrooms and three and a half bathrooms. Designed with meticulous attention to detail, this home seamlessly blends elegance with modern amenities, ensuring an unparalleled level of comfort. Upon arrival, guests are greeted by a manicured lawn and an expansive driveway, providing ample parking options including a two-car garage equipped with an EV charging station and smart door technology. Step through the double-door entry and be welcomed into the grand great room, featuring an open kitchen and living area adorned with a striking stone fireplace. The chef's kitchen is a culinary enthusiast's dream, featuring sleek Caesarstone countertops, pristine white cabinetry, and top-of-the-line stainless steel appliances. Glass doors effortlessly connect the dining area and family room to the inviting back patio, creating a seamless indoor-outdoor living experience. The primary suite is a true retreat, complete with a private balcony and a lavish marble bathroom. Additional highlights of this exceptional home include gleaming hardwood floors, fresh paint, a Nest thermostat for optimal comfort, a Honeywell central vacuum system, ADT security, Sonos sound system, and outdoor cameras for enhanced security. Located in the
Welcome to an extraordinary contemporary retreat nestled in the highly sought-after "Donas" neighborhood of Studio City. This captivating residence offers a unique blend of modern design and luxurious living, creating an unparalleled sanctuary for discerning homeowners. Fully updated in 2017, this stunning residence spans an impressive 2,559 square feet and boasts three bedrooms and three and a half bathrooms. Designed with meticulous attention to detail, this home seamlessly blends elegance with modern amenities, ensuring an unparalleled level of comfort. Upon arrival, guests are greeted by a manicured lawn and an expansive driveway, providing ample parking options including a two-car garage equipped with an EV charging station and smart door technology. Step through the double-door entry and be welcomed into the grand great room, featuring an open kitchen and living area adorned with a striking stone fireplace. The chef's kitchen is a culinary enthusiast's dream, featuring sleek Caesarstone countertops, pristine white cabinetry, and top-of-the-line stainless steel appliances. Glass doors effortlessly connect the dining area and family room to the inviting back patio, creating a seamless indoor-outdoor living experience. The primary suite is a true retreat, complete with a private balcony and a lavish marble bathroom. Additional highlights of this exceptional home include gleaming hardwood floors, fresh paint, a Nest thermostat for optimal comfort, a Honeywell central vacuum system, ADT security, Sonos sound system, and outdoor cameras for enhanced security. Located in the coveted Carpenter School district. Just moments from major film and TV studios, Fryman hiking trails, chic shopping, and dining options along famed Ventura Blvd. This residence presents an exceptional opportunity to embrace a refined and convenient lifestyle.
Location
State CA
County Los Angeles
Area Studio City (91604)
Zoning LARE15
Interior
Interior Features Balcony, Recessed Lighting, Stone Counters, Unfurnished, Vacuum Central
Cooling Central Forced Air
Flooring Tile, Wood
Fireplaces Type FP in Living Room, Gas Starter
Equipment Dishwasher, Dryer, Refrigerator, Washer, 6 Burner Stove, Double Oven, Gas Oven, Gas Range
Appliance Dishwasher, Dryer, Refrigerator, Washer, 6 Burner Stove, Double Oven, Gas Oven, Gas Range
Laundry Inside
Exterior
Parking Features Garage
Garage Spaces 2.0
Utilities Available Cable Available, Electricity Available, Natural Gas Available, Phone Available, Sewer Available, Water Available
View Neighborhood
Total Parking Spaces 2
Building
Lot Description Sidewalks, Landscaped, Sprinklers In Front, Sprinklers In Rear
Story 2
Sewer Public Sewer
Water Public
Architectural Style Contemporary
Level or Stories 2 Story
Construction Status Turnkey,Updated/Remodeled
Others
Monthly Total Fees $54
Acceptable Financing Cash, Conventional
Listing Terms Cash, Conventional
Special Listing Condition Standard
Read Less Info
Want to know what your home might be worth? Contact us for a FREE valuation!

Our team is ready to help you sell your home for the highest possible price ASAP

Bought with NON LISTED AGENT • NON LISTED OFFICE

8322 Clairemont Mesa Blvd Suite 206, Diego, California, 92111, United States






