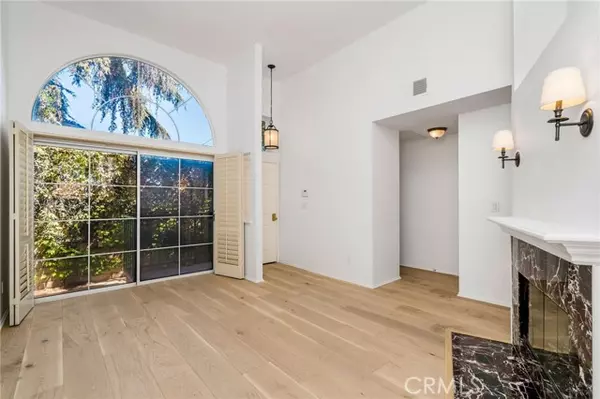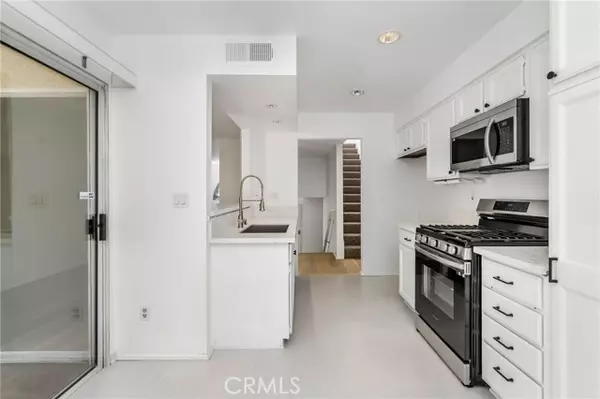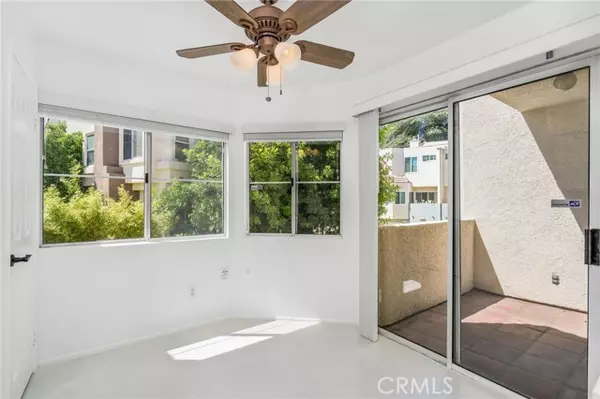$715,000
$725,000
1.4%For more information regarding the value of a property, please contact us for a free consultation.
2 Beds
3 Baths
1,228 SqFt
SOLD DATE : 09/12/2023
Key Details
Sold Price $715,000
Property Type Townhouse
Sub Type Townhome
Listing Status Sold
Purchase Type For Sale
Square Footage 1,228 sqft
Price per Sqft $582
MLS Listing ID GD23154009
Sold Date 09/12/23
Style Townhome
Bedrooms 2
Full Baths 3
Construction Status Updated/Remodeled
HOA Fees $601/mo
HOA Y/N Yes
Year Built 1989
Lot Size 1.653 Acres
Acres 1.6526
Property Description
Discover this exquisitely remodeled 2BR/2.5BA Townhome nestled in the heart of Sherman Oaks. Boasting a private attached garage, this two-story unit welcomes you with an expansive living space adorned with pristine white oak engineered wood floors. Dramatic vaulted ceilings, sunlit arched windows, and an inviting fireplace enrich the ambiance. Step into a state-of-the-art kitchen, featuring Italian modern tile flooring, brand new quartz countertops, and a suite of stainless steel appliances. The expansive chef-style sink and custom-built island underscore its modern allure. Seamlessly connected is the dining area, with access to a charming terrace that serves as an extension of your entertaining space. Light cascades throughout the unit, amplified by an impressive skylight situated above the stairwell. Newly carpeted stairs lead you to the upper floor, continuing the carpeted comfort throughout. The primary bedroom stands out with its vaulted ceilings, a generous walk-in closet, and an ensuite bathroom. Meanwhile, the secondary bedroom offers the luxury of a private bath equipped with a walk-in shower. The unit is complemented with a newer Washer/Dryer set (located in the garage), a recently upgraded AC/HVAC system, a new water heater, and fresh interior paint. Its position towards the rear of the complex ensures tranquility and privacy. The community enhances your living experience with amenities such as two pools, a gym, a recreation room, and the peace of mind from 24-hour security patrols. Its prime location provides easy access to the 101, 405, and the vibrant array of
Discover this exquisitely remodeled 2BR/2.5BA Townhome nestled in the heart of Sherman Oaks. Boasting a private attached garage, this two-story unit welcomes you with an expansive living space adorned with pristine white oak engineered wood floors. Dramatic vaulted ceilings, sunlit arched windows, and an inviting fireplace enrich the ambiance. Step into a state-of-the-art kitchen, featuring Italian modern tile flooring, brand new quartz countertops, and a suite of stainless steel appliances. The expansive chef-style sink and custom-built island underscore its modern allure. Seamlessly connected is the dining area, with access to a charming terrace that serves as an extension of your entertaining space. Light cascades throughout the unit, amplified by an impressive skylight situated above the stairwell. Newly carpeted stairs lead you to the upper floor, continuing the carpeted comfort throughout. The primary bedroom stands out with its vaulted ceilings, a generous walk-in closet, and an ensuite bathroom. Meanwhile, the secondary bedroom offers the luxury of a private bath equipped with a walk-in shower. The unit is complemented with a newer Washer/Dryer set (located in the garage), a recently upgraded AC/HVAC system, a new water heater, and fresh interior paint. Its position towards the rear of the complex ensures tranquility and privacy. The community enhances your living experience with amenities such as two pools, a gym, a recreation room, and the peace of mind from 24-hour security patrols. Its prime location provides easy access to the 101, 405, and the vibrant array of shops and eateries along Ventura Blvd.
Location
State CA
County Los Angeles
Area Van Nuys (91401)
Zoning LAR3
Interior
Interior Features 2 Staircases, Balcony, Copper Plumbing Full, Living Room Balcony
Cooling Central Forced Air
Fireplaces Type FP in Family Room
Equipment Dishwasher, Microwave, Gas Range
Appliance Dishwasher, Microwave, Gas Range
Laundry Garage
Exterior
Parking Features Garage, Garage - Single Door, Garage Door Opener
Garage Spaces 2.0
Pool Association
Roof Type Flat
Total Parking Spaces 2
Building
Story 2
Sewer Public Sewer
Water Public
Level or Stories 2 Story
Construction Status Updated/Remodeled
Others
Monthly Total Fees $616
Acceptable Financing Conventional, Cash To New Loan
Listing Terms Conventional, Cash To New Loan
Special Listing Condition Standard
Read Less Info
Want to know what your home might be worth? Contact us for a FREE valuation!

Our team is ready to help you sell your home for the highest possible price ASAP

Bought with Joan Louis • Berkshire Hathaway HomeServices California Properties

8322 Clairemont Mesa Blvd Suite 206, Diego, California, 92111, United States






