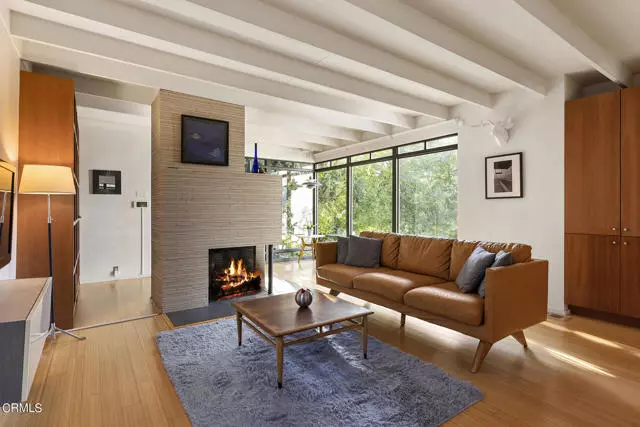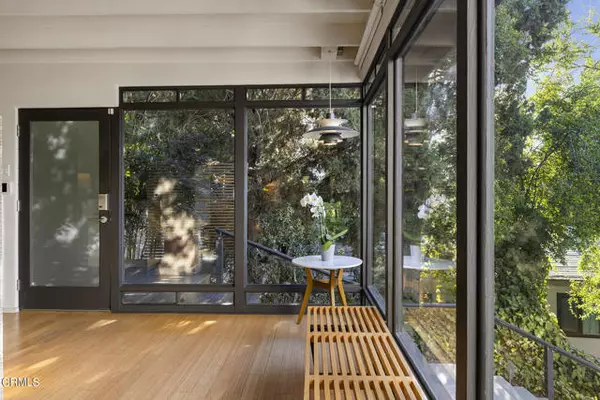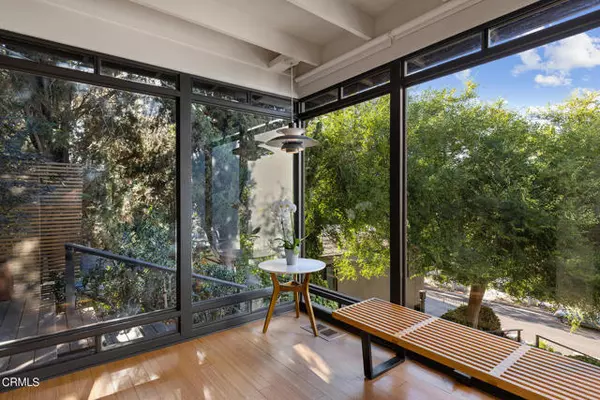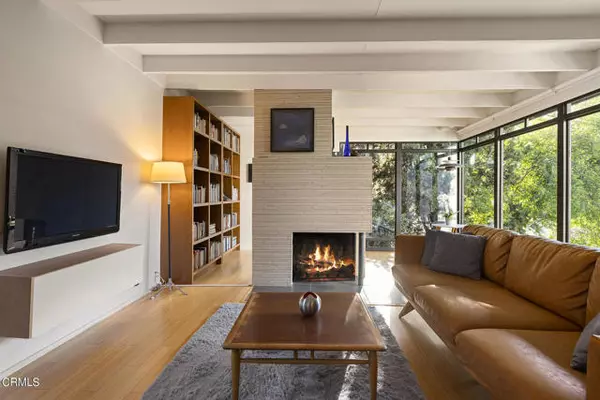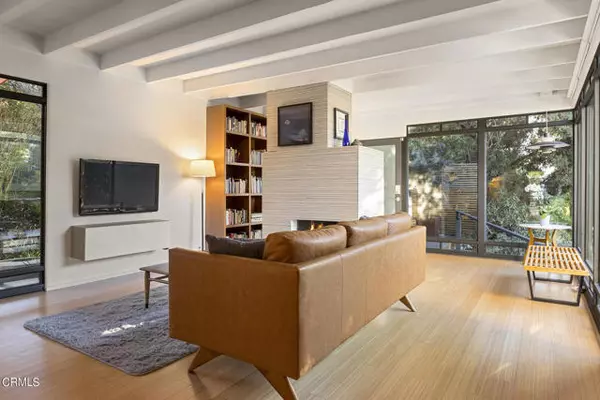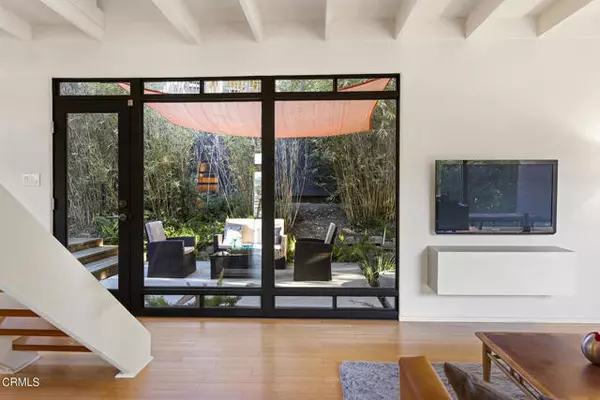$1,185,000
$980,000
20.9%For more information regarding the value of a property, please contact us for a free consultation.
2 Beds
2 Baths
1,654 SqFt
SOLD DATE : 09/15/2023
Key Details
Sold Price $1,185,000
Property Type Single Family Home
Sub Type Detached
Listing Status Sold
Purchase Type For Sale
Square Footage 1,654 sqft
Price per Sqft $716
MLS Listing ID P1-14602
Sold Date 09/15/23
Style Detached
Bedrooms 2
Full Baths 2
Construction Status Updated/Remodeled
HOA Y/N No
Year Built 1950
Lot Size 5,878 Sqft
Acres 0.1349
Property Description
Sure, it stung getting outbid on all those other houses, but not to worry. You'd be hurling your phone across the room at this exact moment had you settled for something less than you deserve! Today, the universe smiles upon you because a dream house that puts all those others to shame has arrived! Gorgeous MCM-inspired design? Check! Jaw-dropping views? Check! Exquisite privacy in a peaceful, picturesque neighborhood? Check! And that's just the beginning of what makes 2912 Pyrenees Drive ''The One!'' Perched on a lush hillside with mature trees and vibrant greenery, this architectural gem envelopes you in beauty both inside and out. As you enter, you'll find a pristine interior that seamlessly blends sleek design, inviting warmth, and artful simplicity. Highlights include open spaces with exposed beams, gleaming bamboo floors, and striking floor-to-ceiling windows that showcase gorgeous views of the San Gabriel Mountains and beyond. Wrap-around backyard terraces and patios are accessible all through the main level, bringing the outside in and imbuing the home with Zen vibes and a serene indoor-outdoor flow. The luxurious and rejuvenating owner's suite on the main floor includes a private balcony with treetop views while a floating staircase in the living room leads to a versatile loft space and full bath. Enjoy morning yoga or sunset cocktails on the rooftop and just below the main house, a dedicated studio/workspace includes its own sink, closets, and entrance!
Sure, it stung getting outbid on all those other houses, but not to worry. You'd be hurling your phone across the room at this exact moment had you settled for something less than you deserve! Today, the universe smiles upon you because a dream house that puts all those others to shame has arrived! Gorgeous MCM-inspired design? Check! Jaw-dropping views? Check! Exquisite privacy in a peaceful, picturesque neighborhood? Check! And that's just the beginning of what makes 2912 Pyrenees Drive ''The One!'' Perched on a lush hillside with mature trees and vibrant greenery, this architectural gem envelopes you in beauty both inside and out. As you enter, you'll find a pristine interior that seamlessly blends sleek design, inviting warmth, and artful simplicity. Highlights include open spaces with exposed beams, gleaming bamboo floors, and striking floor-to-ceiling windows that showcase gorgeous views of the San Gabriel Mountains and beyond. Wrap-around backyard terraces and patios are accessible all through the main level, bringing the outside in and imbuing the home with Zen vibes and a serene indoor-outdoor flow. The luxurious and rejuvenating owner's suite on the main floor includes a private balcony with treetop views while a floating staircase in the living room leads to a versatile loft space and full bath. Enjoy morning yoga or sunset cocktails on the rooftop and just below the main house, a dedicated studio/workspace includes its own sink, closets, and entrance!
Location
State CA
County Los Angeles
Area Alhambra (91803)
Interior
Interior Features Beamed Ceilings
Cooling Central Forced Air
Flooring Bamboo
Fireplaces Type FP in Living Room
Equipment Dishwasher, Refrigerator, Gas Range
Appliance Dishwasher, Refrigerator, Gas Range
Laundry Closet Full Sized, Closet Stacked, Inside
Exterior
Parking Features Garage
Garage Spaces 1.0
Fence Good Condition, Wood
View Mountains/Hills, City Lights
Roof Type Composition,Flat
Total Parking Spaces 1
Building
Lot Description Curbs, Sidewalks
Lot Size Range 4000-7499 SF
Sewer Public Sewer
Water Public
Level or Stories 2 Story
Construction Status Updated/Remodeled
Others
Acceptable Financing Cash, Conventional, Cash To New Loan
Listing Terms Cash, Conventional, Cash To New Loan
Special Listing Condition Standard
Read Less Info
Want to know what your home might be worth? Contact us for a FREE valuation!

Our team is ready to help you sell your home for the highest possible price ASAP

Bought with Alexandra Waidley • Compass

8322 Clairemont Mesa Blvd Suite 206, Diego, California, 92111, United States

