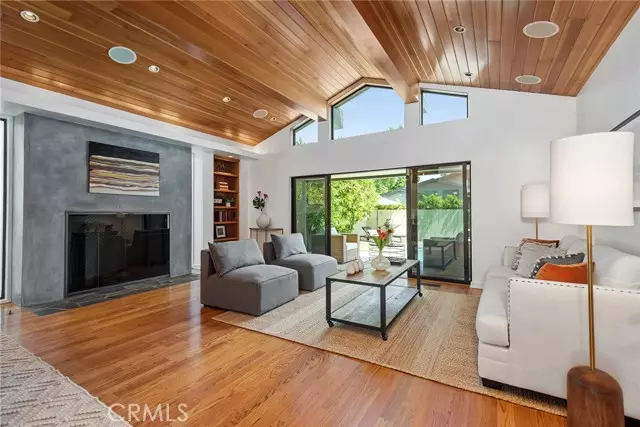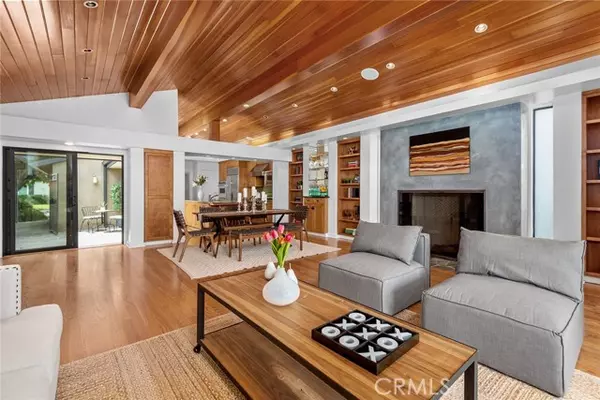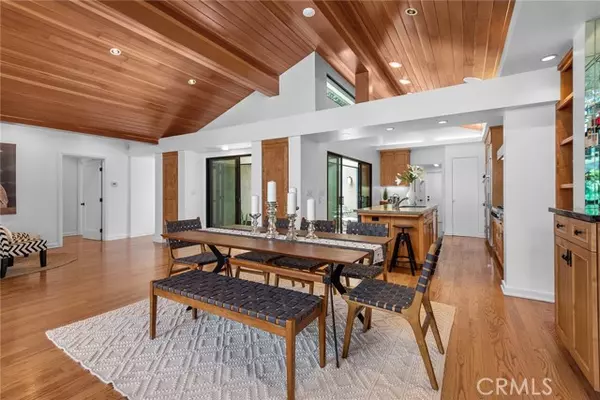$1,750,000
$1,695,000
3.2%For more information regarding the value of a property, please contact us for a free consultation.
3 Beds
3 Baths
1,999 SqFt
SOLD DATE : 09/18/2023
Key Details
Sold Price $1,750,000
Property Type Single Family Home
Sub Type Detached
Listing Status Sold
Purchase Type For Sale
Square Footage 1,999 sqft
Price per Sqft $875
MLS Listing ID SR23167545
Sold Date 09/18/23
Style Detached
Bedrooms 3
Full Baths 2
Half Baths 1
HOA Y/N No
Year Built 1950
Lot Size 6,517 Sqft
Acres 0.1496
Property Description
Located in the coveted Chandler Estates neighborhood, this 3 bedroom 2 bath, pool home was reimagined in 2007. With wood-planked Cathedral ceilings, built-ins, an open gourmet cooks kitchen, expanded primary suite, the homeowners created this beautiful architectural, light-filled home from a classic Coronet built in 1950. There are three glass-door entrances from the private courtyard which welcomes you into the foyer, the living room & the kitchen. Open all the doors & let the breezes flow. Gleaming wood floors throughout, recessed lighting, a sleek, modern fireplace is one of the focal points of the spacious living room the other is a wall of sliding glass doors which look out to the entertainers backyard; a deep covered patio with Flagstone flooring steps down to the pool & lounging area. Both the primary & guest baths were tastefully remodeled in 2017. Additional features include extra storage in both the entry way & laundry room, built-in speakers, solar panels, two electric car charging stations, covered parking in the driveway as well as room for another car in the garage.
Located in the coveted Chandler Estates neighborhood, this 3 bedroom 2 bath, pool home was reimagined in 2007. With wood-planked Cathedral ceilings, built-ins, an open gourmet cooks kitchen, expanded primary suite, the homeowners created this beautiful architectural, light-filled home from a classic Coronet built in 1950. There are three glass-door entrances from the private courtyard which welcomes you into the foyer, the living room & the kitchen. Open all the doors & let the breezes flow. Gleaming wood floors throughout, recessed lighting, a sleek, modern fireplace is one of the focal points of the spacious living room the other is a wall of sliding glass doors which look out to the entertainers backyard; a deep covered patio with Flagstone flooring steps down to the pool & lounging area. Both the primary & guest baths were tastefully remodeled in 2017. Additional features include extra storage in both the entry way & laundry room, built-in speakers, solar panels, two electric car charging stations, covered parking in the driveway as well as room for another car in the garage.
Location
State CA
County Los Angeles
Area Van Nuys (91401)
Zoning LAR1
Interior
Cooling Central Forced Air
Fireplaces Type FP in Living Room
Equipment Solar Panels
Appliance Solar Panels
Laundry Laundry Room
Exterior
Parking Features Garage
Garage Spaces 1.0
Pool Below Ground, Private
Total Parking Spaces 1
Building
Lot Description Curbs, Sidewalks
Story 1
Lot Size Range 4000-7499 SF
Sewer Public Sewer
Water Public
Level or Stories 1 Story
Others
Monthly Total Fees $27
Acceptable Financing Cash, Conventional
Listing Terms Cash, Conventional
Special Listing Condition Standard
Read Less Info
Want to know what your home might be worth? Contact us for a FREE valuation!

Our team is ready to help you sell your home for the highest possible price ASAP

Bought with Makar Morozov • Keller Williams Encino/Sherman Oaks

8322 Clairemont Mesa Blvd Suite 206, Diego, California, 92111, United States






