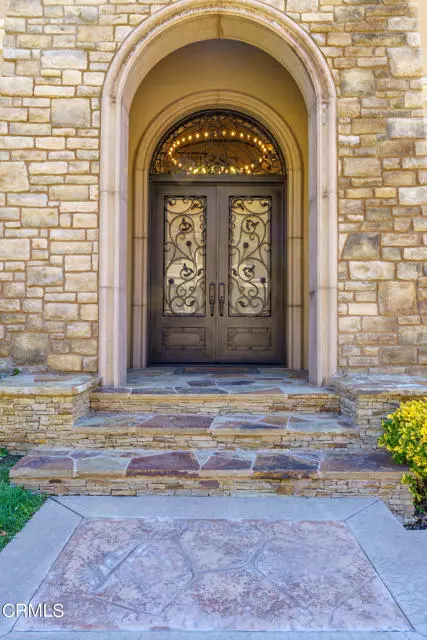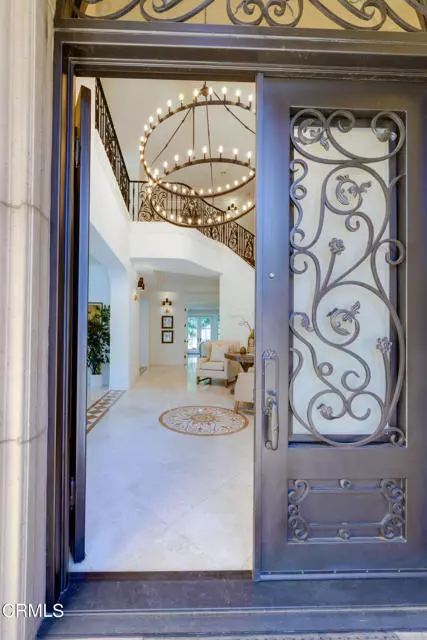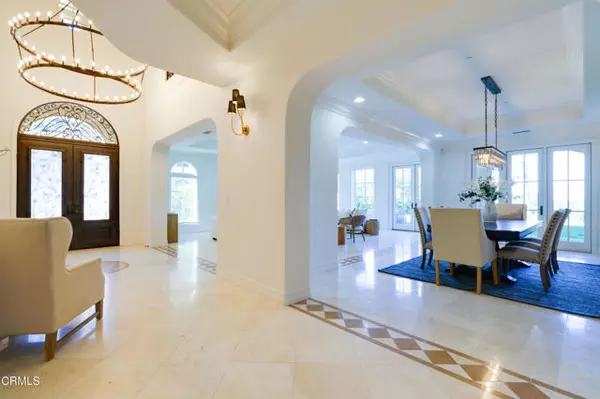$3,625,000
$3,995,000
9.3%For more information regarding the value of a property, please contact us for a free consultation.
6 Beds
7 Baths
5,118 SqFt
SOLD DATE : 09/15/2023
Key Details
Sold Price $3,625,000
Property Type Single Family Home
Sub Type Detached
Listing Status Sold
Purchase Type For Sale
Square Footage 5,118 sqft
Price per Sqft $708
MLS Listing ID P1-13564
Sold Date 09/15/23
Style Detached
Bedrooms 6
Full Baths 6
Half Baths 1
HOA Fees $94/mo
HOA Y/N Yes
Year Built 2010
Lot Size 1.309 Acres
Acres 1.309
Property Description
South of the Blvd in prime Sherman Oaks, this rare and magnificent Tuscan Mediterranean style luxury estate is part of the' Benedict Collection'- an exclusive community at the end of a cul-de-sac on 1.3 acres of private land. Stunning contemporary-wrought iron doors welcome you to a grand foyer with cathedral ceilings that highlight the vintage two-tier chandelier and elegant staircase. Open formal living room with a fireplace, 2 sets of French doors that lead to a manicured yard & patio, beautiful views of the San Fernando Valley and San Gabriel Mountains plus room to add a pool or spa. Natural light throughout the main level with travertine flooring, formal dining with views to the veranda, gourmet chef's kitchen features a center island, quality custom cabinetry, granite counter tops, wine fridge, Viking appliances and a walk-in butler's pantry. The breakfast area w/views, family room and den/office open to the backyard. Upstairs showcases 6 bedrooms en suite with carpet. The primary bedroom offers a lovely fireplace, private balcony with spectacular views, a luxurious bathroom with dual sinks, vanity + bidet, separate shower, oversize soaking tub and huge walk-in closet with custom built-ins. 5 additional bedrooms each with their own bathrooms, views, 3 with walk-in closets and 1 bedroom with its own access steps down to the backyard (maid's quarter). Convenient laundry room upstairs and linen closet has ample storage. Attached 3 car garage with direct access in to the home. Desirable location and convenient to shops and restaurants on Ventura Blvd, 101 and 405 Frwy., e
South of the Blvd in prime Sherman Oaks, this rare and magnificent Tuscan Mediterranean style luxury estate is part of the' Benedict Collection'- an exclusive community at the end of a cul-de-sac on 1.3 acres of private land. Stunning contemporary-wrought iron doors welcome you to a grand foyer with cathedral ceilings that highlight the vintage two-tier chandelier and elegant staircase. Open formal living room with a fireplace, 2 sets of French doors that lead to a manicured yard & patio, beautiful views of the San Fernando Valley and San Gabriel Mountains plus room to add a pool or spa. Natural light throughout the main level with travertine flooring, formal dining with views to the veranda, gourmet chef's kitchen features a center island, quality custom cabinetry, granite counter tops, wine fridge, Viking appliances and a walk-in butler's pantry. The breakfast area w/views, family room and den/office open to the backyard. Upstairs showcases 6 bedrooms en suite with carpet. The primary bedroom offers a lovely fireplace, private balcony with spectacular views, a luxurious bathroom with dual sinks, vanity + bidet, separate shower, oversize soaking tub and huge walk-in closet with custom built-ins. 5 additional bedrooms each with their own bathrooms, views, 3 with walk-in closets and 1 bedroom with its own access steps down to the backyard (maid's quarter). Convenient laundry room upstairs and linen closet has ample storage. Attached 3 car garage with direct access in to the home. Desirable location and convenient to shops and restaurants on Ventura Blvd, 101 and 405 Frwy., excellent Dixie Canyon school district! This exquisite home is an entertainer's dream yet has the privacy to offer luxury living at its finest!
Location
State CA
County Los Angeles
Area Sherman Oaks (91423)
Interior
Interior Features Balcony, Granite Counters, Pantry, Recessed Lighting
Cooling Central Forced Air
Flooring Carpet, Stone, Tile
Fireplaces Type FP in Living Room, FP in Master BR, Gas
Equipment Dishwasher, Microwave, Refrigerator, Trash Compactor, Gas Range
Appliance Dishwasher, Microwave, Refrigerator, Trash Compactor, Gas Range
Laundry Laundry Room
Exterior
Parking Features Garage
Garage Spaces 3.0
Fence Stucco Wall, Wrought Iron
View Mountains/Hills
Total Parking Spaces 3
Building
Lot Description Cul-De-Sac, Curbs, Landscaped, Sprinklers In Front, Sprinklers In Rear
Story 2
Lot Size Range 1+ to 2 AC
Sewer Public Sewer
Water Public
Architectural Style Mediterranean/Spanish
Level or Stories 2 Story
Others
Monthly Total Fees $94
Acceptable Financing Cash, Conventional, Seller May Carry, Cash To New Loan
Listing Terms Cash, Conventional, Seller May Carry, Cash To New Loan
Special Listing Condition Standard
Read Less Info
Want to know what your home might be worth? Contact us for a FREE valuation!

Our team is ready to help you sell your home for the highest possible price ASAP

Bought with NON LISTED AGENT • NON LISTED OFFICE

8322 Clairemont Mesa Blvd Suite 206, Diego, California, 92111, United States






