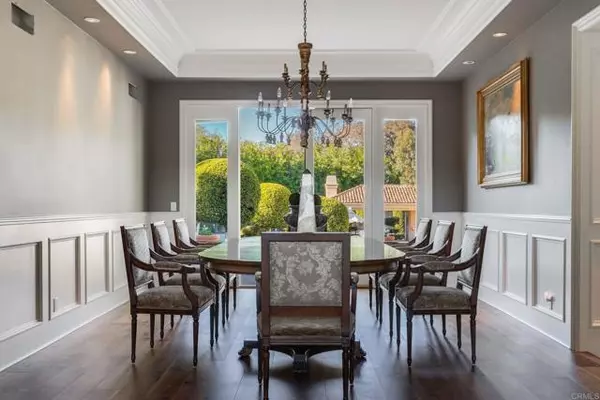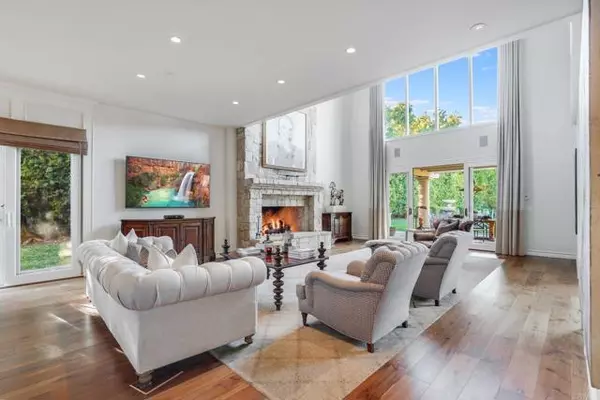$6,300,000
$6,495,000
3.0%For more information regarding the value of a property, please contact us for a free consultation.
5 Beds
8 Baths
8,790 SqFt
SOLD DATE : 10/17/2023
Key Details
Sold Price $6,300,000
Property Type Single Family Home
Sub Type Detached
Listing Status Sold
Purchase Type For Sale
Square Footage 8,790 sqft
Price per Sqft $716
MLS Listing ID NDP2211857
Sold Date 10/17/23
Style Detached
Bedrooms 5
Full Baths 6
Half Baths 2
HOA Fees $795/mo
HOA Y/N Yes
Year Built 1992
Lot Size 1.730 Acres
Acres 1.73
Property Description
Welcome to 16942 Via Cuesta Verde an exquisite, privately gated estate nestled on 1.73 pristine acres in coveted Fairbanks Ranch. A porte-cochere opens to a hedge-lined courtyard with one of two serene fountains on the property leading up to a dramatic glass front door entry. Complete with 5 en suite bedrooms, a flexible bonus room, executive wood paneled office with fireplace, wide plank walnut flooring throughout, wine cellar and wet bar, and oversized laundry room this home is the perfect setup for any family. Entertaining is effortless in the fully remodeled kitchen with center island, designer lighting, marble counter tops, Wolf range and a butler's pantry. The house seamlessly opens to the meticulously landscaped backyard with large grass lawns, a refreshing pool and spa, tennis court and pool house with full bath. This house can truly do it all.
Welcome to 16942 Via Cuesta Verde an exquisite, privately gated estate nestled on 1.73 pristine acres in coveted Fairbanks Ranch. A porte-cochere opens to a hedge-lined courtyard with one of two serene fountains on the property leading up to a dramatic glass front door entry. Complete with 5 en suite bedrooms, a flexible bonus room, executive wood paneled office with fireplace, wide plank walnut flooring throughout, wine cellar and wet bar, and oversized laundry room this home is the perfect setup for any family. Entertaining is effortless in the fully remodeled kitchen with center island, designer lighting, marble counter tops, Wolf range and a butler's pantry. The house seamlessly opens to the meticulously landscaped backyard with large grass lawns, a refreshing pool and spa, tennis court and pool house with full bath. This house can truly do it all.
Location
State CA
County San Diego
Area Rancho Santa Fe (92067)
Zoning R1
Interior
Heating Natural Gas
Cooling Central Forced Air
Fireplaces Type FP in Family Room, FP in Living Room
Laundry Laundry Room
Exterior
Exterior Feature Stucco
Garage Spaces 4.0
Pool Below Ground, Private
View Panoramic
Total Parking Spaces 12
Building
Lot Description Cul-De-Sac, Curbs, Landscaped
Story 2
Lot Size Range 1+ to 2 AC
Water Public
Level or Stories 2 Story
Schools
Middle Schools San Dieguito High School District
High Schools San Dieguito High School District
Others
Monthly Total Fees $795
Acceptable Financing Cash, Conventional
Listing Terms Cash, Conventional
Special Listing Condition Standard
Read Less Info
Want to know what your home might be worth? Contact us for a FREE valuation!

Our team is ready to help you sell your home for the highest possible price ASAP

Bought with Tim Van Damm • Berkshire Hathaway HomeService

8322 Clairemont Mesa Blvd Suite 206, Diego, California, 92111, United States






