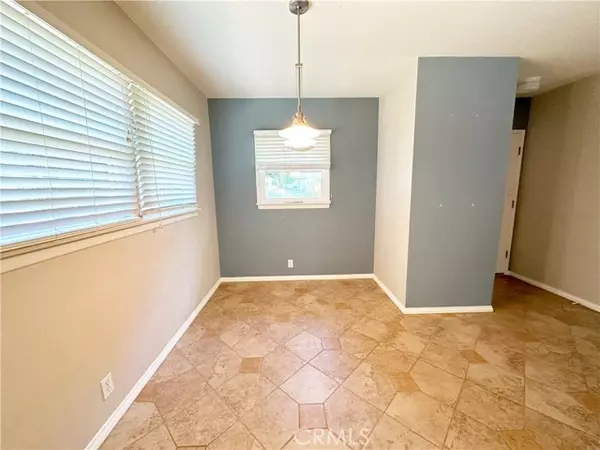$1,276,000
$1,199,000
6.4%For more information regarding the value of a property, please contact us for a free consultation.
3 Beds
2 Baths
1,521 SqFt
SOLD DATE : 10/20/2023
Key Details
Sold Price $1,276,000
Property Type Single Family Home
Sub Type Detached
Listing Status Sold
Purchase Type For Sale
Square Footage 1,521 sqft
Price per Sqft $838
MLS Listing ID SR23169450
Sold Date 10/20/23
Style Detached
Bedrooms 3
Full Baths 2
HOA Y/N No
Year Built 1953
Lot Size 9,184 Sqft
Acres 0.2108
Property Description
Super Cute 3 Bedroom, 2 Bath Open Concept Home in a Desirable Sherman Oaks Neighborhood with over 1500 sq ft of Living Space on a Larger Lot. Updated Kitchen with White Cabinetry, Stone Counters and White Appliances. Dining Off Kitchen as well as Living Room with Fireplace (Living Room could so be a Formal Dine). Spacious Family Room with Built-in Cabinetry. 3 Bedrooms off Central Hallway with vintage 50's Hallway Bath with Separate Tub and Shower. Extra Bath off Kitchen with Shower. Laundry Room with Side by Side Hookups. Converted Garage with Carpet, Built-in Bookshelves and a Slider to the Backyard. Entertainer's Backyard with Patio ad Sparkling Pool. Carport at the Back of the House with Access from an Alley. Lot is over 9100 square feet with approximately 64 feet of Frontage. Come See this Charming Home Today!
Super Cute 3 Bedroom, 2 Bath Open Concept Home in a Desirable Sherman Oaks Neighborhood with over 1500 sq ft of Living Space on a Larger Lot. Updated Kitchen with White Cabinetry, Stone Counters and White Appliances. Dining Off Kitchen as well as Living Room with Fireplace (Living Room could so be a Formal Dine). Spacious Family Room with Built-in Cabinetry. 3 Bedrooms off Central Hallway with vintage 50's Hallway Bath with Separate Tub and Shower. Extra Bath off Kitchen with Shower. Laundry Room with Side by Side Hookups. Converted Garage with Carpet, Built-in Bookshelves and a Slider to the Backyard. Entertainer's Backyard with Patio ad Sparkling Pool. Carport at the Back of the House with Access from an Alley. Lot is over 9100 square feet with approximately 64 feet of Frontage. Come See this Charming Home Today!
Location
State CA
County Los Angeles
Area Van Nuys (91401)
Zoning LAR1
Interior
Cooling Central Forced Air
Flooring Other/Remarks
Fireplaces Type FP in Living Room
Equipment Dishwasher, Gas Range
Appliance Dishwasher, Gas Range
Laundry Other/Remarks
Exterior
Pool Private, Gunite
View Neighborhood
Building
Lot Description Sidewalks, Sprinklers In Front
Story 1
Lot Size Range 7500-10889 SF
Sewer Public Sewer
Water Public
Level or Stories 1 Story
Others
Monthly Total Fees $29
Acceptable Financing Cash, Conventional, Cash To New Loan
Listing Terms Cash, Conventional, Cash To New Loan
Special Listing Condition Standard
Read Less Info
Want to know what your home might be worth? Contact us for a FREE valuation!

Our team is ready to help you sell your home for the highest possible price ASAP

Bought with Heather Farquhar • Equity Union

8322 Clairemont Mesa Blvd Suite 206, Diego, California, 92111, United States






