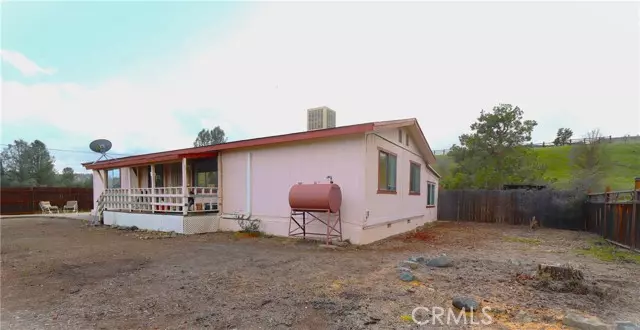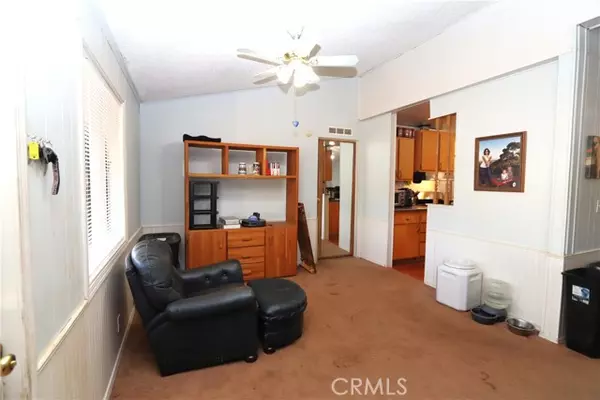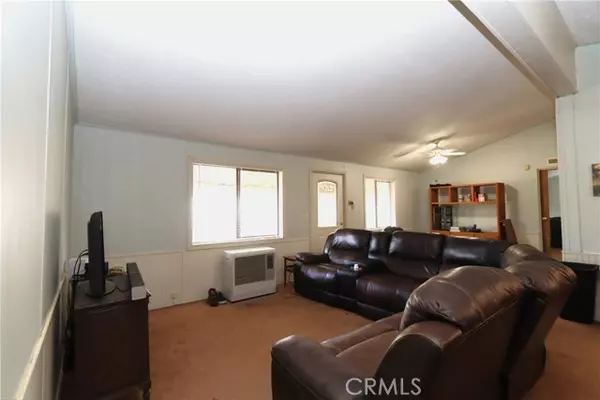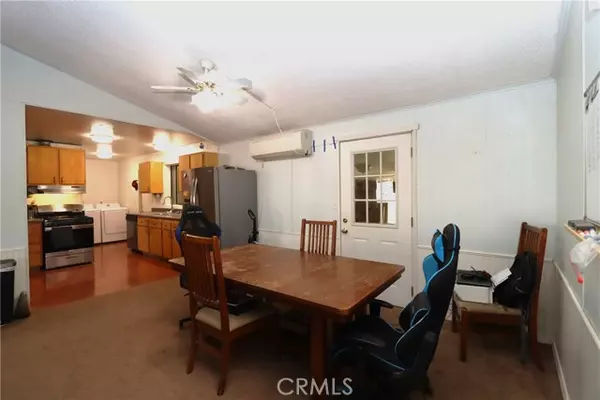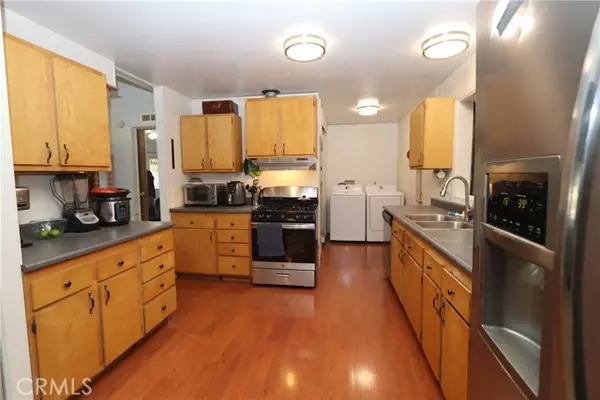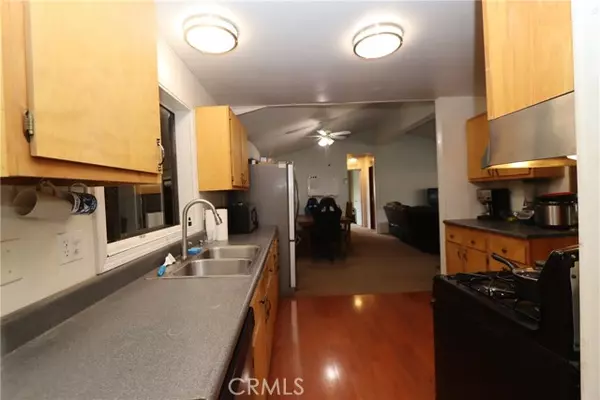$240,000
$240,000
For more information regarding the value of a property, please contact us for a free consultation.
3 Beds
2 Baths
1,344 SqFt
SOLD DATE : 11/14/2023
Key Details
Sold Price $240,000
Property Type Manufactured Home
Sub Type Manufactured Home
Listing Status Sold
Purchase Type For Sale
Square Footage 1,344 sqft
Price per Sqft $178
MLS Listing ID LC23049640
Sold Date 11/14/23
Style Manufactured Home
Bedrooms 3
Full Baths 2
Construction Status Additions/Alterations,Repairs Cosmetic
HOA Y/N No
Year Built 1986
Lot Size 0.858 Acres
Acres 0.858
Property Description
Located in the Spring Valley Community with views of Chalk Mountain. Enjoy the views front the front porch or step inside where you are welcomed by the open floor plan, vaulted ceilings, and scenic views out of the front windows. Updated appliances in the kitchen are included in the sale, as well as the washer and dryer. Added mini splits in the home provide heat and cooling. Split bedroom floor plan allows privacy to the primary bedroom. The primary bedroom has large windows facing the scenic mountain views and is complete with a primary bathroom. Relax in the primary bathroom's soaking tub, which also includes a walk-in shower and built in storage. Step outside the back door and into an enclosed, bonus room/ hobby room. Bonus room is conveniently attached to the garage which provides plenty of space for keeping your car out of the elements while also having plenty of storage for outdoor toys. Situated on .85 Acres, back yard has a separate animal fencing, perfect for keeping outdoor pets or goats. Grape vines run partially along the fencing in the back yard and still produce grapes. Two metal storage sheds provide additional storage.
Located in the Spring Valley Community with views of Chalk Mountain. Enjoy the views front the front porch or step inside where you are welcomed by the open floor plan, vaulted ceilings, and scenic views out of the front windows. Updated appliances in the kitchen are included in the sale, as well as the washer and dryer. Added mini splits in the home provide heat and cooling. Split bedroom floor plan allows privacy to the primary bedroom. The primary bedroom has large windows facing the scenic mountain views and is complete with a primary bathroom. Relax in the primary bathroom's soaking tub, which also includes a walk-in shower and built in storage. Step outside the back door and into an enclosed, bonus room/ hobby room. Bonus room is conveniently attached to the garage which provides plenty of space for keeping your car out of the elements while also having plenty of storage for outdoor toys. Situated on .85 Acres, back yard has a separate animal fencing, perfect for keeping outdoor pets or goats. Grape vines run partially along the fencing in the back yard and still produce grapes. Two metal storage sheds provide additional storage.
Location
State CA
County Lake
Area Clearlake Oaks (95423)
Interior
Flooring Carpet, Laminate
Equipment Dryer, Refrigerator, Washer, Gas Oven
Appliance Dryer, Refrigerator, Washer, Gas Oven
Laundry Inside
Exterior
Garage Spaces 2.0
Fence Partial, Goat Type, Needs Repair, Wood
Community Features Horse Trails
Complex Features Horse Trails
Utilities Available Cable Available, Electricity Connected, Phone Available, Propane, Water Connected
View Mountains/Hills, Neighborhood
Roof Type Shingle
Total Parking Spaces 2
Building
Lot Size Range .5 to 1 AC
Sewer Public Sewer
Water Public
Level or Stories 1 Story
Construction Status Additions/Alterations,Repairs Cosmetic
Others
Acceptable Financing Cash, Conventional, Exchange, FHA, Cash To Existing Loan, Cash To New Loan
Listing Terms Cash, Conventional, Exchange, FHA, Cash To Existing Loan, Cash To New Loan
Special Listing Condition Standard
Read Less Info
Want to know what your home might be worth? Contact us for a FREE valuation!

Our team is ready to help you sell your home for the highest possible price ASAP

Bought with General NONMEMBER • NONMEMBER MRML

8322 Clairemont Mesa Blvd Suite 206, Diego, California, 92111, United States

