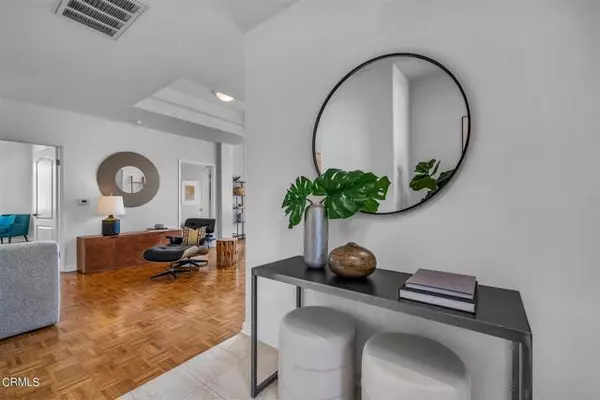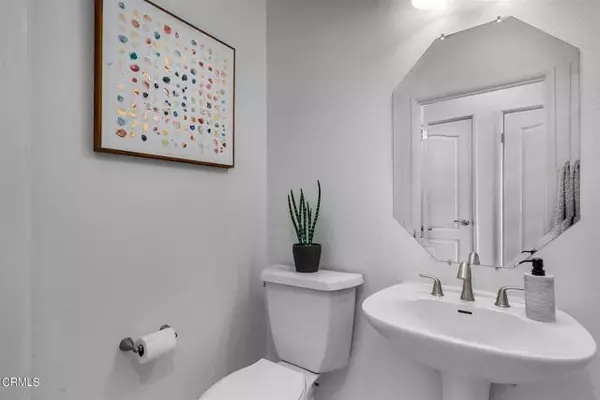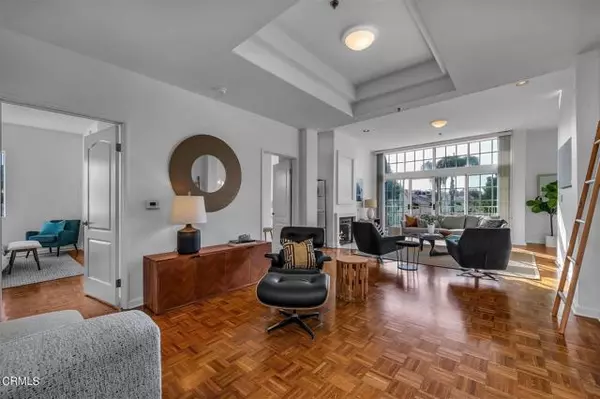$840,000
$789,000
6.5%For more information regarding the value of a property, please contact us for a free consultation.
2 Beds
3 Baths
1,499 SqFt
SOLD DATE : 11/22/2023
Key Details
Sold Price $840,000
Property Type Condo
Listing Status Sold
Purchase Type For Sale
Square Footage 1,499 sqft
Price per Sqft $560
MLS Listing ID V1-20463
Sold Date 11/22/23
Style All Other Attached
Bedrooms 2
Full Baths 2
Half Baths 1
Construction Status Turnkey
HOA Fees $573/mo
HOA Y/N Yes
Year Built 1990
Property Description
Presenting a luxurious Penthouse facing West sprawling across the entire front of the building where you can enjoy front-row seats to glorious sunsets. There are 3 separate balconies, including one wrapping around the dining area on Northwest corner where you might enjoy your barbeques or morning coffee. The double-door formal entry leads to an open floor plan with living room, dining and den areas basking in sunlight from the 10' high ceilings and floor-to-ceiling windows. The spacious eat-in kitchen was totally remodeled this past year with gorgeous quartz counters, new appliances and a pantry with pull-out drawers. The large primary en suite bedroom is on the Southwest corner with two closets, including a walk-in, plus a bathroom with dual sinks, spa tub and walk-in shower with seamless door. There is a roomy 2nd bedroom en suite with a 3/4 bath and large sliding mirror door closet looking to the South Sherman Oaks Hillside. You will find a guest closet next to a stackable washer dryer closet right across from the guest powder room 1/2 bath. The floors are parquet wood throughout with tile in kitchen and baths. Conveniently located in a great neighborhood nearby Ventura Boulevard, fabulous restaurants, Super Ralph's, Fashion Square and minutes to the 101 and 405 freeways and a quick pivot over the Canyons to the City or UCLA. Unit has a 2-yr old AC; HOA includes water, EQ insurance and 3 guest parking spots inside street level garage.
Presenting a luxurious Penthouse facing West sprawling across the entire front of the building where you can enjoy front-row seats to glorious sunsets. There are 3 separate balconies, including one wrapping around the dining area on Northwest corner where you might enjoy your barbeques or morning coffee. The double-door formal entry leads to an open floor plan with living room, dining and den areas basking in sunlight from the 10' high ceilings and floor-to-ceiling windows. The spacious eat-in kitchen was totally remodeled this past year with gorgeous quartz counters, new appliances and a pantry with pull-out drawers. The large primary en suite bedroom is on the Southwest corner with two closets, including a walk-in, plus a bathroom with dual sinks, spa tub and walk-in shower with seamless door. There is a roomy 2nd bedroom en suite with a 3/4 bath and large sliding mirror door closet looking to the South Sherman Oaks Hillside. You will find a guest closet next to a stackable washer dryer closet right across from the guest powder room 1/2 bath. The floors are parquet wood throughout with tile in kitchen and baths. Conveniently located in a great neighborhood nearby Ventura Boulevard, fabulous restaurants, Super Ralph's, Fashion Square and minutes to the 101 and 405 freeways and a quick pivot over the Canyons to the City or UCLA. Unit has a 2-yr old AC; HOA includes water, EQ insurance and 3 guest parking spots inside street level garage.
Location
State CA
County Los Angeles
Area Sherman Oaks (91423)
Interior
Interior Features Balcony, Coffered Ceiling(s), Tile Counters
Cooling Central Forced Air, Electric
Flooring Tile, Wood
Fireplaces Type FP in Living Room
Equipment Dishwasher, Microwave, Refrigerator, Gas Oven, Gas Stove, Gas Range
Appliance Dishwasher, Microwave, Refrigerator, Gas Oven, Gas Stove, Gas Range
Laundry Closet Full Sized, Closet Stacked
Exterior
Exterior Feature Stucco, Unknown, Concrete, Frame
Parking Features Assigned, Tandem
Garage Spaces 2.0
Fence Wrought Iron
Utilities Available Cable Available, Electricity Connected, Natural Gas Connected, Sewer Connected
View City Lights
Roof Type Flat
Total Parking Spaces 2
Building
Lot Description Sidewalks, Landscaped, Sprinklers In Front
Sewer Public Sewer
Water Public
Architectural Style Contemporary
Level or Stories 1 Story
Construction Status Turnkey
Others
Monthly Total Fees $573
Acceptable Financing Cash To New Loan
Listing Terms Cash To New Loan
Special Listing Condition Standard
Read Less Info
Want to know what your home might be worth? Contact us for a FREE valuation!

Our team is ready to help you sell your home for the highest possible price ASAP

Bought with Cynthia Sparagna • Realty ONE Group Summit

8322 Clairemont Mesa Blvd Suite 206, Diego, California, 92111, United States






