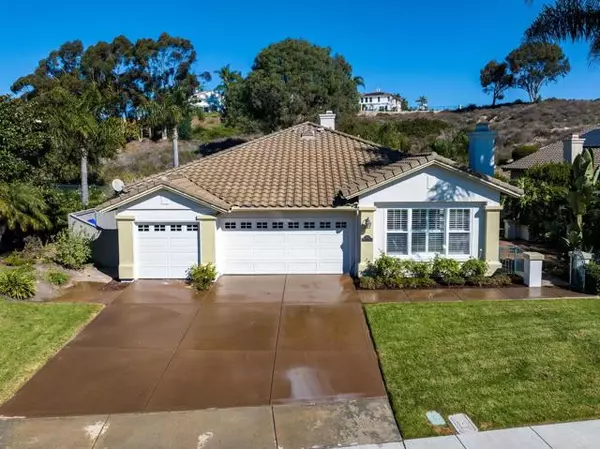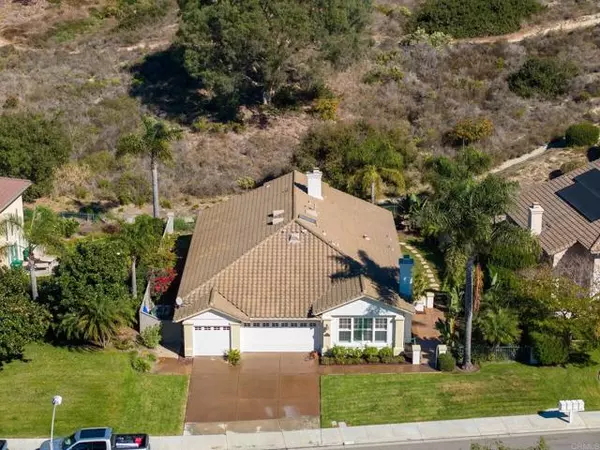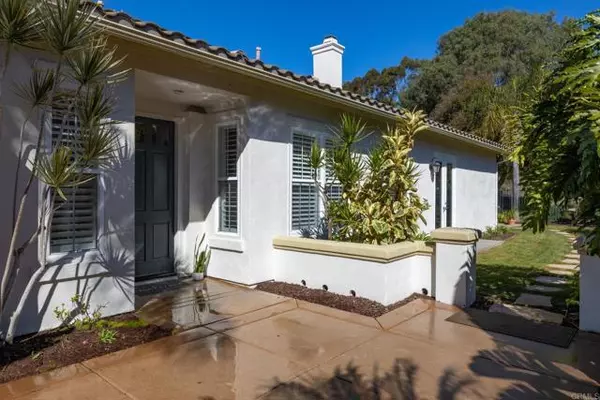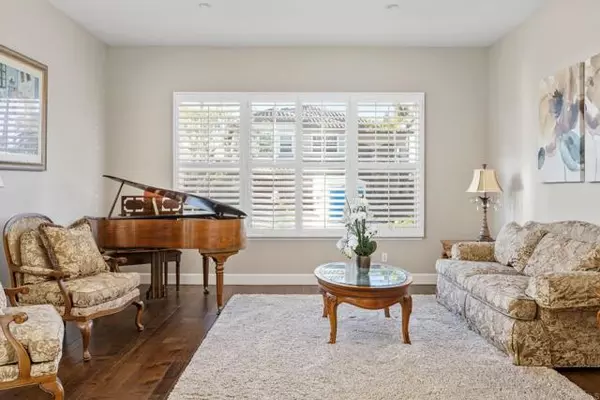$2,050,000
$2,100,000
2.4%For more information regarding the value of a property, please contact us for a free consultation.
4 Beds
3 Baths
2,593 SqFt
SOLD DATE : 12/04/2023
Key Details
Sold Price $2,050,000
Property Type Single Family Home
Sub Type Detached
Listing Status Sold
Purchase Type For Sale
Square Footage 2,593 sqft
Price per Sqft $790
MLS Listing ID NDP2308485
Sold Date 12/04/23
Style Detached
Bedrooms 4
Full Baths 2
Half Baths 1
HOA Fees $128/mo
HOA Y/N Yes
Year Built 1996
Lot Size 8,058 Sqft
Acres 0.185
Property Description
Welcome to resort living in AVIARA. This very private SINGLE-STORY home is situated on a cul-de-sac that backs up to open space. The gated front patio makes a comfortable use of space, perfect for entertaining. The gourmet kitchen has white cabinets, custom granite over-sized island, subway tile back splash, high end appliances including double ovens. French doors open out to the landscaped tranquil backyard. The upstairs loft has been converted to a 4th bedroom with a large walk-in closet. Other features include hardwood floors, high ceilings, plantation shutters and a 3-car garage plus newer water heater and A/C unit. This Aviara home is close to Park Hyatt Aviara Resort Golf Club & Spa, lagoon, shopping and only minutes to the beach.
Welcome to resort living in AVIARA. This very private SINGLE-STORY home is situated on a cul-de-sac that backs up to open space. The gated front patio makes a comfortable use of space, perfect for entertaining. The gourmet kitchen has white cabinets, custom granite over-sized island, subway tile back splash, high end appliances including double ovens. French doors open out to the landscaped tranquil backyard. The upstairs loft has been converted to a 4th bedroom with a large walk-in closet. Other features include hardwood floors, high ceilings, plantation shutters and a 3-car garage plus newer water heater and A/C unit. This Aviara home is close to Park Hyatt Aviara Resort Golf Club & Spa, lagoon, shopping and only minutes to the beach.
Location
State CA
County San Diego
Area Carlsbad (92011)
Zoning R-1
Interior
Cooling Central Forced Air, Gas
Fireplaces Type FP in Family Room
Laundry Laundry Room
Exterior
Garage Spaces 3.0
View Neighborhood
Total Parking Spaces 3
Building
Lot Description Cul-De-Sac, Curbs, Sidewalks, Landscaped, Sprinklers In Front, Sprinklers In Rear
Story 1
Lot Size Range 7500-10889 SF
Level or Stories Split Level
Schools
Elementary Schools Carlsbad Unified School District
Middle Schools Carlsbad Unified School District
High Schools Carlsbad Unified School District
Others
Ownership PUD
Monthly Total Fees $152
Acceptable Financing Cash, Conventional, FHA, VA
Listing Terms Cash, Conventional, FHA, VA
Special Listing Condition Standard
Read Less Info
Want to know what your home might be worth? Contact us for a FREE valuation!

Our team is ready to help you sell your home for the highest possible price ASAP

Bought with Sean Caddell • Pacific Sotheby's Int'l Realty

8322 Clairemont Mesa Blvd Suite 206, Diego, California, 92111, United States






