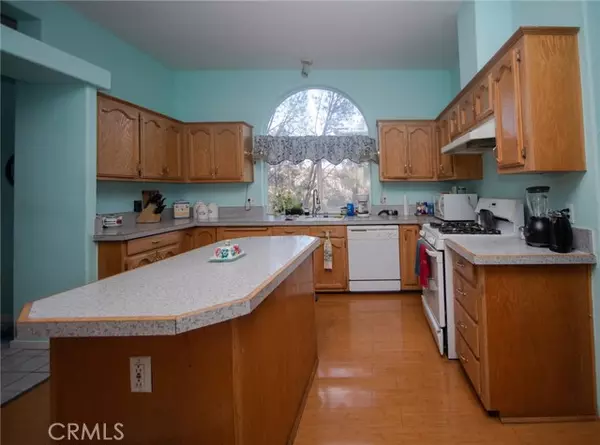$330,000
$319,000
3.4%For more information regarding the value of a property, please contact us for a free consultation.
3 Beds
2 Baths
2,379 SqFt
SOLD DATE : 12/06/2023
Key Details
Sold Price $330,000
Property Type Manufactured Home
Sub Type Manufactured Home
Listing Status Sold
Purchase Type For Sale
Square Footage 2,379 sqft
Price per Sqft $138
MLS Listing ID LC23077585
Sold Date 12/06/23
Style Manufactured Home
Bedrooms 3
Full Baths 2
HOA Fees $1/ann
HOA Y/N Yes
Year Built 1996
Lot Size 2.650 Acres
Acres 2.65
Property Description
Welcome to 2905 spring Valley Rd. This large home sits on 2.65 acres and is surrounded by nature. Private concrete driveway to the home, two car detached garage, large covered porch, RV parking and an in ground pool! Once you walk into the home you will be welcomed by the open concept living and family rooms, dormer windows and wood stove fireplace. Large open kitchen complete with an island and walk in pantry, separate dining and eating nook, along with bar seating along the family room side. Down the hall is the laundry room that includes a utility sink and cabinets for storage, access to the side deck and into the yard as well. Just passed the laundry room is the 2 bedrooms and hall bathroom. The master suite is equipped with a spacious walk in closet, double sink vanity, soaking tub and separate shower. Tremendous opportunity to have a small farm with the spacious fenced yard. The HOA includes use of the campground and creek for summer time fun!
Welcome to 2905 spring Valley Rd. This large home sits on 2.65 acres and is surrounded by nature. Private concrete driveway to the home, two car detached garage, large covered porch, RV parking and an in ground pool! Once you walk into the home you will be welcomed by the open concept living and family rooms, dormer windows and wood stove fireplace. Large open kitchen complete with an island and walk in pantry, separate dining and eating nook, along with bar seating along the family room side. Down the hall is the laundry room that includes a utility sink and cabinets for storage, access to the side deck and into the yard as well. Just passed the laundry room is the 2 bedrooms and hall bathroom. The master suite is equipped with a spacious walk in closet, double sink vanity, soaking tub and separate shower. Tremendous opportunity to have a small farm with the spacious fenced yard. The HOA includes use of the campground and creek for summer time fun!
Location
State CA
County Lake
Area Clearlake Oaks (95423)
Zoning SR
Interior
Interior Features Pantry, Partially Furnished
Cooling Central Forced Air
Flooring Carpet, Linoleum/Vinyl
Fireplaces Type FP in Family Room, Wood Stove Insert
Equipment Refrigerator, Trash Compactor
Appliance Refrigerator, Trash Compactor
Laundry Laundry Room
Exterior
Garage Garage - Two Door
Garage Spaces 2.0
Fence Needs Repair, Wood
Pool Below Ground, Private, Fenced
Community Features Horse Trails
Complex Features Horse Trails
Utilities Available Electricity Connected, Propane, Water Connected
View Trees/Woods
Roof Type Composition
Total Parking Spaces 8
Building
Story 1
Sewer Conventional Septic
Water Public
Level or Stories 1 Story
Others
Monthly Total Fees $261
Acceptable Financing Cash, Conventional, FHA
Listing Terms Cash, Conventional, FHA
Special Listing Condition Standard
Read Less Info
Want to know what your home might be worth? Contact us for a FREE valuation!

Our team is ready to help you sell your home for the highest possible price ASAP

Bought with Donald Owens • RE/MAX Gold Lake County

8322 Clairemont Mesa Blvd Suite 206, Diego, California, 92111, United States






