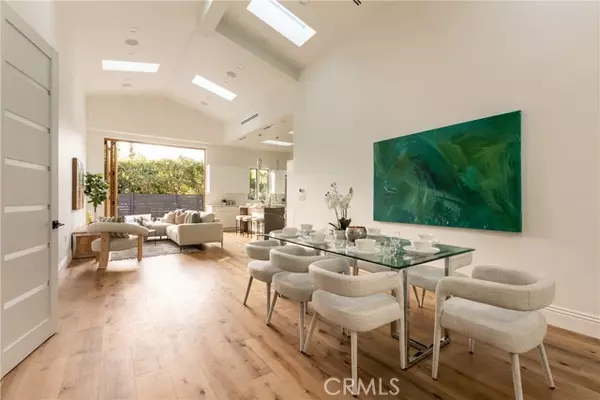$2,100,000
$2,195,000
4.3%For more information regarding the value of a property, please contact us for a free consultation.
5 Beds
5 Baths
3,102 SqFt
SOLD DATE : 12/28/2023
Key Details
Sold Price $2,100,000
Property Type Single Family Home
Sub Type Detached
Listing Status Sold
Purchase Type For Sale
Square Footage 3,102 sqft
Price per Sqft $676
MLS Listing ID SR23210473
Sold Date 12/28/23
Style Detached
Bedrooms 5
Full Baths 5
Construction Status Turnkey
HOA Y/N No
Year Built 1938
Lot Size 6,753 Sqft
Acres 0.155
Property Description
Step into a haven of contemporary opulence within this remodeled transitional home, nestled on a picturesque tree-lined street. Representing the epitome of modern living, establishing an inviting and expansive floor plan. Upon arrival, welcome the grandeur of soaring ceilings and an abundance of natural light streaming through multiple skylights. Instantly be captivated by the direct-vent marble fireplace, a focal point that sets the tone for the living room and is complemented by recessed lighting and engineered hardwood floors. The dining area seamlessly connects to a gourmet kitchen tailored for culinary enthusiasts with sleek custom cabinetry, equipped with stainless steel appliances, and an elegant pendant-light island with an inviting seating area. Among the five bedrooms, three boast ensuite bathrooms. The primary suite exudes spaciousness, featuring a luxurious ensuite bathroom with a freestanding soaking tub and a generously sized, beautifully designed shower enclosed by a frameless glass door. Step outdoors to a private fenced-in yard, where a delightful patio awaits amidst lush greenery, providing a serene setting for relaxation and outdoor enjoyment. Enhance your living experience by opening the folding glass doors, seamlessly blending indoor and outdoor living. Situated on a charming street, this residence offers proximity to Tujunga Village and Ventura Blvd, making it a retreat just moments away from dining, shopping, entertainment, and parks, with convenient access to freeways.
Step into a haven of contemporary opulence within this remodeled transitional home, nestled on a picturesque tree-lined street. Representing the epitome of modern living, establishing an inviting and expansive floor plan. Upon arrival, welcome the grandeur of soaring ceilings and an abundance of natural light streaming through multiple skylights. Instantly be captivated by the direct-vent marble fireplace, a focal point that sets the tone for the living room and is complemented by recessed lighting and engineered hardwood floors. The dining area seamlessly connects to a gourmet kitchen tailored for culinary enthusiasts with sleek custom cabinetry, equipped with stainless steel appliances, and an elegant pendant-light island with an inviting seating area. Among the five bedrooms, three boast ensuite bathrooms. The primary suite exudes spaciousness, featuring a luxurious ensuite bathroom with a freestanding soaking tub and a generously sized, beautifully designed shower enclosed by a frameless glass door. Step outdoors to a private fenced-in yard, where a delightful patio awaits amidst lush greenery, providing a serene setting for relaxation and outdoor enjoyment. Enhance your living experience by opening the folding glass doors, seamlessly blending indoor and outdoor living. Situated on a charming street, this residence offers proximity to Tujunga Village and Ventura Blvd, making it a retreat just moments away from dining, shopping, entertainment, and parks, with convenient access to freeways.
Location
State CA
County Los Angeles
Area North Hollywood (91602)
Zoning LAR1
Interior
Interior Features Recessed Lighting
Cooling Central Forced Air
Flooring Other/Remarks
Fireplaces Type FP in Living Room
Equipment Dishwasher, Disposal, Refrigerator, Gas Oven, Vented Exhaust Fan, Gas Range
Appliance Dishwasher, Disposal, Refrigerator, Gas Oven, Vented Exhaust Fan, Gas Range
Laundry Laundry Room
Exterior
Exterior Feature Stucco
Parking Features Garage
Garage Spaces 2.0
Utilities Available Electricity Connected, Natural Gas Connected, Sewer Connected
Total Parking Spaces 4
Building
Lot Description Sidewalks
Story 1
Lot Size Range 4000-7499 SF
Sewer Public Sewer
Water Public
Architectural Style Modern
Level or Stories 1 Story
Construction Status Turnkey
Others
Monthly Total Fees $28
Acceptable Financing Cash, Conventional
Listing Terms Cash, Conventional
Special Listing Condition REO
Read Less Info
Want to know what your home might be worth? Contact us for a FREE valuation!

Our team is ready to help you sell your home for the highest possible price ASAP

Bought with Neal Kang • Best Realty & Investment, Inc.

8322 Clairemont Mesa Blvd Suite 206, Diego, California, 92111, United States






