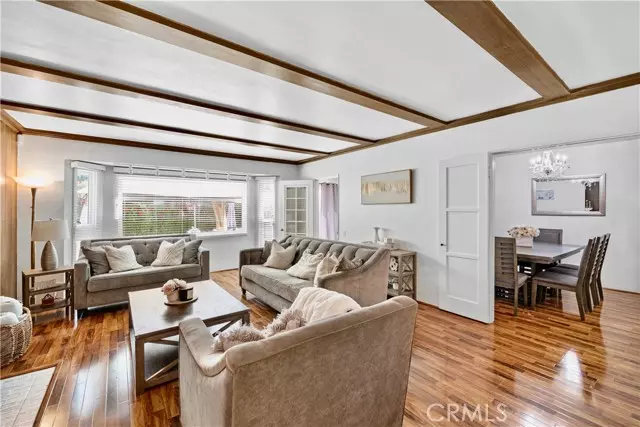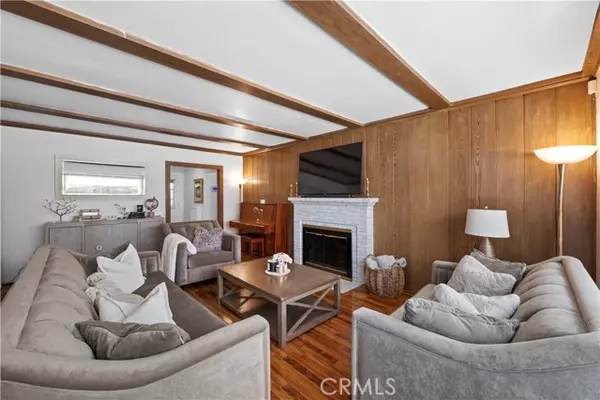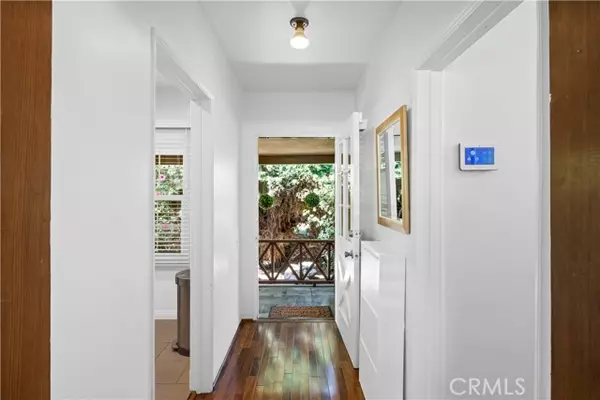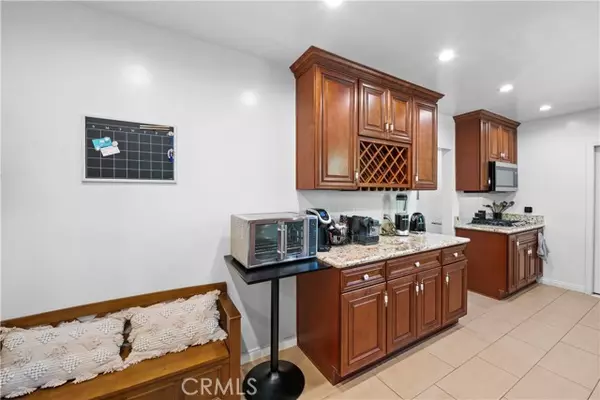$1,400,000
$1,399,000
0.1%For more information regarding the value of a property, please contact us for a free consultation.
4 Beds
2 Baths
1,700 SqFt
SOLD DATE : 01/11/2024
Key Details
Sold Price $1,400,000
Property Type Single Family Home
Sub Type Detached
Listing Status Sold
Purchase Type For Sale
Square Footage 1,700 sqft
Price per Sqft $823
MLS Listing ID GD23197174
Sold Date 01/11/24
Style Detached
Bedrooms 4
Full Baths 2
HOA Y/N No
Year Built 1941
Lot Size 0.338 Acres
Acres 0.3385
Property Description
Excellent opportunity to own this lovely home with the potential to redesign the back structure into a guest house on a 14,788 sq. lot. This spacious 4 bedroom, 2 bath home in the heart of Sherman Oaks offers a modern privacy metal slat/concrete fence and a large driveway pad with a roundabout possibility. The covered entry porch leads to an inviting living room with a brick fireplace, beam ceilings, bay windows, and beautiful wood flooring. The galley kitchen has custom cabinets, granite countertops, a pass-through counter to the dining room, and an eat-in area. The most recent upgrades included a newer roof (40-year roof installed in 2020), tankless water heater, central HVAC, backyard pavers, security fence perimeter with electric gate, and back perimeter fencing (sectioning off the front house from the back yard), back security gate and fully enclosed private front/backyard. A dedicated laundry area and storage room/office space have a separate entrance, with access to the 2nd bathroom and bedroom. Please do not let this opportunity pass you by. The possibilities are endless!
Excellent opportunity to own this lovely home with the potential to redesign the back structure into a guest house on a 14,788 sq. lot. This spacious 4 bedroom, 2 bath home in the heart of Sherman Oaks offers a modern privacy metal slat/concrete fence and a large driveway pad with a roundabout possibility. The covered entry porch leads to an inviting living room with a brick fireplace, beam ceilings, bay windows, and beautiful wood flooring. The galley kitchen has custom cabinets, granite countertops, a pass-through counter to the dining room, and an eat-in area. The most recent upgrades included a newer roof (40-year roof installed in 2020), tankless water heater, central HVAC, backyard pavers, security fence perimeter with electric gate, and back perimeter fencing (sectioning off the front house from the back yard), back security gate and fully enclosed private front/backyard. A dedicated laundry area and storage room/office space have a separate entrance, with access to the 2nd bathroom and bedroom. Please do not let this opportunity pass you by. The possibilities are endless!
Location
State CA
County Los Angeles
Area Van Nuys (91401)
Zoning LARE11
Interior
Interior Features Beamed Ceilings, Recessed Lighting
Cooling Central Forced Air
Flooring Linoleum/Vinyl, Tile, Wood
Fireplaces Type FP in Living Room
Laundry Inside
Exterior
Exterior Feature Stucco
Parking Features Garage, Garage - Three Door
Garage Spaces 3.0
Fence Chain Link, Wood
Roof Type Composition
Total Parking Spaces 3
Building
Lot Description Curbs
Story 1
Sewer Public Sewer
Water Public
Architectural Style Traditional
Level or Stories 1 Story
Others
Monthly Total Fees $45
Acceptable Financing Cash, Conventional
Listing Terms Cash, Conventional
Special Listing Condition Standard
Read Less Info
Want to know what your home might be worth? Contact us for a FREE valuation!

Our team is ready to help you sell your home for the highest possible price ASAP

Bought with Gevorg Antaplyan • JohnHart Corp.

8322 Clairemont Mesa Blvd Suite 206, Diego, California, 92111, United States






