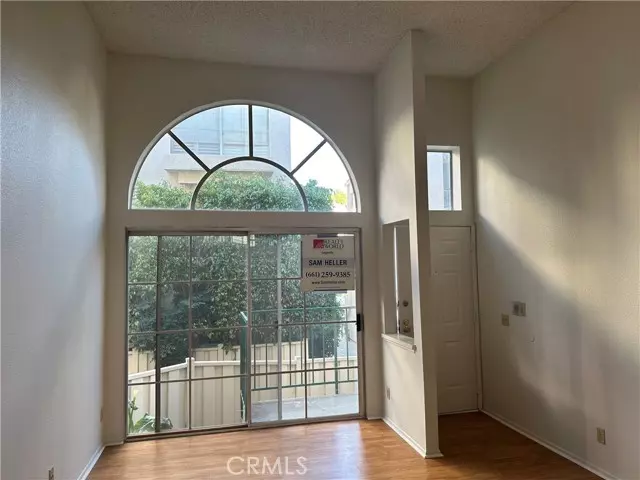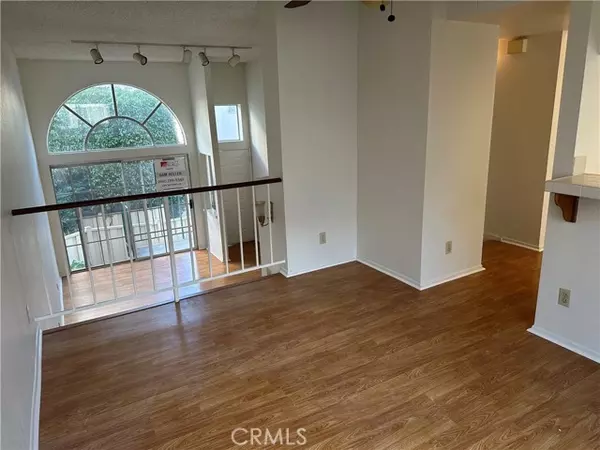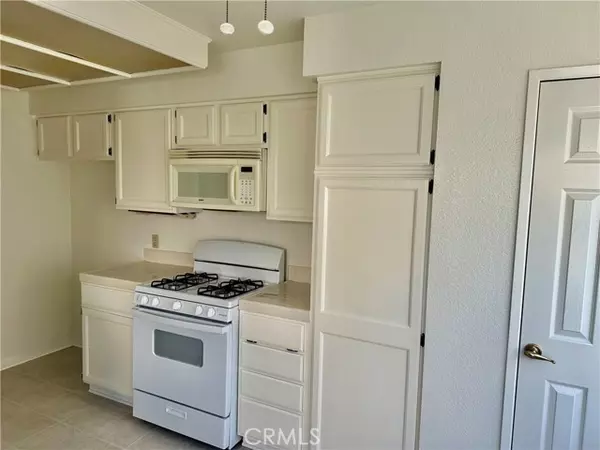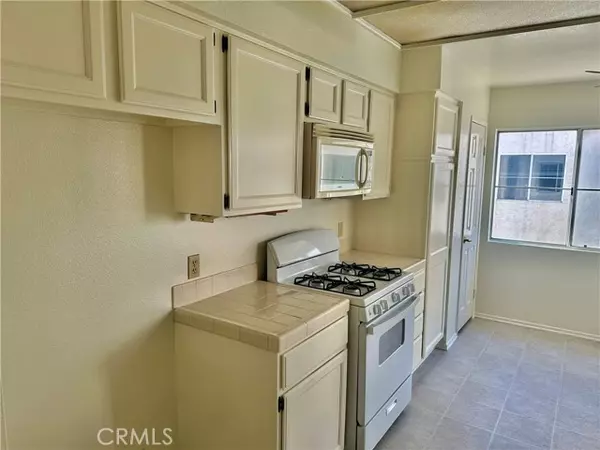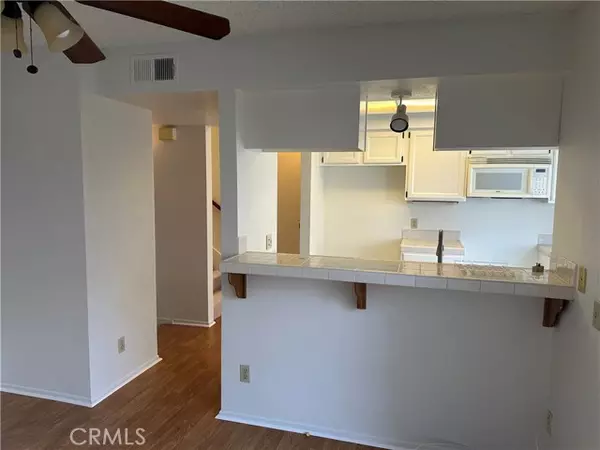$658,000
$664,950
1.0%For more information regarding the value of a property, please contact us for a free consultation.
2 Beds
3 Baths
1,228 SqFt
SOLD DATE : 02/23/2024
Key Details
Sold Price $658,000
Property Type Townhouse
Sub Type Townhome
Listing Status Sold
Purchase Type For Sale
Square Footage 1,228 sqft
Price per Sqft $535
MLS Listing ID SR23216161
Sold Date 02/23/24
Style Townhome
Bedrooms 2
Full Baths 2
Half Baths 1
Construction Status Turnkey
HOA Fees $601/mo
HOA Y/N Yes
Year Built 1989
Lot Size 1.054 Acres
Acres 1.0536
Property Description
Central Sherman Oaks Bright & Airy, Open Floor Plan Tri-Level Townhouse in Well Managed Low Dues Gated Community of Chandler Park Village-Great Near Pool Location, Near Tons of Guest Parking-Lots of Trees & Vegetation-Central Heat & Forced Air Heating-New Paint Throughout Entire House-Large Skylight Allows Tons of Natural Light-2 Spacious Bedrooms & 2.5 Spacious Baths-Main Floor Entrance Living Room with Vaulted Ceilings, Slider to Front for Natural Light, Cozy Fireplace & Guest Bathroom on EZ to Clean Laminate Flooring-Second Floor Open Loft Above Living Room with Ceiling Fan is perfect for Family Room, Den & Dining Table and Overlooks the Living Room-Large Chef's Kitchen has Lots of Counter & Cupboard Space, Huge Pantry, Dishwasher, New Stove, Microwave & Garbage Disposal, Breakfast Eating Area, Breakfast Bar, Lots of Windows for Natural Light, EZ to Clean Laminate Flooring & Attached Terrace for Saturday Breakfasts-Top Floor has Two Separate Master Bedrooms-First Master Bedroom has a 2 Closets, One is a Walk In Closet AND Another Large Closet With Mirrored Closet Doors, New Paint, Large Windows For Natural Light, Brand New Carpets, Vaulted Ceiling. Second Master Bedroom has Ample Closet Space, Brand New Carpets, New Paint, Mirrored Closet Doors & Vaulted Ceiling-First Master Bedroom Bath has a Large Vanity, Tub with Shower-Second Bathroom has a Walk In Shower, Nice Vanity with Storage-Two Car Attached Garage with Lots of Storage Space & Electric Garage Door Opener, Laundry Area for a Full Sized Washer & Dryer-Complex has 2 Pools, BBQ Areas, Three Spas-Near the 101 and 40
Central Sherman Oaks Bright & Airy, Open Floor Plan Tri-Level Townhouse in Well Managed Low Dues Gated Community of Chandler Park Village-Great Near Pool Location, Near Tons of Guest Parking-Lots of Trees & Vegetation-Central Heat & Forced Air Heating-New Paint Throughout Entire House-Large Skylight Allows Tons of Natural Light-2 Spacious Bedrooms & 2.5 Spacious Baths-Main Floor Entrance Living Room with Vaulted Ceilings, Slider to Front for Natural Light, Cozy Fireplace & Guest Bathroom on EZ to Clean Laminate Flooring-Second Floor Open Loft Above Living Room with Ceiling Fan is perfect for Family Room, Den & Dining Table and Overlooks the Living Room-Large Chef's Kitchen has Lots of Counter & Cupboard Space, Huge Pantry, Dishwasher, New Stove, Microwave & Garbage Disposal, Breakfast Eating Area, Breakfast Bar, Lots of Windows for Natural Light, EZ to Clean Laminate Flooring & Attached Terrace for Saturday Breakfasts-Top Floor has Two Separate Master Bedrooms-First Master Bedroom has a 2 Closets, One is a Walk In Closet AND Another Large Closet With Mirrored Closet Doors, New Paint, Large Windows For Natural Light, Brand New Carpets, Vaulted Ceiling. Second Master Bedroom has Ample Closet Space, Brand New Carpets, New Paint, Mirrored Closet Doors & Vaulted Ceiling-First Master Bedroom Bath has a Large Vanity, Tub with Shower-Second Bathroom has a Walk In Shower, Nice Vanity with Storage-Two Car Attached Garage with Lots of Storage Space & Electric Garage Door Opener, Laundry Area for a Full Sized Washer & Dryer-Complex has 2 Pools, BBQ Areas, Three Spas-Near the 101 and 405 Freeways, Ventura Blvd Shopping and Great Schools-Additional HOA parking space available with this sale.
Location
State CA
County Los Angeles
Area Van Nuys (91401)
Zoning LAR3
Interior
Interior Features Balcony, Pantry, Unfurnished
Heating Natural Gas
Cooling Central Forced Air, Electric
Flooring Carpet, Laminate
Fireplaces Type FP in Living Room, Gas
Equipment Dishwasher, Water Line to Refr
Appliance Dishwasher, Water Line to Refr
Laundry Garage
Exterior
Exterior Feature Stucco
Parking Features Assigned, Direct Garage Access, Garage, Garage - Single Door
Garage Spaces 2.0
Pool Below Ground, Association, Permits
Utilities Available Cable Connected, Electricity Connected, Natural Gas Connected, Phone Available, Sewer Connected, Water Connected
View Neighborhood, City Lights
Roof Type Common Roof
Total Parking Spaces 3
Building
Lot Description Curbs, Sidewalks
Story 3
Sewer Public Sewer
Water Public
Architectural Style Contemporary
Level or Stories 3 Story
Construction Status Turnkey
Others
Monthly Total Fees $616
Acceptable Financing Cash
Listing Terms Cash
Special Listing Condition Standard
Read Less Info
Want to know what your home might be worth? Contact us for a FREE valuation!

Our team is ready to help you sell your home for the highest possible price ASAP

Bought with NON LISTED AGENT • NON LISTED OFFICE

8322 Clairemont Mesa Blvd Suite 206, Diego, California, 92111, United States

