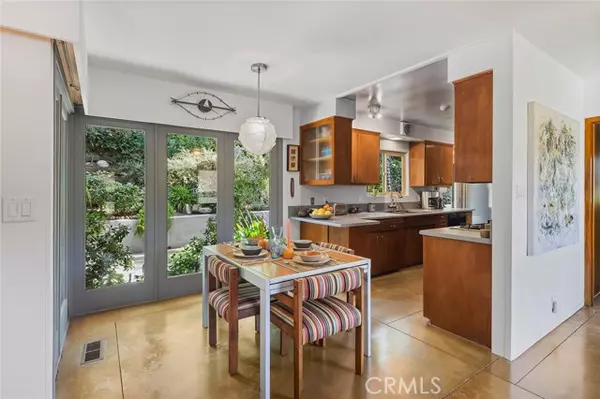$1,650,000
$1,650,000
For more information regarding the value of a property, please contact us for a free consultation.
3 Beds
2 Baths
1,647 SqFt
SOLD DATE : 03/07/2024
Key Details
Sold Price $1,650,000
Property Type Single Family Home
Sub Type Detached
Listing Status Sold
Purchase Type For Sale
Square Footage 1,647 sqft
Price per Sqft $1,001
MLS Listing ID SR24023332
Sold Date 03/07/24
Style Detached
Bedrooms 3
Full Baths 2
HOA Y/N No
Year Built 1959
Lot Size 6,755 Sqft
Acres 0.1551
Property Description
Located south of Ventura Blvd, in Sherman Oaks, this beautifully preserved Mid Century Modern home, designed by notable A.I.A firm Ayres + Fiege, features nearly 1650 square feet of living space with 3 bedrooms and 2 bathrooms. This stunning residence seamlessly blends original details and architecture with modern upgrades while retaining the essence of midcentury living. As you approach the home, you are greeted by an expansive horseshoe driveway with ample parking. Upon entering the interior, high ceilings, original wood details and brick front fireplace welcome you into an immaculately preserved midcentury modern home. Enjoy the picturesque mountain views from the large balcony off of the living room, providing a serene backdrop for sunset views. The living room seamlessly connects to a private, mature garden and fountain, providing a tranquil oasis for relaxation and outdoor entertaining. Original details of the home have been meticulously maintained and include: original wood paneling in the second bedroom, redwood paneling on the front of the house, cedar lined wardrobe in the main bedroom, pull down movie screen in the main room, bookshelves and closet in the second bedroom. One of the highlights of this property is the easily accessible storage beneath the home, offering ample space for your belongings and potential creative use of the area.
Located south of Ventura Blvd, in Sherman Oaks, this beautifully preserved Mid Century Modern home, designed by notable A.I.A firm Ayres + Fiege, features nearly 1650 square feet of living space with 3 bedrooms and 2 bathrooms. This stunning residence seamlessly blends original details and architecture with modern upgrades while retaining the essence of midcentury living. As you approach the home, you are greeted by an expansive horseshoe driveway with ample parking. Upon entering the interior, high ceilings, original wood details and brick front fireplace welcome you into an immaculately preserved midcentury modern home. Enjoy the picturesque mountain views from the large balcony off of the living room, providing a serene backdrop for sunset views. The living room seamlessly connects to a private, mature garden and fountain, providing a tranquil oasis for relaxation and outdoor entertaining. Original details of the home have been meticulously maintained and include: original wood paneling in the second bedroom, redwood paneling on the front of the house, cedar lined wardrobe in the main bedroom, pull down movie screen in the main room, bookshelves and closet in the second bedroom. One of the highlights of this property is the easily accessible storage beneath the home, offering ample space for your belongings and potential creative use of the area.
Location
State CA
County Los Angeles
Area Sherman Oaks (91423)
Zoning LAR1
Interior
Cooling Central Forced Air
Fireplaces Type FP in Family Room
Laundry Kitchen
Exterior
View Mountains/Hills, Neighborhood, Peek-A-Boo
Building
Story 1
Lot Size Range 4000-7499 SF
Sewer Private Sewer
Water Public
Level or Stories 1 Story
Others
Monthly Total Fees $46
Acceptable Financing Cash, Cash To Existing Loan
Listing Terms Cash, Cash To Existing Loan
Special Listing Condition Standard
Read Less Info
Want to know what your home might be worth? Contact us for a FREE valuation!

Our team is ready to help you sell your home for the highest possible price ASAP

Bought with NON LISTED AGENT • NON LISTED OFFICE

8322 Clairemont Mesa Blvd Suite 206, Diego, California, 92111, United States






