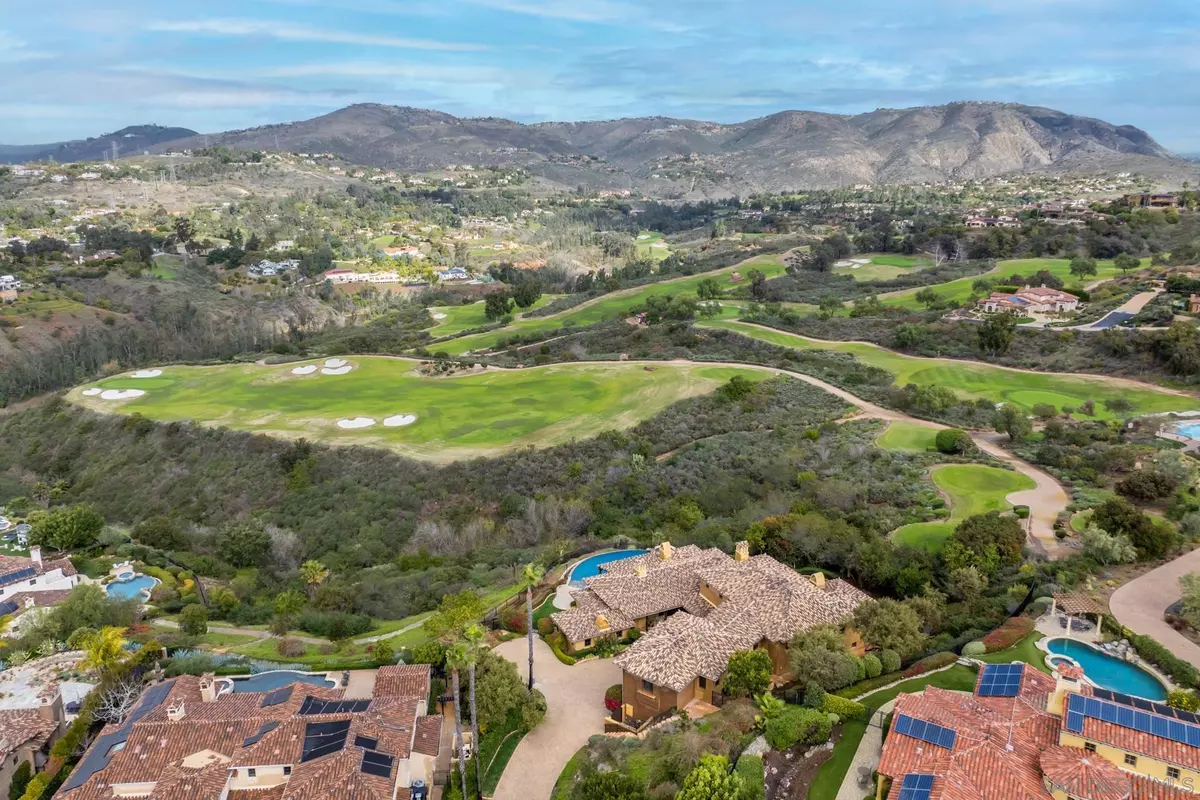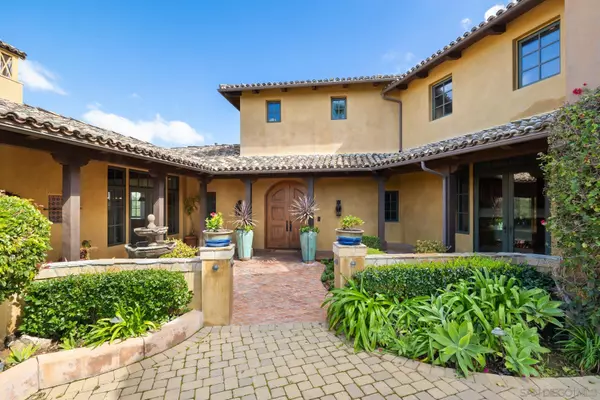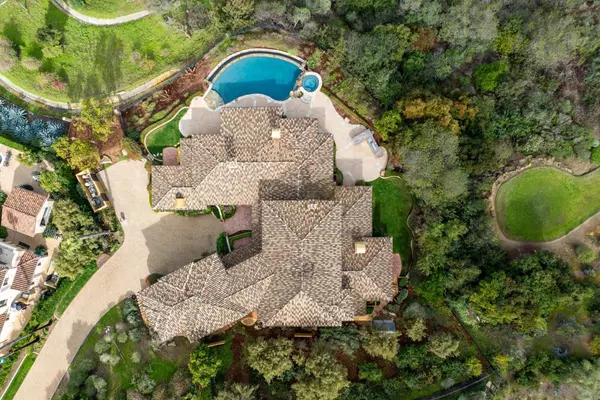$4,600,000
$4,799,000
4.1%For more information regarding the value of a property, please contact us for a free consultation.
6 Beds
7 Baths
7,166 SqFt
SOLD DATE : 04/11/2024
Key Details
Sold Price $4,600,000
Property Type Single Family Home
Sub Type Detached
Listing Status Sold
Purchase Type For Sale
Square Footage 7,166 sqft
Price per Sqft $641
Subdivision Rancho Santa Fe
MLS Listing ID 240003121
Sold Date 04/11/24
Style Detached
Bedrooms 6
Full Baths 6
Half Baths 1
HOA Fees $700/mo
HOA Y/N Yes
Year Built 2010
Lot Size 1.130 Acres
Acres 1.13
Property Description
Located in the guarded Crosby of Rancho Santa Fe, 7542 Top O' the Morning Way is a luxury estate with 7,166 sq ft, a golf course view, 5 bedrooms, an office, 5.5 baths, and a 1-bedroom casita with amenities. It boasts a long driveway for privacy, Modern Hacienda architecture, high ceilings, and a chef's kitchen with Subzero and Wolf appliances next to a formal dining area. The family room has a fireplace and opens to the outdoors with golf views for seamless indoor-outdoor living. The primary suite features large windows and a luxurious bathroom on the first floor, while upstairs bedrooms has 4 en-suite bathrooms and a loft for versatile use. Outdoors, enjoy an infinity pool, spa, BBQ area, and loggia with a fireplace for year-round comfort. The Crosby Golf Club boasts a wide range of amenities and social opportunities, including an 18-hole golf course, a clubhouse, a driving range, a world-class sports center, and facilities for swimming, pickleball, and tennis. To enjoy these community amenities featured in this listing, various membership levels are available and necessary. ****:::BONUS::::***This home conveys a Sports Level Membership! Inquire with the listing agent for a private club tour and club membership options.
Location
State CA
County San Diego
Community Rancho Santa Fe
Area Rancho Bernardo (92127)
Zoning R-1:SINGLE
Rooms
Family Room 19x17
Other Rooms 19x14
Master Bedroom 23x22
Bedroom 2 16x12
Bedroom 3 16x13
Bedroom 4 16x12
Bedroom 5 17x13
Living Room 23x17
Dining Room 23x14
Kitchen 20x27
Interior
Heating Natural Gas
Cooling Central Forced Air
Fireplaces Number 3
Fireplaces Type FP in Living Room, FP in Master BR, Patio/Outdoors
Equipment Dishwasher, Fire Sprinklers, Microwave, Pool/Spa/Equipment, Refrigerator, 6 Burner Stove, Double Oven, Barbecue, Built-In, Counter Top
Appliance Dishwasher, Fire Sprinklers, Microwave, Pool/Spa/Equipment, Refrigerator, 6 Burner Stove, Double Oven, Barbecue, Built-In, Counter Top
Laundry Closet Full Sized, Laundry Room
Exterior
Exterior Feature Stucco
Parking Features Garage
Garage Spaces 3.0
Fence Full
Pool Below Ground
View Golf Course
Roof Type Tile/Clay
Total Parking Spaces 11
Building
Story 2
Lot Size Range 1+ to 2 AC
Sewer Sewer Connected
Water Meter on Property
Architectural Style Mediterranean/Spanish
Level or Stories 2 Story
Schools
Elementary Schools Solana Beach School District
Middle Schools San Dieguito High School District
High Schools San Dieguito High School District
Others
Ownership Fee Simple
Monthly Total Fees $1, 344
Acceptable Financing Cash, Conventional
Listing Terms Cash, Conventional
Read Less Info
Want to know what your home might be worth? Contact us for a FREE valuation!

Our team is ready to help you sell your home for the highest possible price ASAP

Bought with Chen Hu • Pinnacle Real Estate Group

8322 Clairemont Mesa Blvd Suite 206, Diego, California, 92111, United States






