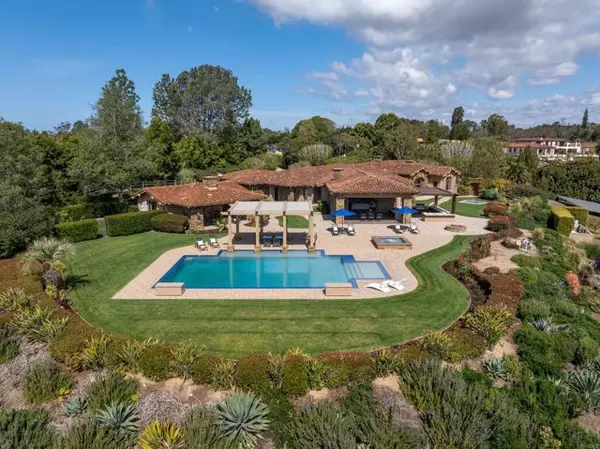$9,525,000
$9,975,000
4.5%For more information regarding the value of a property, please contact us for a free consultation.
4 Beds
6 Baths
7,745 SqFt
SOLD DATE : 04/29/2024
Key Details
Sold Price $9,525,000
Property Type Single Family Home
Sub Type Detached
Listing Status Sold
Purchase Type For Sale
Square Footage 7,745 sqft
Price per Sqft $1,229
MLS Listing ID NDP2402609
Sold Date 04/29/24
Style Detached
Bedrooms 4
Full Baths 4
Half Baths 2
HOA Fees $1
HOA Y/N Yes
Year Built 2002
Lot Size 3.310 Acres
Acres 3.31
Property Description
A sublimely reimagined estate where SWEEPING VIEWS ABOUND! This fresh, timeless "Italian-inspired" masterpiece, lovingly named "Sunshine Ranch," has been completely updated & refreshed with impeccable finishes throughout the main house, the (816 sq ft not included in overall sq ft or bed/bath count) guest house, as well as the stunning outside living & entertaining areas set amidst a panorama of golf course & glorious mountain vistas. It is ever-so peaceful, private, gated and situated down a splendidly wide, tree-lined driveway on 3.31 prime acres. This inspired haven boasts a consummately desirable location close to the village and golf course with easy access to the coast, shops and services. A true single level, with a flowing floorplan featuring wide hallways & lots of cascading light. Exquisite finishes are found throughout including brand new maple wood floors, marble flooring in the baths, plus all new Calacatta Vecchia Gold marble surfaces & Rohl gold hardware in the kitchen and all baths. Off the gourmet kitchen the spacious family room, a wall of La Cantina doors opens onto a covered new, spectacular dining and entertaining space. The outdoor kitchen & pool cabana have electronic louvered covers & heaters, while the resort-style salt water pool has a wade-in entry & an endless swim-jet feature. Other delights include two large laundry rooms, two powder rooms, a media room, fire pit, spa, outdoor meditation patio, expansive solar system and an orchard with varietal fruit trees.
A sublimely reimagined estate where SWEEPING VIEWS ABOUND! This fresh, timeless "Italian-inspired" masterpiece, lovingly named "Sunshine Ranch," has been completely updated & refreshed with impeccable finishes throughout the main house, the (816 sq ft not included in overall sq ft or bed/bath count) guest house, as well as the stunning outside living & entertaining areas set amidst a panorama of golf course & glorious mountain vistas. It is ever-so peaceful, private, gated and situated down a splendidly wide, tree-lined driveway on 3.31 prime acres. This inspired haven boasts a consummately desirable location close to the village and golf course with easy access to the coast, shops and services. A true single level, with a flowing floorplan featuring wide hallways & lots of cascading light. Exquisite finishes are found throughout including brand new maple wood floors, marble flooring in the baths, plus all new Calacatta Vecchia Gold marble surfaces & Rohl gold hardware in the kitchen and all baths. Off the gourmet kitchen the spacious family room, a wall of La Cantina doors opens onto a covered new, spectacular dining and entertaining space. The outdoor kitchen & pool cabana have electronic louvered covers & heaters, while the resort-style salt water pool has a wade-in entry & an endless swim-jet feature. Other delights include two large laundry rooms, two powder rooms, a media room, fire pit, spa, outdoor meditation patio, expansive solar system and an orchard with varietal fruit trees.
Location
State CA
County San Diego
Area Rancho Santa Fe (92067)
Zoning R1
Interior
Cooling Zoned Area(s)
Fireplaces Type FP in Family Room, FP in Living Room, Patio/Outdoors, Fire Pit, Guest House, Masonry
Equipment Dishwasher, Disposal, Dryer, Refrigerator, Washer, 6 Burner Stove, Freezer, Gas Oven, Gas Stove, Ice Maker, Vented Exhaust Fan, Barbecue, Gas Range, Built-In, Gas Cooking
Appliance Dishwasher, Disposal, Dryer, Refrigerator, Washer, 6 Burner Stove, Freezer, Gas Oven, Gas Stove, Ice Maker, Vented Exhaust Fan, Barbecue, Gas Range, Built-In, Gas Cooking
Laundry Laundry Room, Inside
Exterior
Garage Spaces 4.0
Pool Below Ground, Private, Solar Heat, Heated
View Golf Course, Mountains/Hills, Panoramic
Total Parking Spaces 12
Building
Lot Description Landscaped, Sprinklers In Front, Sprinklers In Rear
Story 1
Lot Size Range 2+ to 4 AC
Level or Stories 1 Story
Schools
Middle Schools San Dieguito High School District
High Schools San Dieguito High School District
Others
Monthly Total Fees $2
Acceptable Financing Cash, Conventional
Listing Terms Cash, Conventional
Special Listing Condition Standard
Read Less Info
Want to know what your home might be worth? Contact us for a FREE valuation!

Our team is ready to help you sell your home for the highest possible price ASAP

Bought with Terri Fehlberg • Coldwell Banker Realty

8322 Clairemont Mesa Blvd Suite 206, Diego, California, 92111, United States






